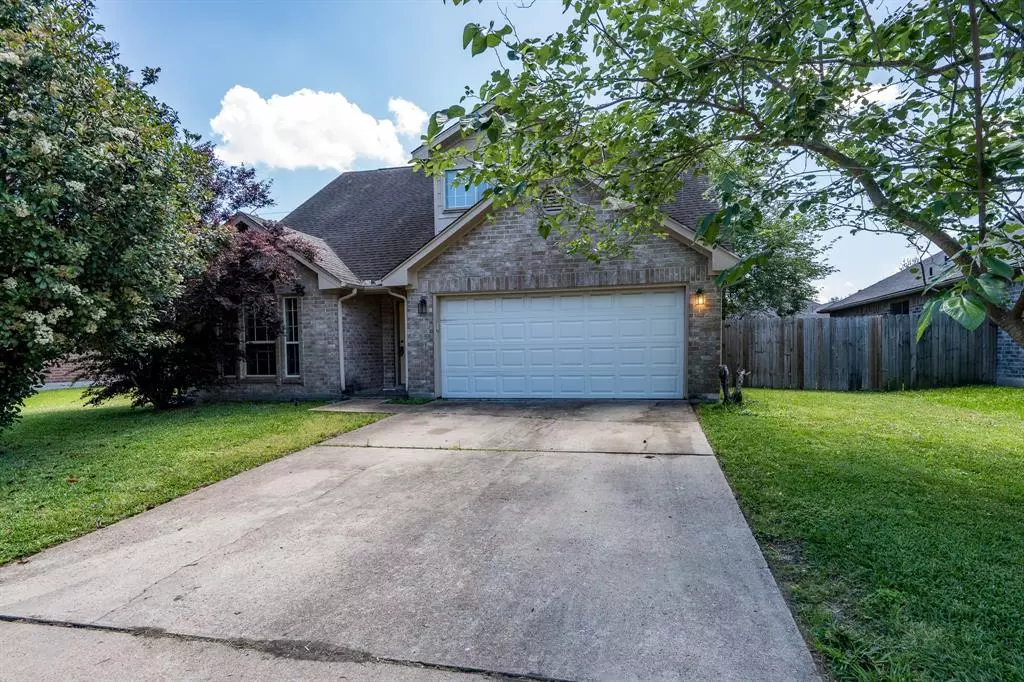$249,000
For more information regarding the value of a property, please contact us for a free consultation.
918 Northside DR Houston, TX 77073
3 Beds
2.1 Baths
2,088 SqFt
Key Details
Property Type Single Family Home
Listing Status Sold
Purchase Type For Sale
Square Footage 2,088 sqft
Price per Sqft $116
Subdivision North View Sec 01
MLS Listing ID 71664173
Sold Date 05/31/23
Style Traditional
Bedrooms 3
Full Baths 2
Half Baths 1
HOA Fees $34/ann
HOA Y/N 1
Year Built 1990
Lot Size 7,150 Sqft
Acres 0.1641
Property Description
Welcome to this well kept home. This home's interior has a fresh coat of paint, new carpet ceiling fans in all bedrooms and is ready for immediate move in. As you walk in to this inviting home, you will see the first floor's first living area which is open to the homes dining area. This makes the space feel open and roomy! Next you will find the homes kitchen centered on the first floor with gas range, a spacious kitchen island and is open to the first floors second living area featuring tall ceilings and gas fireplace. Tucked away from the living area is the very appropriately sized Primary Bedroom with nice walk in closet, en suite Primary bathroom with garden tub, and separate shower. Upstairs features a really nice bonus area that can be used as a game room or even a bedroom, two generously sized bedrooms and full bath with shower/tub combination. The backyard is very generously sized and has concrete slab patio.
Location
State TX
County Harris
Area Aldine Area
Rooms
Bedroom Description En-Suite Bath,Primary Bed - 1st Floor,Walk-In Closet
Other Rooms Den, Gameroom Up, Living/Dining Combo, Utility Room in House
Master Bathroom Half Bath, Primary Bath: Separate Shower, Primary Bath: Tub/Shower Combo
Den/Bedroom Plus 4
Kitchen Island w/o Cooktop, Kitchen open to Family Room, Pantry
Interior
Interior Features Drapes/Curtains/Window Cover, Fire/Smoke Alarm, High Ceiling
Heating Central Gas
Cooling Central Electric
Flooring Carpet, Tile, Vinyl
Fireplaces Number 2
Fireplaces Type Gas Connections
Exterior
Exterior Feature Back Yard Fenced, Patio/Deck, Subdivision Tennis Court
Parking Features Attached Garage
Garage Spaces 2.0
Roof Type Composition
Street Surface Concrete
Private Pool No
Building
Lot Description Subdivision Lot
Story 2
Foundation Slab
Lot Size Range 0 Up To 1/4 Acre
Sewer Public Sewer
Water Public Water
Structure Type Brick
New Construction No
Schools
Elementary Schools Eickenroht Elementary School
Middle Schools Ricky C Bailey M S
High Schools Andy Dekaney H S
School District 48 - Spring
Others
Senior Community No
Restrictions Deed Restrictions
Tax ID 114-836-020-0018
Energy Description Ceiling Fans,Digital Program Thermostat,High-Efficiency HVAC
Disclosures No Disclosures
Special Listing Condition No Disclosures
Read Less
Want to know what your home might be worth? Contact us for a FREE valuation!

Our team is ready to help you sell your home for the highest possible price ASAP

Bought with CB&A, Realtors

GET MORE INFORMATION





