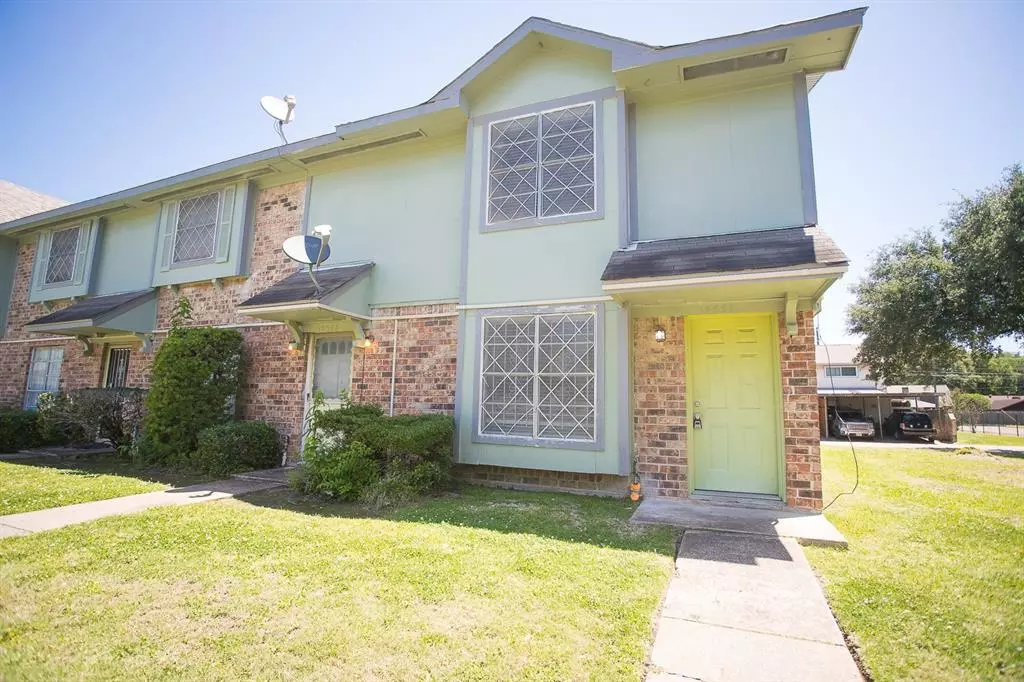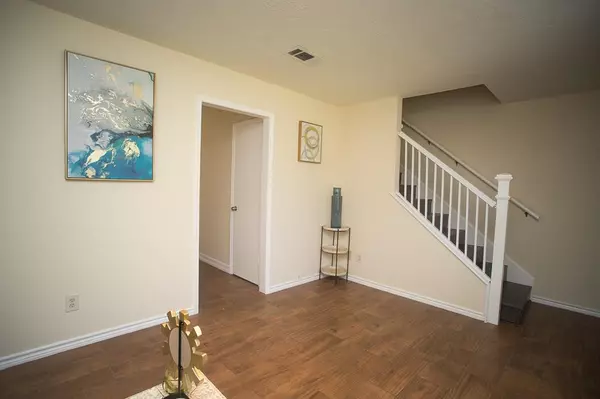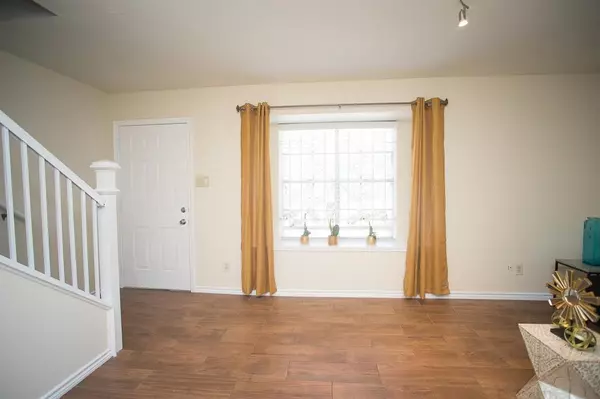$118,999
For more information regarding the value of a property, please contact us for a free consultation.
13531 Castilian DR #1 Houston, TX 77015
3 Beds
1.1 Baths
1,360 SqFt
Key Details
Property Type Townhouse
Sub Type Townhouse
Listing Status Sold
Purchase Type For Sale
Square Footage 1,360 sqft
Price per Sqft $88
Subdivision Castilian Village T/H
MLS Listing ID 14308296
Sold Date 06/06/23
Style Traditional
Bedrooms 3
Full Baths 1
Half Baths 1
HOA Fees $239/mo
Year Built 1972
Annual Tax Amount $2,200
Tax Year 2022
Lot Size 1,440 Sqft
Property Description
Gorgeous townhome in budding community. This two story home is nestled on a quiet street with very limited traffic. You will love the fresh paint & flooring in the family room as well as the open concept layout from the kitchen. The home additionally features 3 bedrooms with tons of natural light. For variety and functionality, the home also offers covered parking, front & back entrances, and upgraded restrooms. Upstairs there is a enough room for everyone with our Texas sized bedrooms. This home has Texas written all over it, with space for any of your desired in home activities. Make your appointment today.
Location
State TX
County Harris
Area North Channel
Rooms
Bedroom Description All Bedrooms Up
Other Rooms 1 Living Area, Family Room, Kitchen/Dining Combo, Utility Room in House
Master Bathroom Half Bath, Primary Bath: Tub/Shower Combo
Kitchen Breakfast Bar, Soft Closing Cabinets, Soft Closing Drawers
Interior
Heating Central Electric
Cooling Central Electric
Appliance Electric Dryer Connection, Refrigerator
Exterior
Roof Type Composition
Street Surface Concrete
Private Pool No
Building
Story 2
Entry Level Ground Level
Foundation Slab
Sewer Public Sewer
Water Public Water
Structure Type Brick,Vinyl
New Construction No
Schools
Elementary Schools Green Valley Elementary School (Galena Park)
Middle Schools Cunningham Middle School (Galena Park)
High Schools North Shore Senior High School
School District 21 - Galena Park
Others
HOA Fee Include Trash Removal,Water and Sewer
Senior Community No
Tax ID 104-147-000-0024
Energy Description Ceiling Fans
Acceptable Financing Cash Sale, Conventional, FHA
Tax Rate 2.3253
Disclosures Owner/Agent, Sellers Disclosure
Listing Terms Cash Sale, Conventional, FHA
Financing Cash Sale,Conventional,FHA
Special Listing Condition Owner/Agent, Sellers Disclosure
Read Less
Want to know what your home might be worth? Contact us for a FREE valuation!

Our team is ready to help you sell your home for the highest possible price ASAP

Bought with Pop Realty

GET MORE INFORMATION





