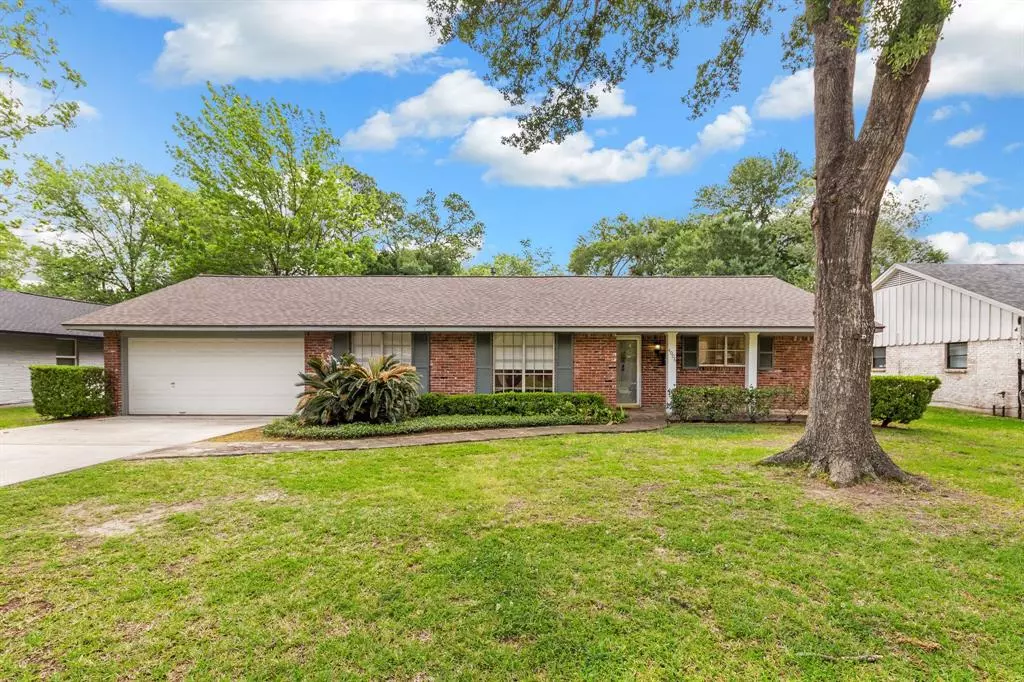$285,000
For more information regarding the value of a property, please contact us for a free consultation.
4006 Peppermill RD Houston, TX 77080
3 Beds
2 Baths
1,864 SqFt
Key Details
Property Type Single Family Home
Listing Status Sold
Purchase Type For Sale
Square Footage 1,864 sqft
Price per Sqft $152
Subdivision Binglewood
MLS Listing ID 18233513
Sold Date 06/05/23
Style Ranch
Bedrooms 3
Full Baths 2
HOA Y/N 1
Year Built 1960
Annual Tax Amount $6,808
Tax Year 2022
Lot Size 10,240 Sqft
Acres 0.2351
Property Description
Multiple offers received. No more showings at this time. Attention buyers in search of an equity opportunity with easy access to the Energy Corridor and City Centre. Situated on nearly a quarter of an acre this Binglewood gem has a recent roof (approx. 4 years), PEX piping, on-demand hot water heater, and new ductwork. Nestled on a quiet cul-de-sac near the James W. Lee neighborhood park, this charming 3-bedroom, 2-bath home boasts the desired mid-century, ranch-style charm coupled with an oversized lot large enough for pool, home additions, or extended outdoor living spaces. Washer/dryer/refrigerator/freezer will convey.
Location
State TX
County Harris
Area Spring Branch
Rooms
Bedroom Description All Bedrooms Down
Other Rooms Breakfast Room, Formal Dining, Formal Living, Utility Room in House
Master Bathroom Disabled Access, Vanity Area
Kitchen Breakfast Bar, Pantry
Interior
Interior Features Dryer Included, Refrigerator Included, Washer Included
Heating Central Gas
Cooling Central Electric
Flooring Carpet, Vinyl, Wood
Exterior
Exterior Feature Back Yard Fenced, Patio/Deck
Parking Features Attached Garage
Garage Spaces 2.0
Garage Description Auto Garage Door Opener
Roof Type Composition
Street Surface Concrete
Private Pool No
Building
Lot Description Subdivision Lot
Story 1
Foundation Slab
Lot Size Range 0 Up To 1/4 Acre
Sewer Public Sewer
Water Public Water
Structure Type Brick,Wood
New Construction No
Schools
Elementary Schools Edgewood Elementary School (Spring Branch)
Middle Schools Northbrook Middle School
High Schools Northbrook High School
School District 49 - Spring Branch
Others
Senior Community No
Restrictions Deed Restrictions
Tax ID 091-556-000-0550
Ownership Full Ownership
Energy Description Tankless/On-Demand H2O Heater
Acceptable Financing Cash Sale, Conventional, FHA, Investor, VA
Tax Rate 2.4379
Disclosures Sellers Disclosure
Listing Terms Cash Sale, Conventional, FHA, Investor, VA
Financing Cash Sale,Conventional,FHA,Investor,VA
Special Listing Condition Sellers Disclosure
Read Less
Want to know what your home might be worth? Contact us for a FREE valuation!

Our team is ready to help you sell your home for the highest possible price ASAP

Bought with Coldwell Banker Realty - Memorial Office

GET MORE INFORMATION





