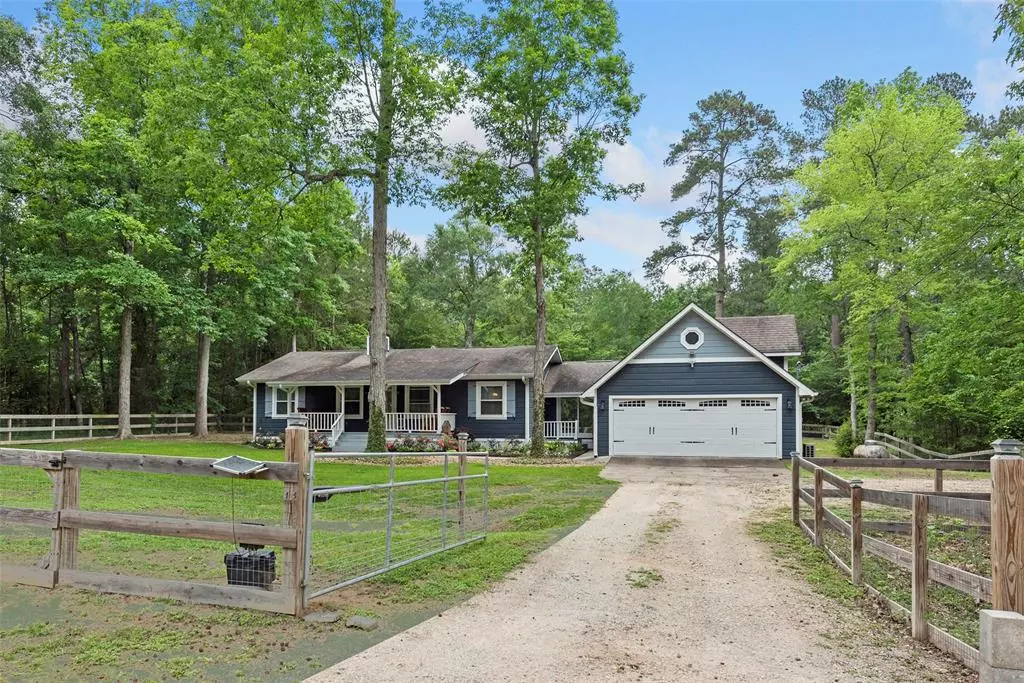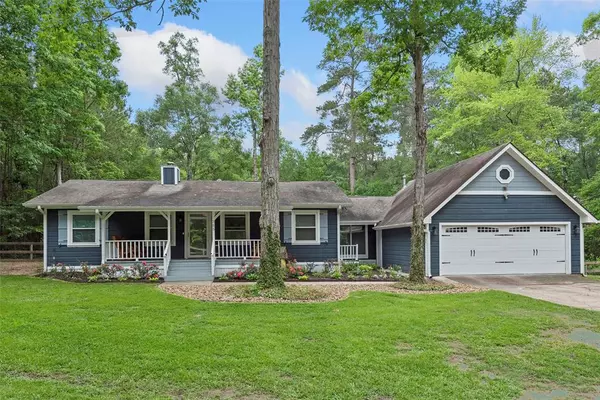$289,900
For more information regarding the value of a property, please contact us for a free consultation.
355 Johnson DR Livingston, TX 77351
3 Beds
3 Baths
1,374 SqFt
Key Details
Property Type Single Family Home
Listing Status Sold
Purchase Type For Sale
Square Footage 1,374 sqft
Price per Sqft $211
Subdivision Oak Hill
MLS Listing ID 78658900
Sold Date 06/12/23
Style Other Style
Bedrooms 3
Full Baths 3
Year Built 1958
Annual Tax Amount $2,523
Tax Year 2022
Lot Size 1.308 Acres
Acres 1.3082
Property Description
Vintage farmhouse with all the charm. From the southern front porch to the recent addition of a primary luxury spa bath retreat, you will be amazed by the beauty of this home. The kitchen features white cabinets, open shelving , soapstone counter tops, apron white farmhouse sink, stainless steel appliances and a bakers peninsula. Large open concept living and dining as you enter the home. Two bedrooms downstairs which include the primary bedroom with private spa like bathroom. Through the breeze way there is the laundry and third full bath with shower. Then head upstairs to the last bedroom we call the bunk room. Could be media room or even a home gym.
Location
State TX
County Polk
Area Livingston Area
Rooms
Bedroom Description 2 Bedrooms Down,En-Suite Bath,Primary Bed - 1st Floor
Other Rooms Breakfast Room, Den
Master Bathroom Primary Bath: Double Sinks, Primary Bath: Separate Shower, Primary Bath: Soaking Tub, Secondary Bath(s): Double Sinks, Secondary Bath(s): Shower Only, Secondary Bath(s): Tub/Shower Combo, Vanity Area
Den/Bedroom Plus 3
Kitchen Breakfast Bar, Kitchen open to Family Room
Interior
Interior Features Drapes/Curtains/Window Cover, Fire/Smoke Alarm
Heating Propane
Cooling Central Electric
Flooring Engineered Wood, Tile
Exterior
Exterior Feature Back Yard Fenced, Covered Patio/Deck, Cross Fenced, Fully Fenced, Patio/Deck, Porch, Screened Porch, Storage Shed
Parking Features Attached/Detached Garage
Garage Spaces 2.0
Garage Description Additional Parking, Auto Driveway Gate
Roof Type Composition
Street Surface Gravel
Accessibility Automatic Gate
Private Pool No
Building
Lot Description Cleared, Wooded
Story 1.5
Foundation Block & Beam
Lot Size Range 1 Up to 2 Acres
Water Aerobic, Public Water
Structure Type Unknown
New Construction No
Schools
Elementary Schools Lisd Open Enroll
Middle Schools Livingston Junior High School
High Schools Livingston High School
School District 103 - Livingston
Others
Senior Community No
Restrictions No Restrictions
Tax ID O0125-0036-00
Energy Description Ceiling Fans,High-Efficiency HVAC,Storm Windows
Acceptable Financing Cash Sale, Conventional
Tax Rate 1.742
Disclosures Exclusions, Sellers Disclosure
Listing Terms Cash Sale, Conventional
Financing Cash Sale,Conventional
Special Listing Condition Exclusions, Sellers Disclosure
Read Less
Want to know what your home might be worth? Contact us for a FREE valuation!

Our team is ready to help you sell your home for the highest possible price ASAP

Bought with eXp Realty, LLC

GET MORE INFORMATION





