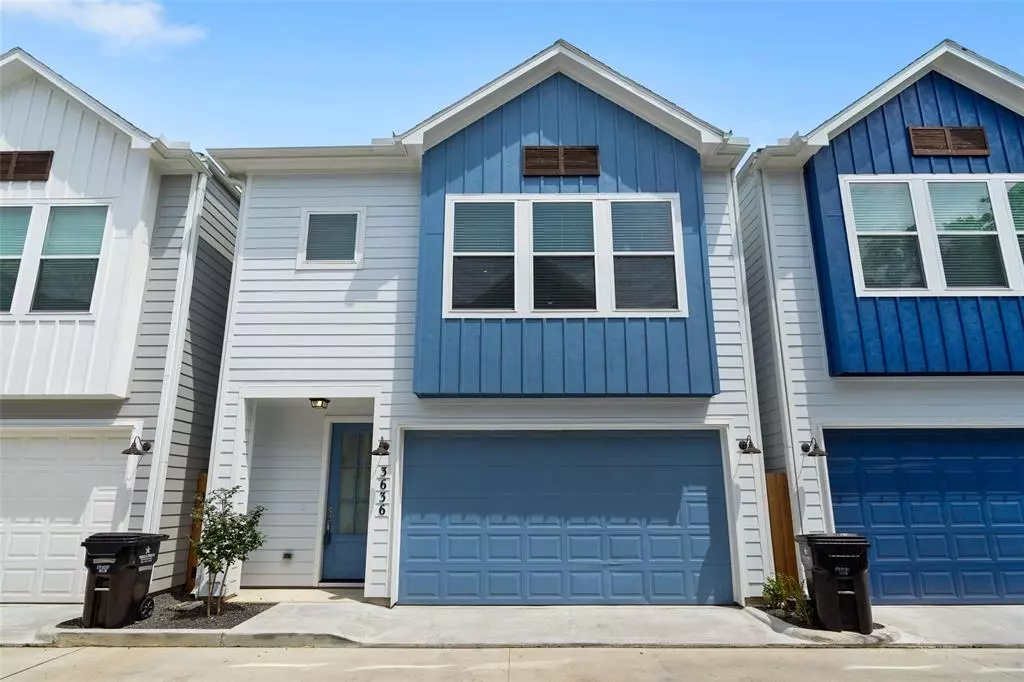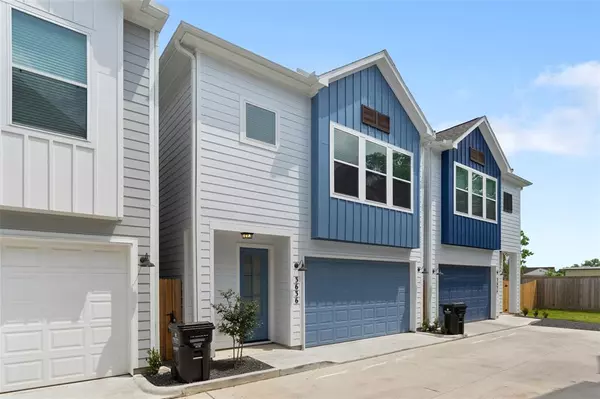$329,900
For more information regarding the value of a property, please contact us for a free consultation.
3636 Griggs RD Houston, TX 77021
3 Beds
2.1 Baths
1,558 SqFt
Key Details
Property Type Single Family Home
Listing Status Sold
Purchase Type For Sale
Square Footage 1,558 sqft
Price per Sqft $202
Subdivision Griggs Road Landing
MLS Listing ID 84900958
Sold Date 06/08/23
Style Traditional
Bedrooms 3
Full Baths 2
Half Baths 1
HOA Fees $86/ann
HOA Y/N 1
Year Built 2021
Annual Tax Amount $3,330
Tax Year 2022
Lot Size 1,531 Sqft
Acres 0.0351
Property Description
**OFFER ACCEPTED.** Beautiful 2-story home in a gated community! First-floor entry features tile for ease of use. Two spacious secondary bedrooms are on the first floor. One has outdoor access to a small fenced area. Full bath features a tiled shower with a window for lots of natural light and a vanity with a stone countertop. Head upstairs for the large, open-concept living, dining, and kitchen! Gorgeous engineered hardwood floors stretch throughout. Tons of light from the wall of windows make the space feel large and open. Dreamy kitchen showcases quartz counters, extra-large island with seating, SS appliances, SS single basin sink, and stylish subway tile backsplash. Retreat to the primary bedroom with a huge walk-in closet and en-suite bath with dual sinks and spacious tiled walk-in closet with bench. Located in a small, gated community within minutes to UH and the Texas Medical Center. Super quick access to 288 and Downtown.
Location
State TX
County Harris
Area Riverside
Rooms
Bedroom Description 1 Bedroom Up,2 Bedrooms Down,Primary Bed - 2nd Floor,Walk-In Closet
Other Rooms 1 Living Area, Kitchen/Dining Combo, Living Area - 2nd Floor, Utility Room in House
Master Bathroom Primary Bath: Double Sinks, Primary Bath: Separate Shower
Kitchen Breakfast Bar, Island w/o Cooktop, Pantry
Interior
Heating Central Gas
Cooling Central Electric
Flooring Carpet, Engineered Wood, Tile
Exterior
Exterior Feature Fully Fenced
Parking Features Attached Garage
Garage Spaces 2.0
Garage Description Auto Garage Door Opener
Roof Type Composition
Private Pool No
Building
Lot Description Other
Faces North
Story 2
Foundation Slab
Lot Size Range 0 Up To 1/4 Acre
Sewer Public Sewer
Water Public Water
Structure Type Cement Board
New Construction No
Schools
Elementary Schools Thompson Elementary School (Houston)
Middle Schools Cullen Middle School (Houston)
High Schools Yates High School
School District 27 - Houston
Others
Senior Community No
Restrictions No Restrictions
Tax ID 144-398-001-0009
Energy Description Energy Star Appliances
Acceptable Financing Cash Sale, Conventional, FHA, VA
Tax Rate 2.3169
Disclosures Sellers Disclosure
Listing Terms Cash Sale, Conventional, FHA, VA
Financing Cash Sale,Conventional,FHA,VA
Special Listing Condition Sellers Disclosure
Read Less
Want to know what your home might be worth? Contact us for a FREE valuation!

Our team is ready to help you sell your home for the highest possible price ASAP

Bought with Compass RE Texas, LLC - Memorial

GET MORE INFORMATION





