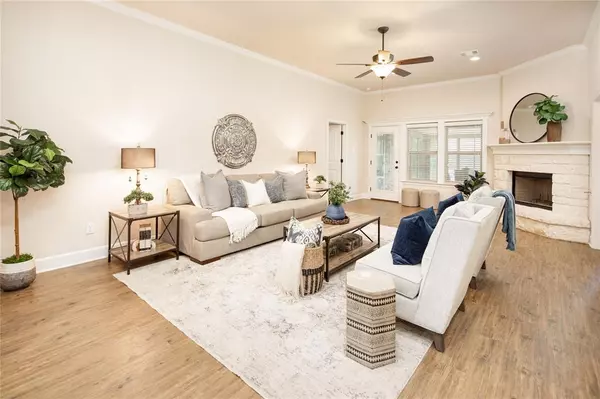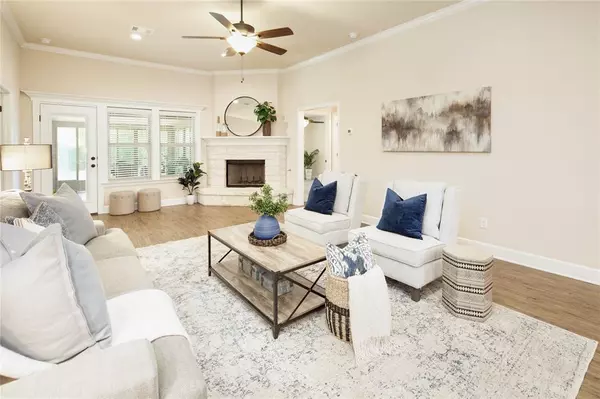$425,000
For more information regarding the value of a property, please contact us for a free consultation.
1030 Dove Chase LN College Station, TX 77845
4 Beds
3 Baths
2,362 SqFt
Key Details
Property Type Single Family Home
Listing Status Sold
Purchase Type For Sale
Square Footage 2,362 sqft
Price per Sqft $184
Subdivision Dove Crossing Ph 9
MLS Listing ID 51315825
Sold Date 06/09/23
Style Traditional
Bedrooms 4
Full Baths 3
HOA Fees $16/ann
HOA Y/N 1
Year Built 2017
Annual Tax Amount $6,621
Tax Year 2022
Lot Size 0.260 Acres
Acres 0.2597
Property Description
Spacious open floor plan featuring 2 suites, an enclosed sunroom, & landscaped yard. This home has it all. Efficient kitchen w/ granite countertops, eating bar & corner pantry overlook dining & living areas. Entertain guests in extensive dining area. The main LR w/ substantial fireplace provides space for diverse furniture arrangements. Primary suite features tray ceiling, en suite bathroom w/ separate vanities, corner tub, walk-in shower & sizable walk-in closet. A 2nd suite has en suite bathroom & large closet, while 2 additional guest BRs off the LR share a full bathroom. The finished enclosed porch features stained teak style flooring, double ceiling fan, & lots of windows. In the landscaped yard a flourishing willow tree takes center stage beside a restful swing while blooming roses, hearty juniper & hawthorne adorn borders of sprawling St. Augustine lawn. A quaint storage shed is great for gardening needs, & motion sensing solar lights allow for magical evening entertainment.
Location
State TX
County Brazos
Rooms
Bedroom Description All Bedrooms Down,En-Suite Bath,Primary Bed - 1st Floor,Split Plan,Walk-In Closet
Other Rooms 1 Living Area, Breakfast Room, Family Room, Formal Dining, Formal Living, Kitchen/Dining Combo, Living Area - 1st Floor, Living/Dining Combo, Sun Room, Utility Room in House
Master Bathroom Primary Bath: Double Sinks, Primary Bath: Separate Shower, Secondary Bath(s): Tub/Shower Combo, Two Primary Baths
Kitchen Breakfast Bar, Butler Pantry, Island w/o Cooktop, Kitchen open to Family Room, Pantry, Under Cabinet Lighting, Walk-in Pantry
Interior
Interior Features Dryer Included, Fire/Smoke Alarm, High Ceiling, Refrigerator Included, Split Level, Washer Included
Heating Central Gas
Cooling Central Electric
Flooring Carpet, Wood
Fireplaces Number 1
Fireplaces Type Gas Connections
Exterior
Exterior Feature Back Yard, Back Yard Fenced, Covered Patio/Deck, Patio/Deck, Porch, Screened Porch, Side Yard, Sprinkler System, Storage Shed
Parking Features Attached Garage
Garage Spaces 2.0
Garage Description Auto Garage Door Opener
Roof Type Composition
Private Pool No
Building
Lot Description Subdivision Lot
Faces North
Story 1
Foundation Slab
Lot Size Range 0 Up To 1/4 Acre
Sewer Public Sewer
Water Public Water
Structure Type Brick
New Construction No
Schools
Elementary Schools Creek View Elementary School
Middle Schools College Station Middle School
High Schools College Station High School
School District 153 - College Station
Others
HOA Fee Include Other
Senior Community No
Restrictions Deed Restrictions
Tax ID 407564
Energy Description Ceiling Fans,Digital Program Thermostat
Acceptable Financing Cash Sale, Conventional, FHA, VA
Tax Rate 2.1321
Disclosures Sellers Disclosure
Listing Terms Cash Sale, Conventional, FHA, VA
Financing Cash Sale,Conventional,FHA,VA
Special Listing Condition Sellers Disclosure
Read Less
Want to know what your home might be worth? Contact us for a FREE valuation!

Our team is ready to help you sell your home for the highest possible price ASAP

Bought with Non-MLS

GET MORE INFORMATION





