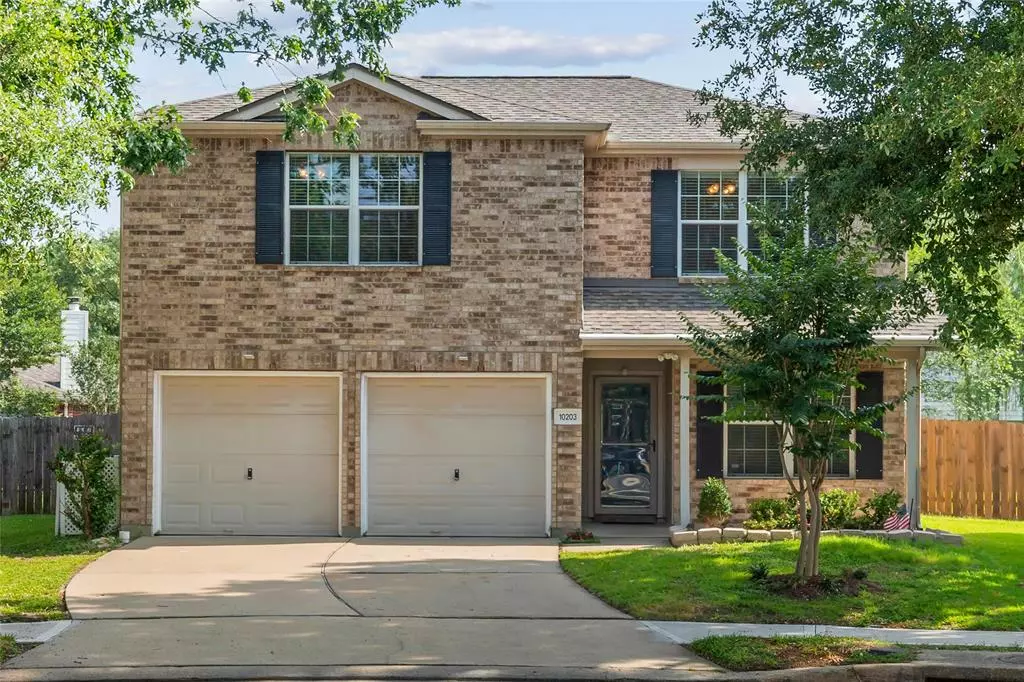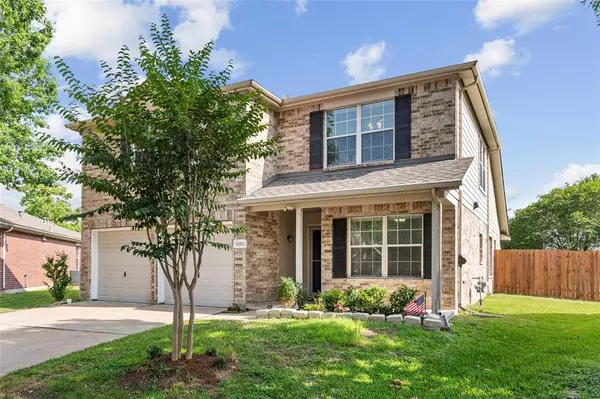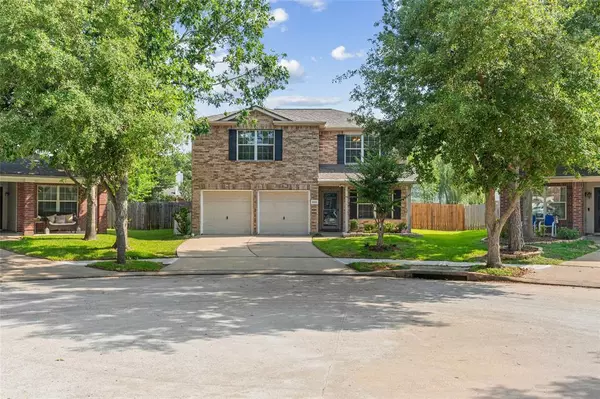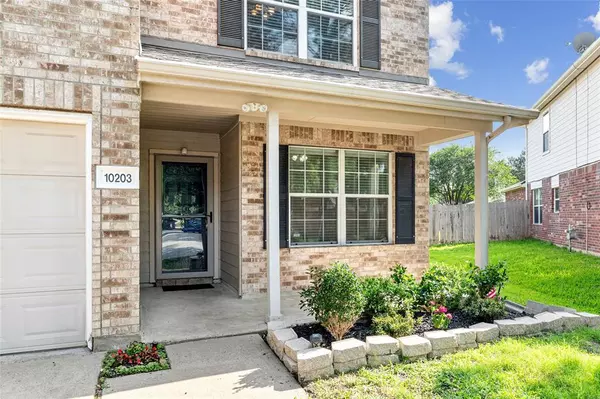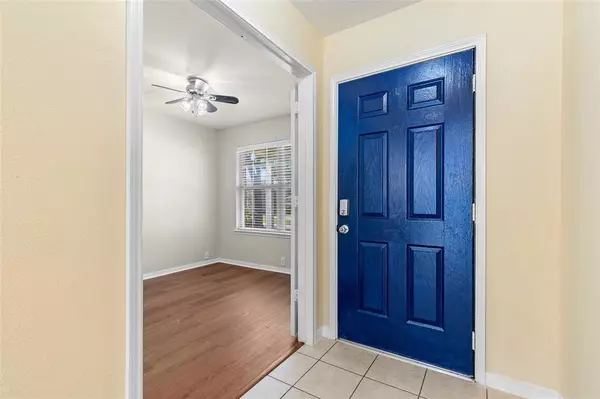$320,000
For more information regarding the value of a property, please contact us for a free consultation.
10203 Stone Cactus DR Houston, TX 77095
4 Beds
2.1 Baths
2,305 SqFt
Key Details
Property Type Single Family Home
Listing Status Sold
Purchase Type For Sale
Square Footage 2,305 sqft
Price per Sqft $140
Subdivision Canyon Lakes Village
MLS Listing ID 30998494
Sold Date 06/13/23
Style Traditional
Bedrooms 4
Full Baths 2
Half Baths 1
HOA Fees $78/ann
HOA Y/N 1
Year Built 2002
Annual Tax Amount $5,997
Tax Year 2022
Lot Size 7,757 Sqft
Acres 0.1781
Property Description
Situated on a serene cul-de-sac lot in Canyon Lakes Village, you will find this charming home with an open concept floor plan, high ceilings, and an abundance of windows that welcome ample natural light. Tons of updates throughout including the spacious living room and dedicated office with recently replaced flooring, and kitchen with updated granite counters and recently replaced sink, garbage disposal and dishwasher. First-floor primary bedroom with ensuite bath, three additional generous-sized bedrooms and a game room upstairs. All bedrooms freshly painted! Additional updates include roof replaced with solar attic fan ('20), retractable front storm door installed (’20), solar screens installed (’22), water heater replaced (’21), granite sinks in baths (’23), and new 16 SEER 4 ton A/C and Furnace installed ('22) with separate thermostats for upstairs/downstairs. Directly across the way from TownLake, neighborhood offers golf, multiple pools, lakes & trails. Great location, MUST SEE!
Location
State TX
County Harris
Area Copperfield Area
Rooms
Bedroom Description Primary Bed - 1st Floor,Walk-In Closet
Other Rooms 1 Living Area, Gameroom Up, Utility Room in House
Master Bathroom Bidet, Half Bath, Primary Bath: Double Sinks, Primary Bath: Jetted Tub, Primary Bath: Separate Shower, Secondary Bath(s): Double Sinks
Kitchen Breakfast Bar, Pantry
Interior
Interior Features Prewired for Alarm System
Heating Central Gas
Cooling Central Electric
Flooring Tile, Vinyl Plank
Fireplaces Number 1
Fireplaces Type Gaslog Fireplace
Exterior
Exterior Feature Back Yard, Back Yard Fenced, Patio/Deck, Sprinkler System
Parking Features Attached Garage
Garage Spaces 2.0
Roof Type Composition
Street Surface Concrete
Private Pool No
Building
Lot Description Cul-De-Sac
Faces North
Story 2
Foundation Slab
Lot Size Range 0 Up To 1/4 Acre
Sewer Public Sewer
Water Public Water
Structure Type Brick,Wood
New Construction No
Schools
Elementary Schools Woodard Elementary School
Middle Schools Aragon Middle School
High Schools Cypress Ranch High School
School District 13 - Cypress-Fairbanks
Others
Senior Community No
Restrictions Unknown
Tax ID 122-529-003-0020
Energy Description Attic Fan,Attic Vents,Ceiling Fans,Digital Program Thermostat,Energy Star Appliances,High-Efficiency HVAC,Solar Screens
Acceptable Financing Cash Sale, Conventional, FHA, VA
Tax Rate 2.4181
Disclosures Other Disclosures, Sellers Disclosure
Listing Terms Cash Sale, Conventional, FHA, VA
Financing Cash Sale,Conventional,FHA,VA
Special Listing Condition Other Disclosures, Sellers Disclosure
Read Less
Want to know what your home might be worth? Contact us for a FREE valuation!

Our team is ready to help you sell your home for the highest possible price ASAP

Bought with Compass RE Texas, LLC - The Heights

GET MORE INFORMATION

