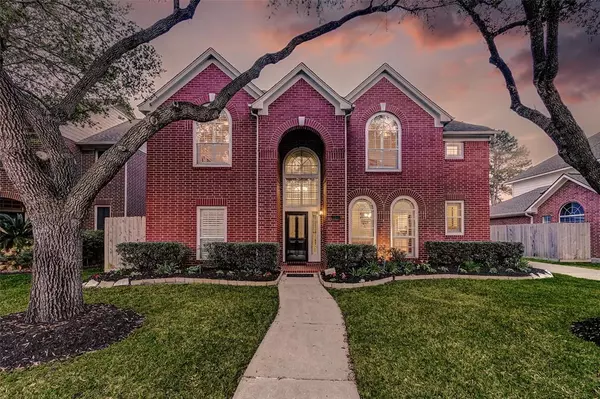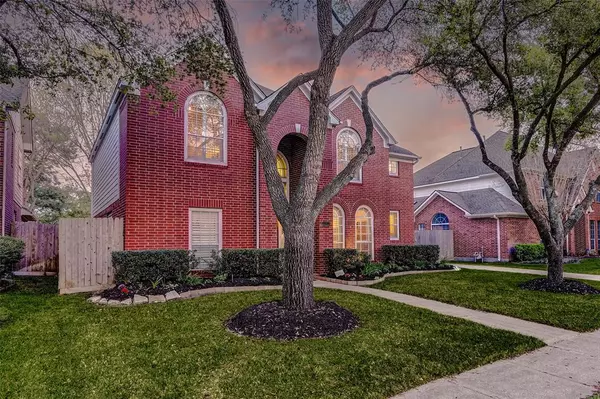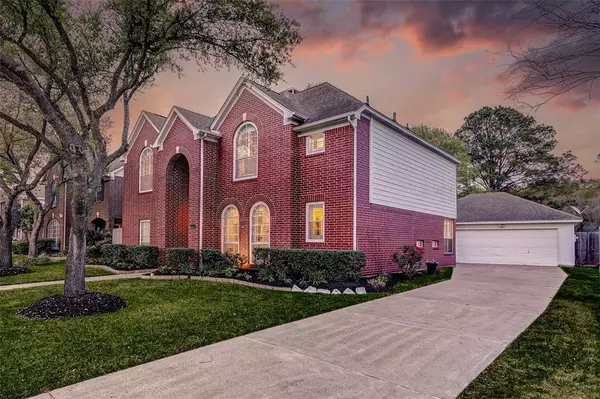$447,700
For more information regarding the value of a property, please contact us for a free consultation.
1907 GARDEN TERRACE DR Katy, TX 77494
4 Beds
2.1 Baths
2,769 SqFt
Key Details
Property Type Single Family Home
Listing Status Sold
Purchase Type For Sale
Square Footage 2,769 sqft
Price per Sqft $162
Subdivision Cinco Ranch Greenway Village Sec 8
MLS Listing ID 97290511
Sold Date 06/06/23
Style Traditional
Bedrooms 4
Full Baths 2
Half Baths 1
HOA Fees $108/ann
HOA Y/N 1
Year Built 1996
Annual Tax Amount $8,801
Tax Year 2022
Lot Size 7,800 Sqft
Acres 0.1791
Property Description
THE CINCO RANCH HOME YOU'VE BEEN WAITING FOR in beloved Greenway Village...you'll love the SOARING TWO-STORY FAMILY ROOM with romantic fireplace...mature trees and cul-de-sac location just steps away from the greenbelt. UPDATED KITCHEN, UPDATED BATHS! Elegant PLANTATION SHUTTERS throughout...20-in ceramic tile downstairs, wood laminate upstairs...NO CARPET! The open Kitchen features custom cabinets, stainless steel appliances, gas cooktop & one of the largest walk-in pantries you will see! There's a PRIVATE DOWNSTAIRS MASTER RETREAT where you can RELAX in a luxurious bath with granite counters, a rain shower with body jets & whirlpool tub. Upstairs: a Game Room, extra walk-in storage and three spacious bedrooms. Outside: a detached garage, long driveway & extended patio...plus room for a pool. A short walk to the playground & community pool and Fielder Elementary! Kids attend Katy ISD schools including Beck JH & Cinco Ranch HS. NO REAR NEIGHBORS! Schedule your private showing today.
Location
State TX
County Fort Bend
Community Cinco Ranch
Area Katy - Southeast
Rooms
Bedroom Description Primary Bed - 1st Floor,Walk-In Closet
Other Rooms Breakfast Room, Family Room, Formal Dining, Gameroom Up, Utility Room in House
Master Bathroom Half Bath, Primary Bath: Double Sinks, Primary Bath: Jetted Tub, Primary Bath: Separate Shower
Kitchen Breakfast Bar, Pantry, Walk-in Pantry
Interior
Interior Features Drapes/Curtains/Window Cover, Fire/Smoke Alarm, High Ceiling
Heating Central Gas
Cooling Central Electric
Flooring Laminate, Tile
Fireplaces Number 2
Fireplaces Type Gas Connections, Wood Burning Fireplace
Exterior
Exterior Feature Back Green Space, Back Yard, Back Yard Fenced, Patio/Deck, Sprinkler System
Parking Features Detached Garage, Oversized Garage
Garage Spaces 2.0
Roof Type Composition
Private Pool No
Building
Lot Description Cul-De-Sac, In Golf Course Community
Story 2
Foundation Slab
Lot Size Range 0 Up To 1/4 Acre
Builder Name PERRY HOMES
Water Water District
Structure Type Brick,Cement Board
New Construction No
Schools
Elementary Schools Fielder Elementary School
Middle Schools Beck Junior High School
High Schools Cinco Ranch High School
School District 30 - Katy
Others
HOA Fee Include Recreational Facilities
Senior Community No
Restrictions Deed Restrictions
Tax ID 2273-08-002-0070-914
Ownership Full Ownership
Energy Description Attic Vents,Ceiling Fans,Digital Program Thermostat,High-Efficiency HVAC,HVAC>13 SEER
Acceptable Financing Cash Sale, Conventional, FHA, Investor, VA
Tax Rate 2.4795
Disclosures Mud, Other Disclosures, Sellers Disclosure
Listing Terms Cash Sale, Conventional, FHA, Investor, VA
Financing Cash Sale,Conventional,FHA,Investor,VA
Special Listing Condition Mud, Other Disclosures, Sellers Disclosure
Read Less
Want to know what your home might be worth? Contact us for a FREE valuation!

Our team is ready to help you sell your home for the highest possible price ASAP

Bought with Coldwell Banker Realty - Greater Northwest

GET MORE INFORMATION





