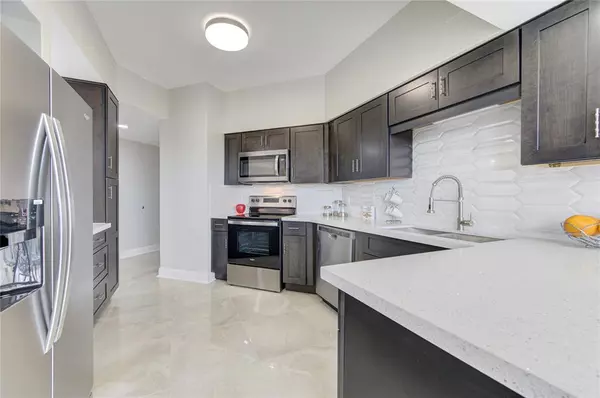$389,999
For more information regarding the value of a property, please contact us for a free consultation.
1111 Bering DR #A502 Houston, TX 77057
2 Beds
2.2 Baths
1,452 SqFt
Key Details
Property Type Condo
Sub Type Condominium
Listing Status Sold
Purchase Type For Sale
Square Footage 1,452 sqft
Price per Sqft $245
Subdivision St. Clair Condo
MLS Listing ID 9081853
Sold Date 06/12/23
Style Other Style
Bedrooms 2
Full Baths 2
Half Baths 2
HOA Fees $1,394/mo
Year Built 1981
Annual Tax Amount $5,022
Tax Year 2022
Lot Size 2.028 Acres
Property Description
Updated 2 bedroom, 2 bath condo featuring granite counters,stainless steel appliances,marble floors, floor to ceiling windows and private balcony! The kitchen opens to the breakfast room and both enjoy lovely tree top views. The light filled living room and dining room are in one large space for easy entertaining. Hosting a larger party is just as easy with the building's guest parking lot and party room including full kitchen. The St Clair is nestled in Tanglewood and offers concierge, pool, tennis court, sports court and on-site management. Brand new appliances (2023), 2 assigned parking places in the garage and a storage unit. You will love this convenient location and "lock and leave" lifestyle!
Location
State TX
County Harris
Area Galleria
Rooms
Bedroom Description All Bedrooms Down,Walk-In Closet
Other Rooms 1 Living Area, Breakfast Room, Kitchen/Dining Combo, Living/Dining Combo
Master Bathroom Secondary Bath(s): Separate Shower, Secondary Bath(s): Tub/Shower Combo
Den/Bedroom Plus 2
Kitchen Butler Pantry, Instant Hot Water, Soft Closing Cabinets, Soft Closing Drawers, Under Cabinet Lighting
Interior
Interior Features Alarm System - Owned, Balcony, Elevator, Elevator Shaft, Fire/Smoke Alarm, Formal Entry/Foyer, Refrigerator Included
Heating Central Electric
Cooling Central Electric
Flooring Carpet, Marble Floors
Appliance Dryer Included, Electric Dryer Connection, Refrigerator, Stacked, Washer Included
Dryer Utilities 1
Exterior
Exterior Feature Area Tennis Courts, Balcony, Clubhouse, Controlled Access, Exercise Room, Fenced, Play Area, Private Driveway
Parking Features Attached Garage
Garage Spaces 2.0
Pool Above Ground
Roof Type Other
Street Surface Asphalt
Accessibility Automatic Gate, Intercom
Private Pool No
Building
Story 1
Unit Location Other
Entry Level All Levels
Foundation Slab
Sewer Public Sewer
Water Public Water
Structure Type Brick
New Construction No
Schools
Elementary Schools Briargrove Elementary School
Middle Schools Tanglewood Middle School
High Schools Wisdom High School
School District 27 - Houston
Others
Pets Allowed With Restrictions
HOA Fee Include Clubhouse,Courtesy Patrol,Grounds,Insurance,Intrusion Alarm System,Recreational Facilities,Trash Removal,Water and Sewer
Senior Community No
Tax ID 115-122-005-0002
Ownership Full Ownership
Energy Description Digital Program Thermostat,Energy Star Appliances,High-Efficiency HVAC
Acceptable Financing Cash Sale, Conventional, FHA, VA
Tax Rate 2.3
Disclosures HOA First Right of Refusal, Sellers Disclosure
Listing Terms Cash Sale, Conventional, FHA, VA
Financing Cash Sale,Conventional,FHA,VA
Special Listing Condition HOA First Right of Refusal, Sellers Disclosure
Pets Allowed With Restrictions
Read Less
Want to know what your home might be worth? Contact us for a FREE valuation!

Our team is ready to help you sell your home for the highest possible price ASAP

Bought with New Leaf Real Estate

GET MORE INFORMATION





