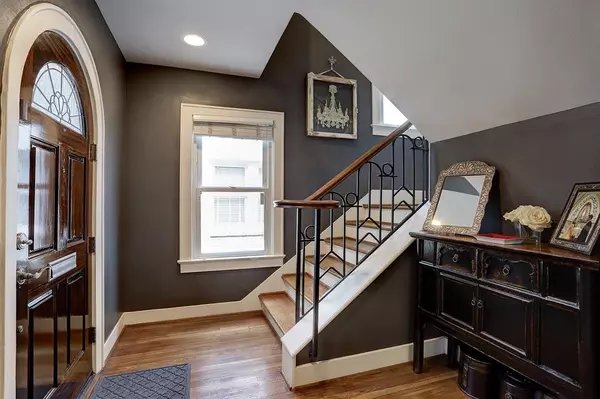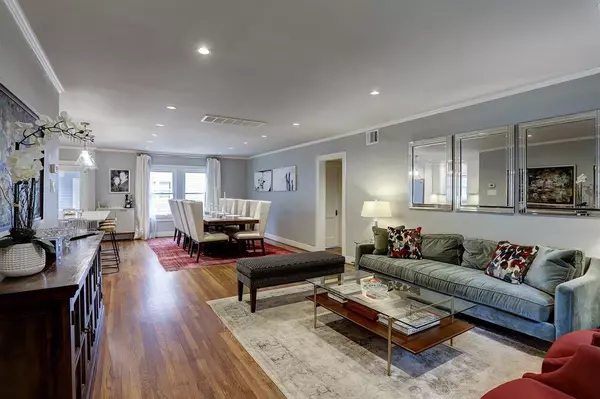$1,400,000
For more information regarding the value of a property, please contact us for a free consultation.
1816 Banks ST Houston, TX 77098
4 Beds
3 Baths
2,730 SqFt
Key Details
Property Type Single Family Home
Listing Status Sold
Purchase Type For Sale
Square Footage 2,730 sqft
Price per Sqft $503
Subdivision Ormond Place
MLS Listing ID 32623796
Sold Date 06/06/23
Style Traditional
Bedrooms 4
Full Baths 3
HOA Y/N 1
Year Built 1937
Annual Tax Amount $22,835
Tax Year 2022
Lot Size 6,200 Sqft
Property Description
Fabulous updated home located in the desirable Rice/Museum District. Charming curb appeal w/fenced-in front yard. Updated windows & main sewer line replaced. Light & bright open floor plan w/kitchen,family & dining; perfect for everyday living! Stunning chef's kitchen w/ expansive island, full size fridge & freezer. Marble countertops throughout. 2 guest beds down; flexible spaces could make an ideal study, playroom, gym, you name it! Primary suite up w/huge dual walk-in closets & spa-like bath. Add'l guest bed & bath on 2nd floor + a large game room w/built-ins. Spacious garage apartment (this add'l 748 sq ft is not included in the overall sq ft) offers a main living space plus 1 bed & full bath. 3 car detached garage,tons of driveway space+electronic gate. Wonderful patio area, plenty of room for outdoor entertaining. Minutes from popular dining&shopping at Rice Village. Close to Med Center, Downtown, walking trails, & major freeways. Showings begin at open house 11am-2pm May 18th.
Location
State TX
County Harris
Area Rice/Museum District
Rooms
Bedroom Description 2 Bedrooms Down,En-Suite Bath,Primary Bed - 2nd Floor,Walk-In Closet
Other Rooms 1 Living Area, Gameroom Up, Garage Apartment, Kitchen/Dining Combo, Living/Dining Combo, Utility Room in House
Master Bathroom Primary Bath: Double Sinks, Primary Bath: Shower Only, Secondary Bath(s): Double Sinks, Secondary Bath(s): Tub/Shower Combo
Kitchen Breakfast Bar, Island w/o Cooktop, Kitchen open to Family Room, Soft Closing Drawers, Under Cabinet Lighting
Interior
Interior Features Alarm System - Owned, Crown Molding, Drapes/Curtains/Window Cover, Formal Entry/Foyer, Refrigerator Included
Heating Central Gas, Zoned
Cooling Central Electric, Zoned
Flooring Tile, Wood
Exterior
Exterior Feature Back Yard, Back Yard Fenced, Covered Patio/Deck, Detached Gar Apt /Quarters, Fully Fenced, Patio/Deck, Private Driveway
Parking Features Detached Garage, Oversized Garage
Garage Spaces 3.0
Garage Description Additional Parking, Auto Driveway Gate, Auto Garage Door Opener
Roof Type Composition
Accessibility Driveway Gate
Private Pool No
Building
Lot Description Subdivision Lot
Story 2
Foundation Pier & Beam
Lot Size Range 0 Up To 1/4 Acre
Sewer Public Sewer
Water Public Water
Structure Type Brick,Cement Board
New Construction No
Schools
Elementary Schools Poe Elementary School
Middle Schools Lanier Middle School
High Schools Lamar High School (Houston)
School District 27 - Houston
Others
HOA Fee Include Courtesy Patrol
Senior Community No
Restrictions Deed Restrictions
Tax ID 053-050-000-0008
Energy Description Attic Fan,Attic Vents,Ceiling Fans,Digital Program Thermostat
Acceptable Financing Cash Sale, Conventional
Tax Rate 2.2019
Disclosures Sellers Disclosure
Listing Terms Cash Sale, Conventional
Financing Cash Sale,Conventional
Special Listing Condition Sellers Disclosure
Read Less
Want to know what your home might be worth? Contact us for a FREE valuation!

Our team is ready to help you sell your home for the highest possible price ASAP

Bought with Coton House

GET MORE INFORMATION





