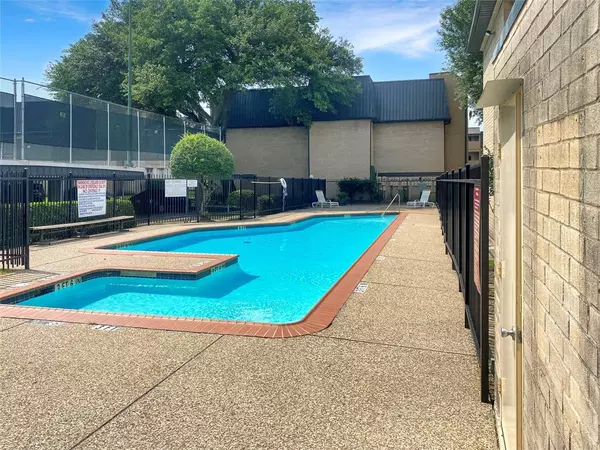$71,000
For more information regarding the value of a property, please contact us for a free consultation.
8417 Hearth DR #21 Houston, TX 77054
2 Beds
1.1 Baths
1,040 SqFt
Key Details
Property Type Condo
Sub Type Condominium
Listing Status Sold
Purchase Type For Sale
Square Footage 1,040 sqft
Price per Sqft $68
Subdivision Hearthwood Condo Sec 01
MLS Listing ID 73086091
Sold Date 06/09/23
Style Traditional
Bedrooms 2
Full Baths 1
Half Baths 1
HOA Fees $359/mo
Year Built 1979
Annual Tax Amount $1,491
Tax Year 2022
Lot Size 14.791 Acres
Property Description
Welcome to a life of convenience and charm! This splendid two-bedroom condo nestled in a gated community in the heart of Houston is just a short walk from the legendary NRG Stadium. Ideally located near the 610 loop, renowned hospitals, esteemed universities, and world-class museums, it's the dream home for urbanites. Boasting warm wood flooring, a rare, value-adding half bath addition, and a kitchen adorned with a pretty stone backsplash, this condo is designed for comfort and style. Unwind on your private balcony, accessible from both the living room and one of the bedrooms, or soak up the sun at the community pool. Friendly neighbors and a strong sense of community add to the overall appeal. But here's the kicker - Look at this price. The reason it is priced so attractively is the decision of the owners to sell by Saturday. Call and I will tell you why. Don't let this one-of-a-kind opportunity pass you by!
Location
State TX
County Harris
Area Medical Center Area
Rooms
Bedroom Description 2 Bedrooms Down,All Bedrooms Down
Other Rooms Kitchen/Dining Combo, Living Area - 1st Floor, Living/Dining Combo
Interior
Heating Central Electric
Cooling Central Electric
Appliance Dryer Included, Refrigerator, Washer Included
Dryer Utilities 1
Exterior
Roof Type Composition
Accessibility Automatic Gate
Private Pool No
Building
Story 1
Entry Level 2nd Level
Foundation Slab
Sewer Public Sewer
Water Public Water
Structure Type Brick
New Construction No
Schools
Elementary Schools Longfellow Elementary School (Houston)
Middle Schools Pershing Middle School
High Schools Bellaire High School
School District 27 - Houston
Others
HOA Fee Include Exterior Building,Grounds,Insurance,Limited Access Gates,Recreational Facilities,Water and Sewer
Senior Community No
Tax ID 114-153-003-0009
Ownership Full Ownership
Acceptable Financing Cash Sale, Conventional, Investor
Tax Rate 2.2019
Disclosures Sellers Disclosure
Listing Terms Cash Sale, Conventional, Investor
Financing Cash Sale,Conventional,Investor
Special Listing Condition Sellers Disclosure
Read Less
Want to know what your home might be worth? Contact us for a FREE valuation!

Our team is ready to help you sell your home for the highest possible price ASAP

Bought with Keller Williams Signature

GET MORE INFORMATION





