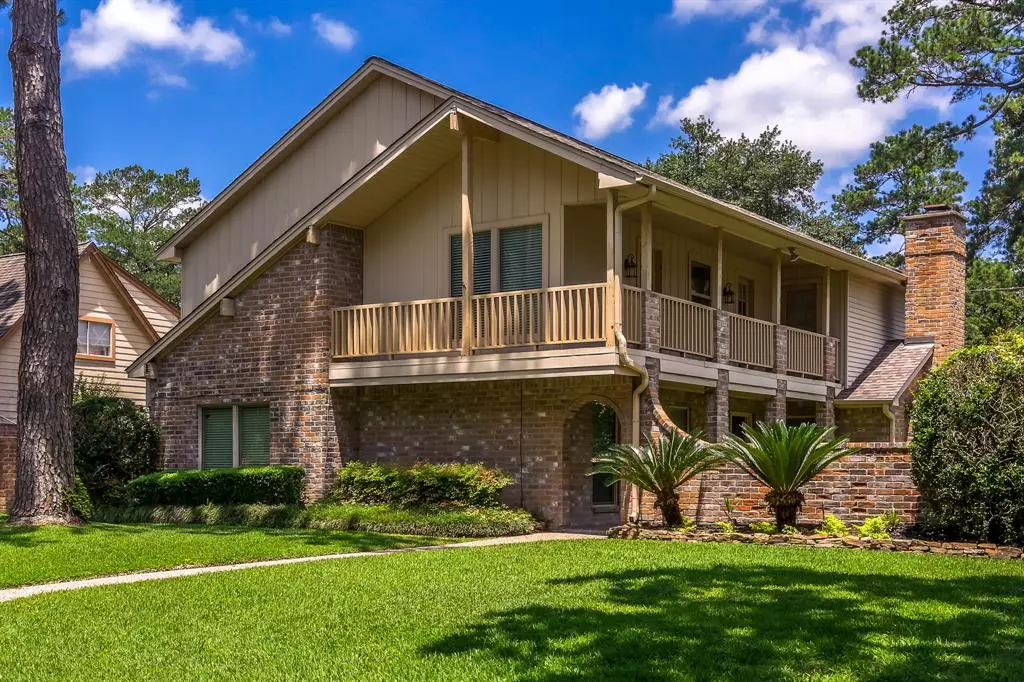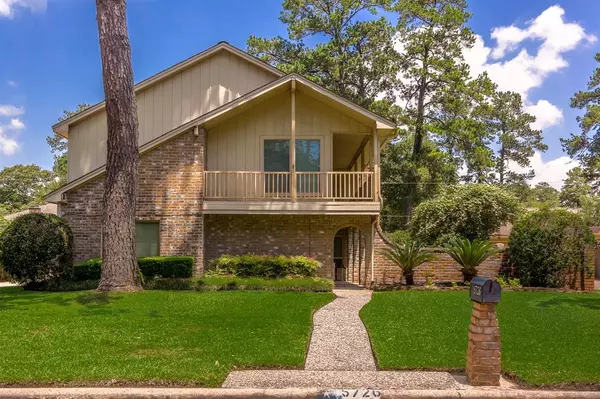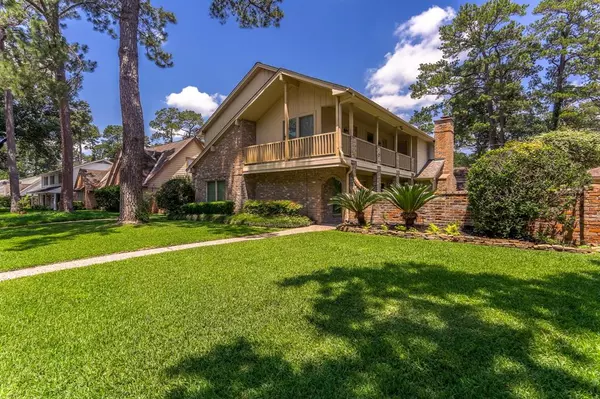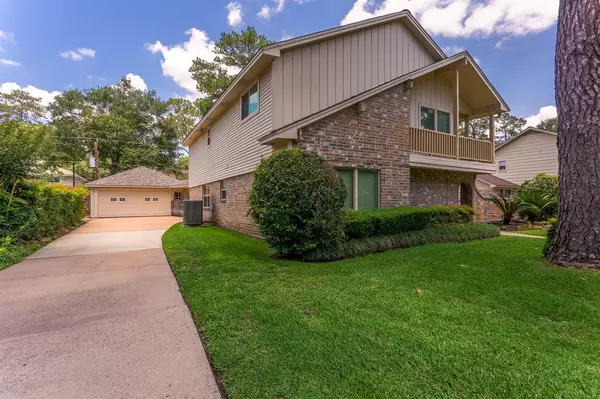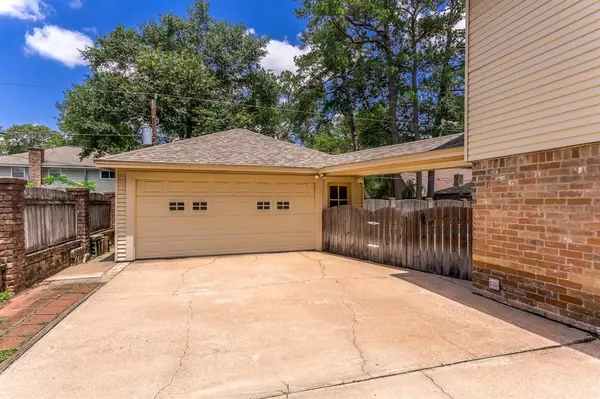$330,000
For more information regarding the value of a property, please contact us for a free consultation.
5726 Boyce Springs DR Houston, TX 77066
4 Beds
2.1 Baths
2,840 SqFt
Key Details
Property Type Single Family Home
Listing Status Sold
Purchase Type For Sale
Square Footage 2,840 sqft
Price per Sqft $119
Subdivision Greenwood Forest Sec 04
MLS Listing ID 58912326
Sold Date 06/14/23
Style Other Style
Bedrooms 4
Full Baths 2
Half Baths 1
HOA Fees $46/ann
HOA Y/N 1
Year Built 1971
Annual Tax Amount $5,208
Tax Year 2022
Lot Size 9,401 Sqft
Acres 0.2158
Property Description
A rare find in this quiet neighborhood with lush lawns, mature trees and easy access to Willowbrook Mall, Hwy 249, IH45, Sam Houston Tollway, and 30 minutes to Bush Intercontinental Airport. This well maintained home has custom character such as board & batten moldings in the living room with beautiful arches and built-ins surrounding the fireplace. $57,000 in updates since 2016 including New Roof and Trane 16 SEER AC Condenser w/ Air Handler and Furnace. Pool resurfaced w/ pebble finish and Filter, Motor and Timers Upgraded. New Double Pane Windows, Gutters w/ Screens and Backyard Deck. New LVP Flooring installed in Foyer, Family Rm, Living Rm and Dining Rm in April plus Freshly Painted First Floor walls minus Foyer and Family Room. Plenty of rooms to make your own - Formal Dining could be an Office for work at home. Primary Bedroom is huge! Dry Bar is plumbed for a Wet Bar. This home is ready to move in and make it your own.
Location
State TX
County Harris
Area 1960/Cypress Creek South
Rooms
Bedroom Description All Bedrooms Up,Walk-In Closet
Other Rooms Breakfast Room, Family Room, Formal Dining, Formal Living, Utility Room in House
Master Bathroom Half Bath, Hollywood Bath, Primary Bath: Double Sinks, Primary Bath: Tub/Shower Combo, Secondary Bath(s): Double Sinks, Secondary Bath(s): Tub/Shower Combo
Kitchen Breakfast Bar, Walk-in Pantry
Interior
Interior Features Crown Molding, Drapes/Curtains/Window Cover, Dry Bar, Formal Entry/Foyer
Heating Central Gas
Cooling Central Electric
Flooring Carpet, Tile, Vinyl Plank
Fireplaces Number 1
Fireplaces Type Gaslog Fireplace
Exterior
Exterior Feature Back Yard, Back Yard Fenced, Balcony, Patio/Deck, Private Driveway, Side Yard, Sprinkler System, Storage Shed, Subdivision Tennis Court
Parking Features Detached Garage
Garage Spaces 1.0
Pool Gunite, In Ground
Roof Type Composition
Street Surface Concrete,Curbs
Private Pool Yes
Building
Lot Description Subdivision Lot
Faces East
Story 2
Foundation Slab
Lot Size Range 0 Up To 1/4 Acre
Sewer Public Sewer
Water Public Water
Structure Type Aluminum,Brick
New Construction No
Schools
Elementary Schools Greenwood Forest Elementary School
Middle Schools Wunderlich Intermediate School
High Schools Klein Forest High School
School District 32 - Klein
Others
HOA Fee Include Clubhouse,Recreational Facilities
Senior Community No
Restrictions Deed Restrictions
Tax ID 104-429-000-0021
Ownership Full Ownership
Energy Description Attic Vents,Ceiling Fans,Digital Program Thermostat,High-Efficiency HVAC,HVAC>13 SEER,Insulated/Low-E windows,Insulation - Batt,North/South Exposure
Acceptable Financing Cash Sale, Conventional
Tax Rate 2.2321
Disclosures Mud, Sellers Disclosure
Listing Terms Cash Sale, Conventional
Financing Cash Sale,Conventional
Special Listing Condition Mud, Sellers Disclosure
Read Less
Want to know what your home might be worth? Contact us for a FREE valuation!

Our team is ready to help you sell your home for the highest possible price ASAP

Bought with Vylla Home

GET MORE INFORMATION

