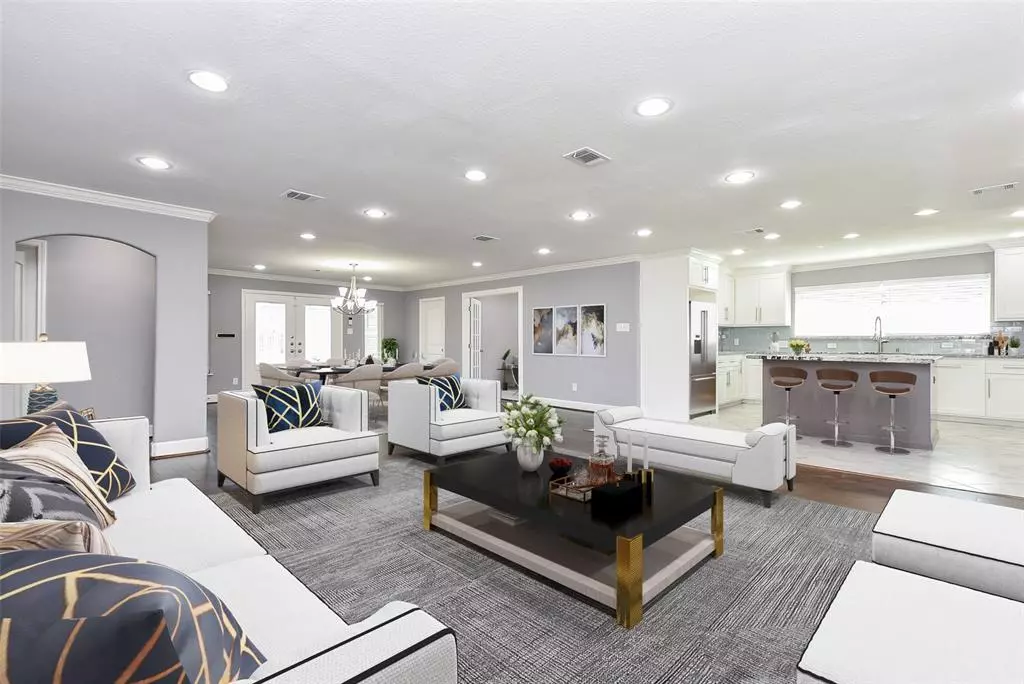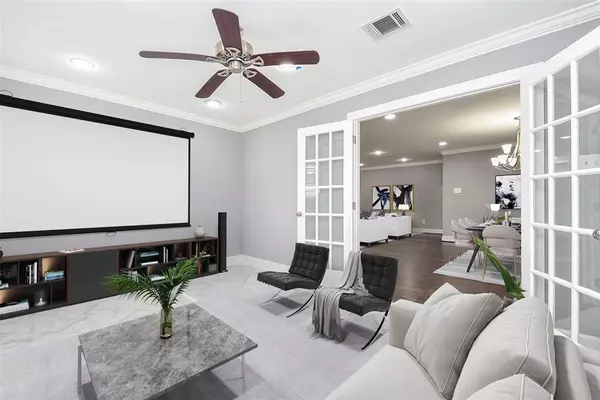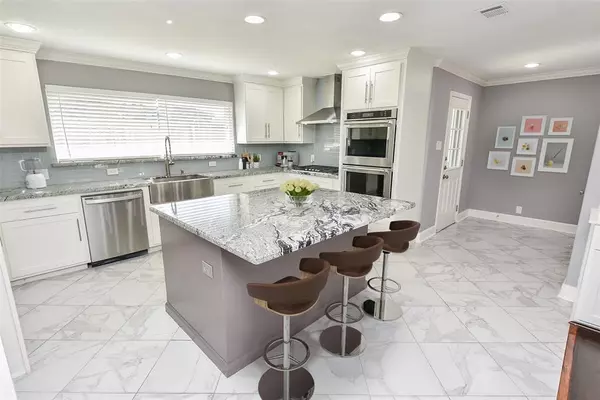$439,995
For more information regarding the value of a property, please contact us for a free consultation.
10904 Willowisp DR Houston, TX 77035
4 Beds
3 Baths
2,898 SqFt
Key Details
Property Type Single Family Home
Listing Status Sold
Purchase Type For Sale
Square Footage 2,898 sqft
Price per Sqft $150
Subdivision Willowbend 1
MLS Listing ID 23835453
Sold Date 06/16/23
Style Traditional
Bedrooms 4
Full Baths 3
Year Built 1955
Annual Tax Amount $11,326
Tax Year 2022
Lot Size 0.262 Acres
Acres 0.2616
Property Description
BEST DEAL IN THE AREA! DON'T MISS OUT ON THIS GREAT OPPORTUNITY! Beautifully Remodeled Home on a HUGE Corner Lot. This Open Concept 2898sf, 4/3/2CP is in the Desirable Willowbend Subdivision. It has a New Roof with Radiant Barrier, Stainless Steel Appliances, Including Double Wall Oven, 36" Five Burner Cooktop, Dishwasher, & Microwave. Kitchen Island with Breakfast Bar, Custom Cabinets, Granite Countertops, Crown Molding, Built-In Entertainment Cabinet, Hardwood Floors, Low-e Double Pane Windows, Recessed LED Lighting, Large Pantry, Double Sinks in Primary Bath, Frameless Shower Enclosure, Brushed Nickel Ceiling Fans, Too Many Upgrades to Mention. This House has 3 Extra Rooms for Whatever You Need it for. Perhaps a Study, Hobby or Media Room, Additional Bedrooms. The Backyard is HUGE with Covered Patio, Room for a Pool with Plenty of Room Left Over for all Your Outdoor Activities. Great Schools! Quick access to the 610 Loop, The Galleria, Houston Medical Center and Downtown Houston.
Location
State TX
County Harris
Area Willow Meadows Area
Rooms
Bedroom Description All Bedrooms Down,Walk-In Closet
Other Rooms Family Room, Formal Dining, Home Office/Study
Den/Bedroom Plus 6
Kitchen Breakfast Bar, Island w/o Cooktop, Kitchen open to Family Room, Pantry, Soft Closing Cabinets, Soft Closing Drawers
Interior
Heating Central Gas
Cooling Central Electric
Exterior
Carport Spaces 2
Roof Type Composition
Private Pool No
Building
Lot Description Subdivision Lot
Faces East
Story 1
Foundation Slab
Lot Size Range 1/4 Up to 1/2 Acre
Sewer Public Sewer
Water Public Water
Structure Type Brick,Cement Board
New Construction No
Schools
Elementary Schools Red Elementary School
Middle Schools Meyerland Middle School
High Schools Westbury High School
School District 27 - Houston
Others
Senior Community No
Restrictions Deed Restrictions
Tax ID 080-259-001-0003
Energy Description Attic Vents,Ceiling Fans,Digital Program Thermostat,Energy Star Appliances,Energy Star/CFL/LED Lights,HVAC>13 SEER,Insulated Doors,Insulated/Low-E windows,Insulation - Blown Fiberglass,Radiant Attic Barrier
Acceptable Financing Cash Sale, Conventional, FHA, Owner Financing, VA
Tax Rate 2.2019
Disclosures Sellers Disclosure
Listing Terms Cash Sale, Conventional, FHA, Owner Financing, VA
Financing Cash Sale,Conventional,FHA,Owner Financing,VA
Special Listing Condition Sellers Disclosure
Read Less
Want to know what your home might be worth? Contact us for a FREE valuation!

Our team is ready to help you sell your home for the highest possible price ASAP

Bought with Maxima Realty

GET MORE INFORMATION





