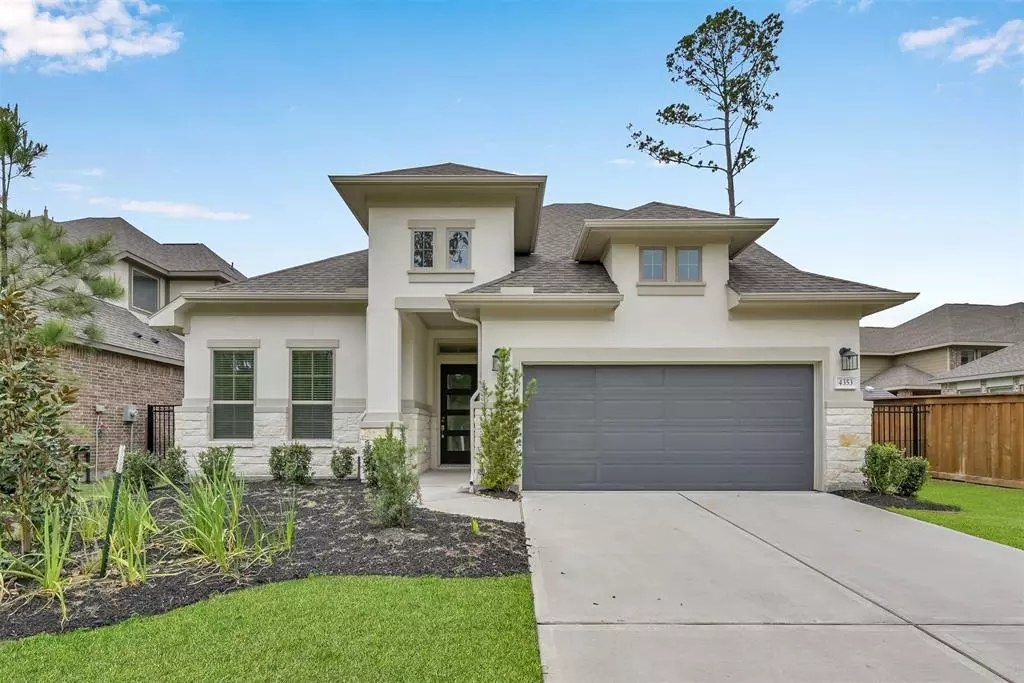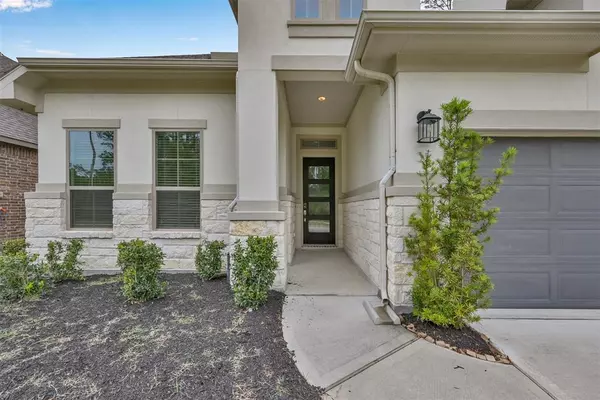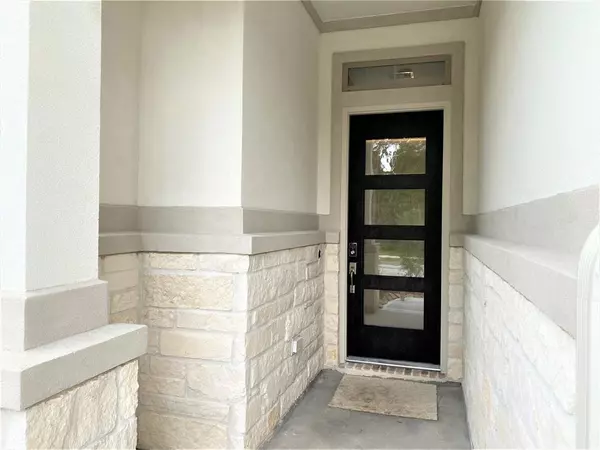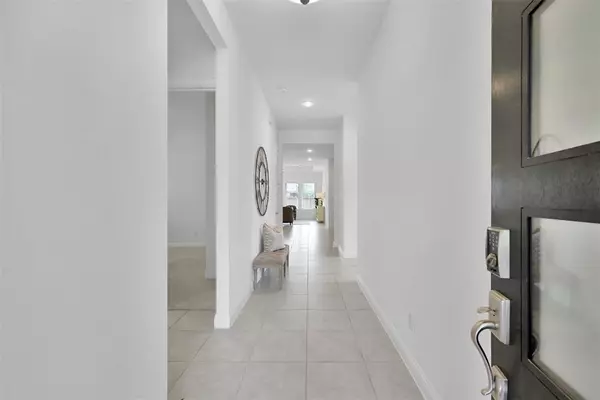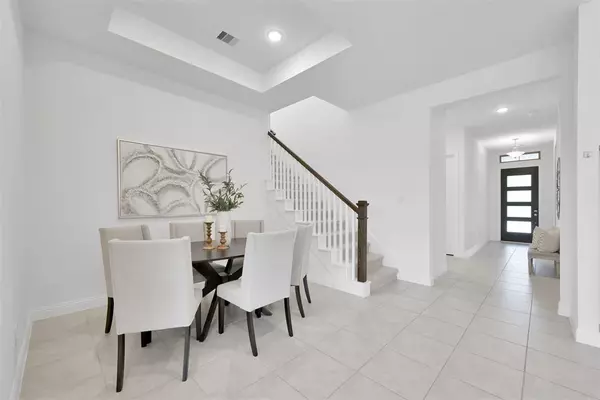$469,000
For more information regarding the value of a property, please contact us for a free consultation.
4353 Victoria Pine DR Spring, TX 77386
3 Beds
2.1 Baths
2,606 SqFt
Key Details
Property Type Single Family Home
Listing Status Sold
Purchase Type For Sale
Square Footage 2,606 sqft
Price per Sqft $176
Subdivision Woodsons Reserve 10
MLS Listing ID 40164701
Sold Date 06/15/23
Style Traditional
Bedrooms 3
Full Baths 2
Half Baths 1
HOA Fees $119/ann
HOA Y/N 1
Year Built 2019
Lot Size 6,983 Sqft
Acres 0.1603
Property Description
Beautifully finished 1 1/2 story in the highly desirable community of Woodson's Reserve. 3 Bedrooms, and study down and game room or 4th bedroom up. White and bright home, with tile floors throughout main living room and neutral carpet in bedrooms. Kitchen features quartz countertops, white cabinets, large sink, gas cooktop, and walk in pantry. Kitchen is open to large living area and dining nook, fantastic for entertaining. Huge game room upstairs also has a 1/2 bath. Spacious covered back patio and back yard. Home has a beautiful tree view greenbelt from the front of home. Fantastic schools, zoned to Great Oak high school! Great commuting to 99, 45, Hardy toll and Exxon Campus. Walking distance to parks and Intermediate school. Community is close to tons of restaurants, shopping and movie theater. Resort style club house and pool, lazy river, fitness center. Miles of hike and bike trails and ponds for catch and release fishing.
Location
State TX
County Montgomery
Community Woodson'S Reserve
Area Spring Northeast
Rooms
Bedroom Description 2 Bedrooms Down,All Bedrooms Down,En-Suite Bath,Primary Bed - 1st Floor,Walk-In Closet
Other Rooms 1 Living Area, Family Room, Formal Dining, Gameroom Up, Living Area - 1st Floor, Utility Room in House
Master Bathroom Half Bath, Primary Bath: Double Sinks, Primary Bath: Separate Shower, Primary Bath: Soaking Tub, Secondary Bath(s): Tub/Shower Combo, Vanity Area
Den/Bedroom Plus 3
Kitchen Island w/o Cooktop, Kitchen open to Family Room, Pantry, Under Cabinet Lighting, Walk-in Pantry
Interior
Interior Features Drapes/Curtains/Window Cover, Fire/Smoke Alarm
Heating Central Gas
Cooling Central Electric
Flooring Carpet, Tile
Exterior
Exterior Feature Back Yard, Back Yard Fenced, Covered Patio/Deck, Patio/Deck, Sprinkler System, Subdivision Tennis Court
Parking Features Attached Garage
Garage Spaces 2.0
Roof Type Composition
Street Surface Concrete
Private Pool No
Building
Lot Description Greenbelt, Subdivision Lot
Faces Southwest
Story 1.5
Foundation Slab
Lot Size Range 0 Up To 1/4 Acre
Sewer Public Sewer
Water Public Water, Water District
Structure Type Brick,Stone,Stucco
New Construction No
Schools
Elementary Schools Ann K. Snyder Elementary School
Middle Schools York Junior High School
High Schools Grand Oaks High School
School District 11 - Conroe
Others
HOA Fee Include Clubhouse,Courtesy Patrol,Grounds,Recreational Facilities
Senior Community No
Restrictions Deed Restrictions
Tax ID 9737-10-03900
Energy Description Ceiling Fans,Digital Program Thermostat,Energy Star/CFL/LED Lights,High-Efficiency HVAC,Insulated/Low-E windows,Radiant Attic Barrier
Acceptable Financing Cash Sale, Conventional, FHA, VA
Disclosures Mud, Sellers Disclosure
Green/Energy Cert Energy Star Qualified Home
Listing Terms Cash Sale, Conventional, FHA, VA
Financing Cash Sale,Conventional,FHA,VA
Special Listing Condition Mud, Sellers Disclosure
Read Less
Want to know what your home might be worth? Contact us for a FREE valuation!

Our team is ready to help you sell your home for the highest possible price ASAP

Bought with HomeSmart

GET MORE INFORMATION

