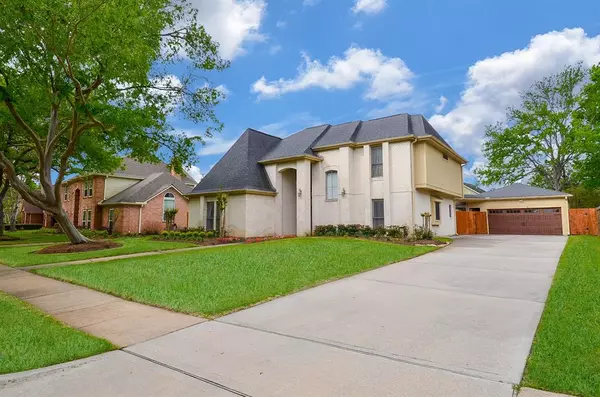$435,000
For more information regarding the value of a property, please contact us for a free consultation.
2227 Country Creek WAY Richmond, TX 77406
4 Beds
2.1 Baths
2,514 SqFt
Key Details
Property Type Single Family Home
Listing Status Sold
Purchase Type For Sale
Square Footage 2,514 sqft
Price per Sqft $174
Subdivision Pecan Grove
MLS Listing ID 16075350
Sold Date 06/14/23
Style Traditional
Bedrooms 4
Full Baths 2
Half Baths 1
HOA Fees $17/ann
HOA Y/N 1
Year Built 1984
Annual Tax Amount $7,534
Tax Year 2022
Lot Size 8,894 Sqft
Acres 0.2042
Property Description
Gorgeous Home, Impeccably maintained in Pecan Grove with a POOL! 4 Bedrooms, 2.5 bathrooms, Formal Dining Room plus a Gameroom upstairs. Family Room with space enough for the entire Family to gather in - all while overlooking the sparkling pool out back. Kitchen is spacious, with Granite countertops and black appliances and lots of storage. Primary Suite is located on the first floor and boasts a gorgeous remodeled bathroom with a beautiful walk-in shower. The Gameroom upstairs is another perfect sitting area or space for additional family time. Enjoy the outdoors from the refreshing pool or multiple patio areas. Beautiful backyard oasis with lush, mature landscaping, and pool water feature. Garage has an extra workshop space that can be used for additional storage or even used for Golf Cart storage! Community Country Club, parks, trails, & sports fields; nearby shopping & dining; zoned to FBISD.
Location
State TX
County Fort Bend
Community Pecan Grove
Area Fort Bend County North/Richmond
Rooms
Bedroom Description Primary Bed - 1st Floor
Other Rooms 1 Living Area, Breakfast Room, Formal Dining, Gameroom Up, Utility Room in House
Master Bathroom Primary Bath: Double Sinks, Primary Bath: Separate Shower
Kitchen Walk-in Pantry
Interior
Heating Central Gas
Cooling Central Electric
Fireplaces Number 1
Exterior
Parking Features Detached Garage
Garage Spaces 2.0
Pool Gunite, In Ground
Roof Type Composition
Street Surface Concrete,Curbs
Private Pool Yes
Building
Lot Description In Golf Course Community, Subdivision Lot
Story 2
Foundation Slab
Lot Size Range 0 Up To 1/4 Acre
Water Water District
Structure Type Brick
New Construction No
Schools
Elementary Schools Pecan Grove Elementary School
Middle Schools Bowie Middle School (Fort Bend)
High Schools Travis High School (Fort Bend)
School District 19 - Fort Bend
Others
Senior Community No
Restrictions Deed Restrictions
Tax ID 5740-07-001-0410-907
Acceptable Financing Cash Sale, Conventional, FHA, Investor, VA
Tax Rate 2.2979
Disclosures Mud, Sellers Disclosure
Listing Terms Cash Sale, Conventional, FHA, Investor, VA
Financing Cash Sale,Conventional,FHA,Investor,VA
Special Listing Condition Mud, Sellers Disclosure
Read Less
Want to know what your home might be worth? Contact us for a FREE valuation!

Our team is ready to help you sell your home for the highest possible price ASAP

Bought with eXp Realty LLC

GET MORE INFORMATION





