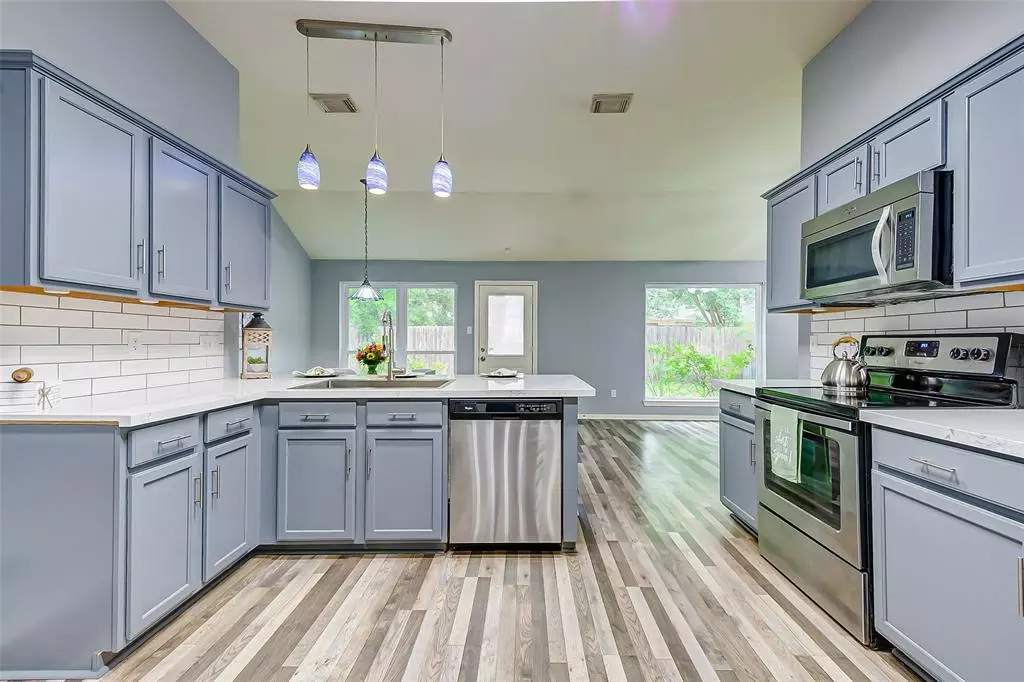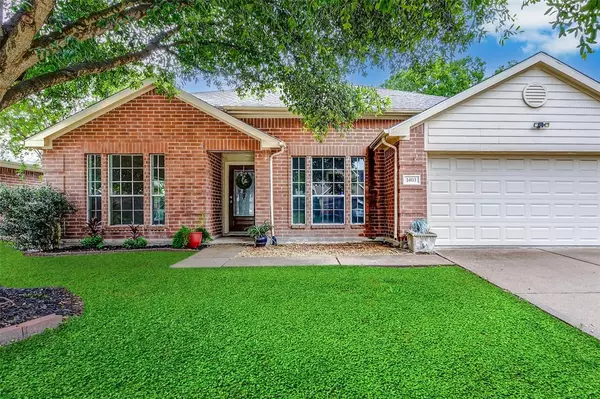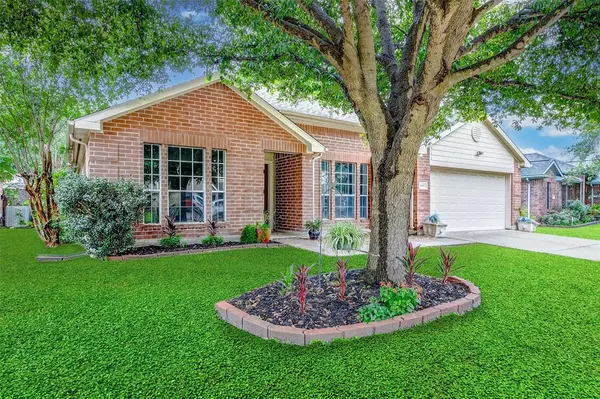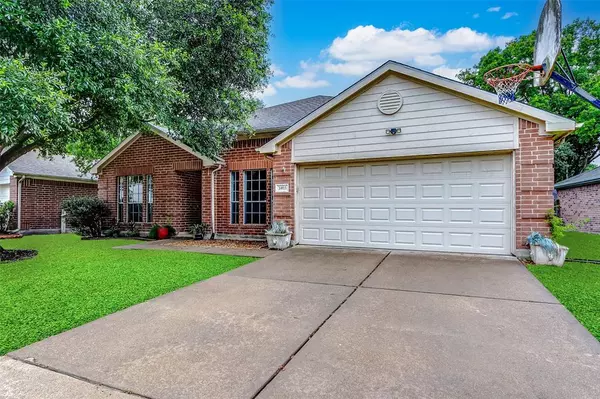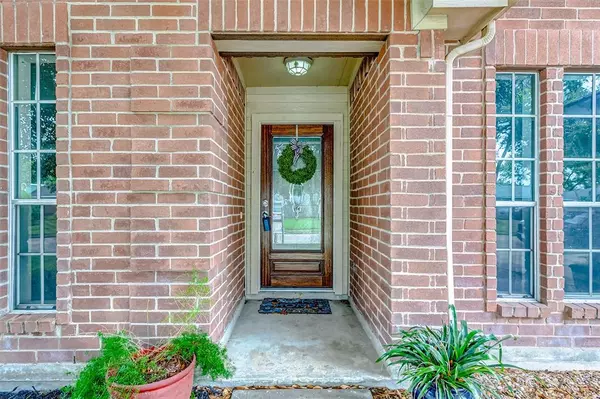$330,000
For more information regarding the value of a property, please contact us for a free consultation.
1403 Shadow Mountain DR Katy, TX 77450
4 Beds
2 Baths
2,089 SqFt
Key Details
Property Type Single Family Home
Listing Status Sold
Purchase Type For Sale
Square Footage 2,089 sqft
Price per Sqft $157
Subdivision Creekstone Sec 01
MLS Listing ID 14158266
Sold Date 06/16/23
Style Traditional
Bedrooms 4
Full Baths 2
HOA Fees $36/ann
HOA Y/N 1
Year Built 1996
Annual Tax Amount $5,524
Tax Year 2022
Lot Size 6,238 Sqft
Acres 0.1432
Property Description
Fall in love with this home from the moment you see it! From its charming curb appeal to the numerous updates, this 1-story house has it all. The heart of the home is its beautifully renovated kitchen, complete with sleek gray cabinets, gleaming quartz countertops, & modern stainless steel appliances. The house features wood laminate flooring & gray painted walls, while double-paned windows bring in natural light & keep the space quiet & cozy. The primary suite is a peaceful oasis, boasting plenty of space & natural light. The completely renovated primary bathroom is a luxurious retreat, with double sinks & an oversized shower. This home is the perfect combination of modern style & comfort, with all the essential updates for move-in readiness. It is zoned for Katy ISD schools & located close to restaurants, entertainment, & just a short drive to the Grand Parkway making your commute a breeze. Never flooded.
*Multiple offers received. Highest & best are due by Sunday, May 21st at 7pm.
Location
State TX
County Harris
Area Katy - Southeast
Rooms
Bedroom Description All Bedrooms Down,Primary Bed - 1st Floor,Split Plan,Walk-In Closet
Other Rooms Family Room, Formal Dining, Formal Living, Kitchen/Dining Combo, Utility Room in House
Master Bathroom Hollywood Bath, Primary Bath: Double Sinks, Primary Bath: Shower Only, Secondary Bath(s): Tub/Shower Combo
Kitchen Breakfast Bar, Kitchen open to Family Room, Pantry
Interior
Interior Features High Ceiling
Heating Central Gas
Cooling Central Electric
Flooring Laminate, Tile, Vinyl Plank
Fireplaces Number 1
Fireplaces Type Gaslog Fireplace
Exterior
Exterior Feature Back Yard, Back Yard Fenced
Parking Features Attached Garage
Garage Spaces 2.0
Garage Description Auto Garage Door Opener, Double-Wide Driveway
Roof Type Composition
Street Surface Concrete,Curbs,Gutters
Private Pool No
Building
Lot Description Subdivision Lot
Faces West
Story 1
Foundation Slab
Lot Size Range 0 Up To 1/4 Acre
Water Water District
Structure Type Brick,Cement Board
New Construction No
Schools
Elementary Schools Cimarron Elementary School (Katy)
Middle Schools West Memorial Junior High School
High Schools Cinco Ranch High School
School District 30 - Katy
Others
HOA Fee Include Clubhouse,Grounds,Other,Recreational Facilities
Senior Community No
Restrictions Deed Restrictions
Tax ID 114-238-004-0010
Energy Description Ceiling Fans,Digital Program Thermostat,High-Efficiency HVAC,HVAC>13 SEER,Insulated Doors,Insulated/Low-E windows
Acceptable Financing Cash Sale, Conventional, FHA, VA
Tax Rate 2.2047
Disclosures Mud, Sellers Disclosure
Listing Terms Cash Sale, Conventional, FHA, VA
Financing Cash Sale,Conventional,FHA,VA
Special Listing Condition Mud, Sellers Disclosure
Read Less
Want to know what your home might be worth? Contact us for a FREE valuation!

Our team is ready to help you sell your home for the highest possible price ASAP

Bought with JLA Realty

GET MORE INFORMATION

