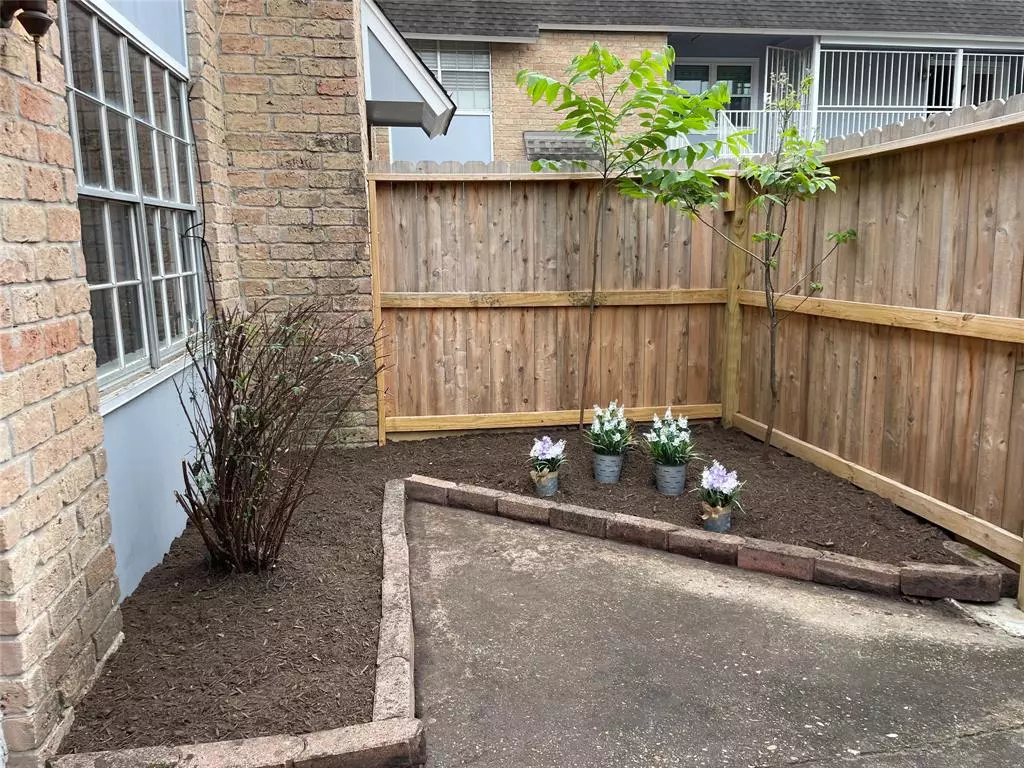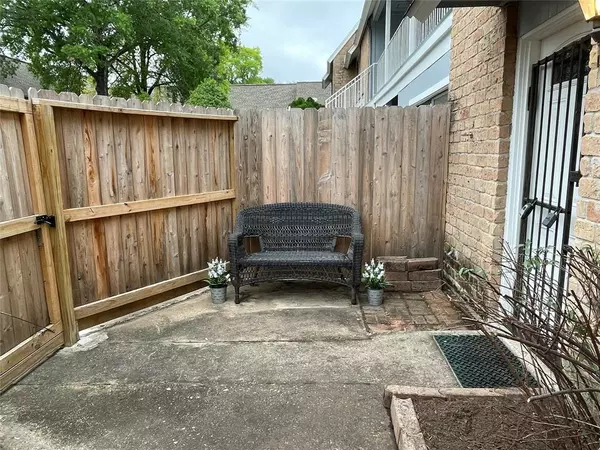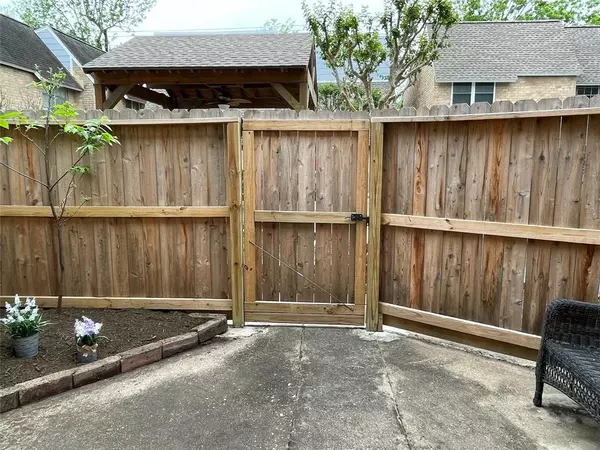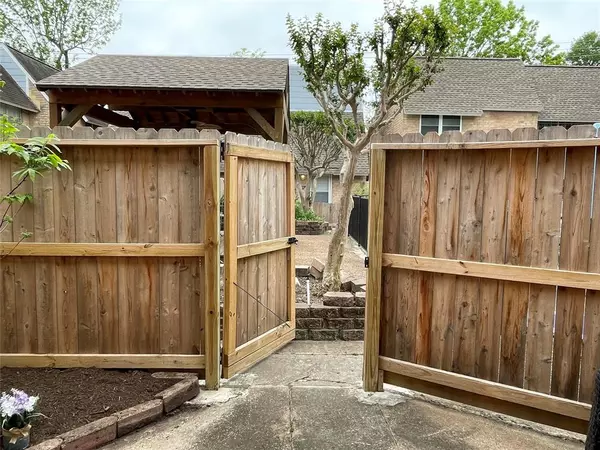$105,000
For more information regarding the value of a property, please contact us for a free consultation.
1433 Cedar Post LN #47 Houston, TX 77055
2 Beds
1.1 Baths
1,080 SqFt
Key Details
Property Type Condo
Sub Type Condominium
Listing Status Sold
Purchase Type For Sale
Square Footage 1,080 sqft
Price per Sqft $101
Subdivision Cedar Post Park Condo
MLS Listing ID 40063980
Sold Date 06/15/23
Style Traditional
Bedrooms 2
Full Baths 1
Half Baths 1
HOA Fees $449/mo
Year Built 1970
Annual Tax Amount $2,101
Tax Year 2022
Lot Size 2.278 Acres
Property Description
Offer Deadline Wed 4/5 5pm - Charming 2-bedroom condo overlooking the community swimming pool/cabana, and just down the path from nicely landscaped courtyard/gazebo. Roof & courtyard fences in front & back recently replaced. Full bath upstairs & half bath downstairs recently renovated and w/addition of handicap assistance features. Cozy floor plan w/lots of natural light. Condo has spacious living room overlooking front private courtyard, and an adjoining dining room. Kitchen overlooks the dining room & has a breakfast bar area. Back door leads to small private back courtyard w/gate to 2 reserved covered parking spaces directly behind the condo, accessed via auto security gate. Both upstairs bedrooms are large & have spacious closets. Refrigerator, washer & dryer remain. Great location in close proximity to many restaurants & shopping options. Close to I-10, Memorial City Mall, City Centre and Memorial Herman Hospital etc. Grounds & property exteriors well maintained by H.O.A.
Location
State TX
County Harris
Area Spring Branch
Rooms
Bedroom Description All Bedrooms Up,Primary Bed - 2nd Floor
Other Rooms Breakfast Room, Living Area - 1st Floor
Master Bathroom Half Bath, Primary Bath: Shower Only
Kitchen Breakfast Bar, Kitchen open to Family Room, Pantry
Interior
Interior Features Refrigerator Included
Heating Central Electric
Cooling Central Electric
Flooring Carpet, Tile
Appliance Dryer Included, Stacked, Washer Included
Dryer Utilities 1
Exterior
Exterior Feature Controlled Access, Fenced, Front Green Space, Patio/Deck
Carport Spaces 2
Roof Type Composition
Accessibility Automatic Gate
Private Pool No
Building
Story 2
Unit Location Courtyard,Overlooking Pool
Entry Level Levels 1 and 2
Foundation Slab
Sewer Public Sewer
Water Public Water
Structure Type Brick
New Construction No
Schools
Elementary Schools Woodview Elementary School
Middle Schools Spring Branch Middle School (Spring Branch)
High Schools Spring Woods High School
School District 49 - Spring Branch
Others
HOA Fee Include Exterior Building,Gas,Grounds,Insurance,Limited Access Gates,Recreational Facilities,Trash Removal,Water and Sewer
Senior Community No
Tax ID 113-268-000-0002
Ownership Full Ownership
Energy Description Ceiling Fans,Digital Program Thermostat
Acceptable Financing Cash Sale, Conventional, Investor
Tax Rate 2.4379
Disclosures HOA First Right of Refusal, Other Disclosures, Sellers Disclosure
Listing Terms Cash Sale, Conventional, Investor
Financing Cash Sale,Conventional,Investor
Special Listing Condition HOA First Right of Refusal, Other Disclosures, Sellers Disclosure
Read Less
Want to know what your home might be worth? Contact us for a FREE valuation!

Our team is ready to help you sell your home for the highest possible price ASAP

Bought with RE/MAX Partners

GET MORE INFORMATION





