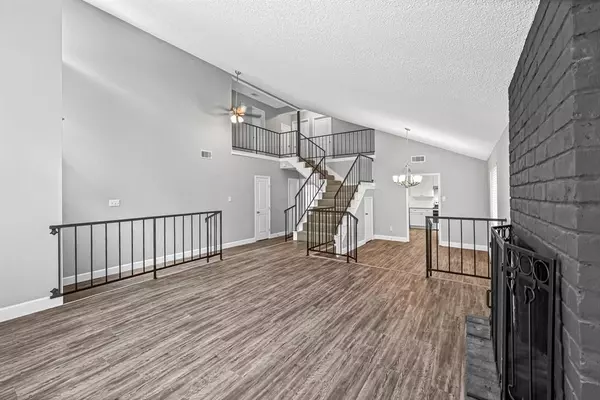$329,900
For more information regarding the value of a property, please contact us for a free consultation.
2306 Hilton Head DR Missouri City, TX 77459
4 Beds
2.1 Baths
2,320 SqFt
Key Details
Property Type Single Family Home
Listing Status Sold
Purchase Type For Sale
Square Footage 2,320 sqft
Price per Sqft $141
Subdivision Quail Valley East Sec 2
MLS Listing ID 77001647
Sold Date 06/14/23
Style Traditional
Bedrooms 4
Full Baths 2
Half Baths 1
HOA Fees $12/ann
HOA Y/N 1
Year Built 1973
Annual Tax Amount $5,681
Tax Year 2022
Lot Size 8,552 Sqft
Acres 0.1963
Property Description
Welcome to 2306 Hilton Head! MUST SEE! Updating throughout includes Sparkling White Quartz counter tops in kitchen & bathrooms, white shaker style cabinets, new SS dishwasher/elect. stove & venthood, vinyl plank flooring downstairs & new carpet upstairs, brushed nickel lighting package, kit. sink & faucets, custom trim, interior/exterior paint, custom glass shower enclosure at primary bathroom & much more! You will love the kitchen. The wall of kitchen cabinets is great for extra storage. The kitchen islands is on caster wheels & can roll away to clean underneath or you can re-arrange it. Spacious Primary bedroom is large enough for all your king size furniture. Primary bathroom features double sinks & an oversized shower. The formal area at entry features a wood burning fireplace & high ceilings. Plenty of natural light throughout. In-House utility room with folding table and built in cabinets. Don't miss the MUD room right past the laundry room. New Roof! No previous flooding.
Location
State TX
County Fort Bend
Area Missouri City Area
Rooms
Bedroom Description All Bedrooms Up
Other Rooms Den, Formal Dining, Formal Living, Living Area - 1st Floor, Utility Room in House
Master Bathroom Half Bath, Primary Bath: Double Sinks, Primary Bath: Shower Only, Secondary Bath(s): Double Sinks, Secondary Bath(s): Tub/Shower Combo
Den/Bedroom Plus 4
Kitchen Breakfast Bar, Island w/ Cooktop
Interior
Interior Features High Ceiling
Heating Central Electric
Cooling Central Electric
Flooring Carpet, Vinyl Plank
Fireplaces Number 1
Fireplaces Type Wood Burning Fireplace
Exterior
Exterior Feature Back Yard Fenced
Parking Features Attached Garage
Garage Spaces 2.0
Garage Description Auto Garage Door Opener
Roof Type Composition
Private Pool No
Building
Lot Description Subdivision Lot
Story 2
Foundation Slab
Lot Size Range 0 Up To 1/4 Acre
Water Water District
Structure Type Brick
New Construction No
Schools
Elementary Schools Lantern Lane Elementary School
Middle Schools Quail Valley Middle School
High Schools Elkins High School
School District 19 - Fort Bend
Others
Senior Community No
Restrictions Deed Restrictions
Tax ID 5910-02-013-1200-907
Ownership Full Ownership
Energy Description Ceiling Fans
Acceptable Financing Cash Sale, Conventional, FHA, VA
Tax Rate 2.3976
Disclosures Mud, Sellers Disclosure
Listing Terms Cash Sale, Conventional, FHA, VA
Financing Cash Sale,Conventional,FHA,VA
Special Listing Condition Mud, Sellers Disclosure
Read Less
Want to know what your home might be worth? Contact us for a FREE valuation!

Our team is ready to help you sell your home for the highest possible price ASAP

Bought with Metropolitan Properties, USA

GET MORE INFORMATION





