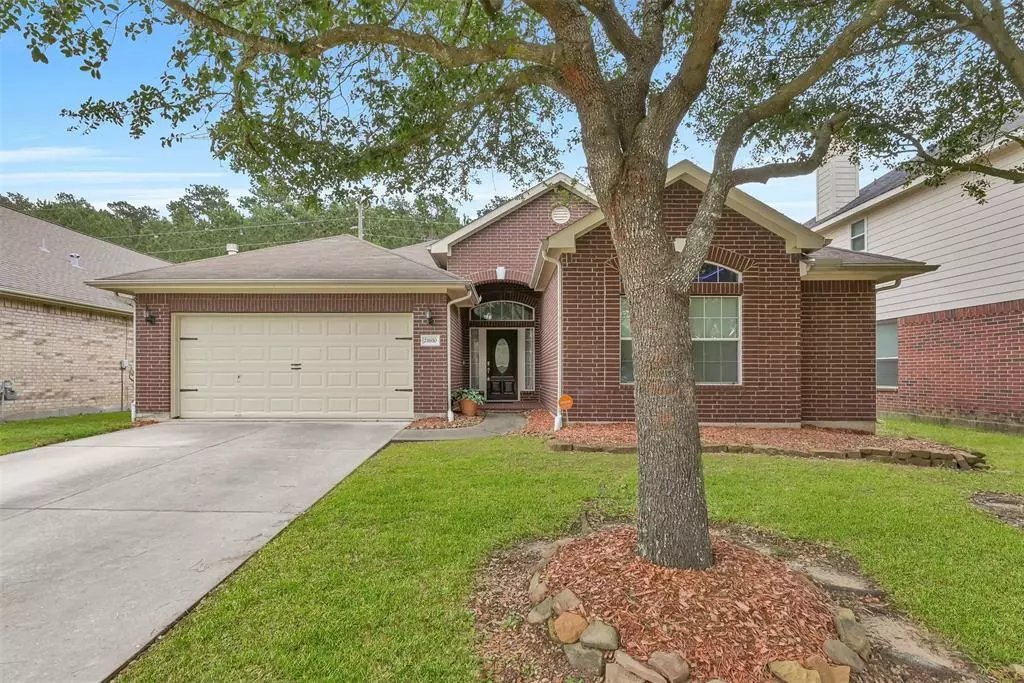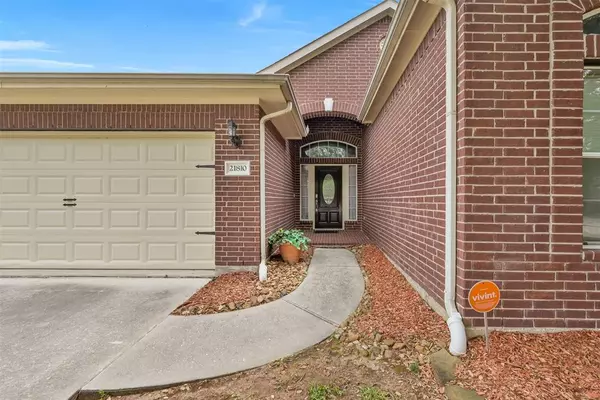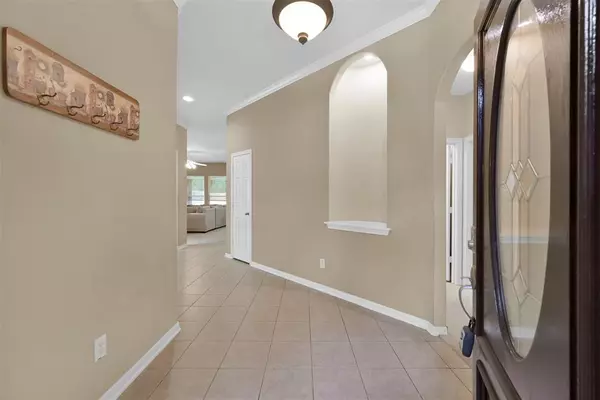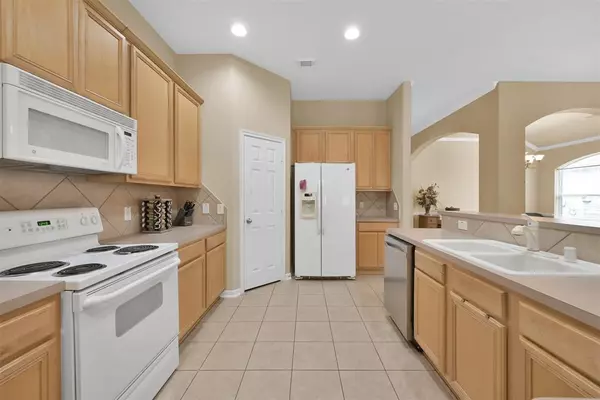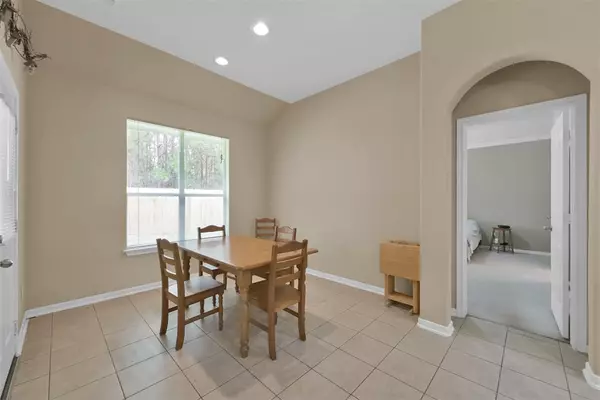$320,000
For more information regarding the value of a property, please contact us for a free consultation.
21810 Hannover Ridge DR Spring, TX 77388
4 Beds
2 Baths
2,263 SqFt
Key Details
Property Type Single Family Home
Listing Status Sold
Purchase Type For Sale
Square Footage 2,263 sqft
Price per Sqft $143
Subdivision Hannover Village Sec 01
MLS Listing ID 18241829
Sold Date 06/14/23
Style Traditional
Bedrooms 4
Full Baths 2
HOA Fees $26/ann
HOA Y/N 1
Year Built 2004
Annual Tax Amount $6,774
Tax Year 2022
Lot Size 6,452 Sqft
Acres 0.1481
Property Description
This modest single family home sits along a tree lined lot.The beautiful curb appeal and a inviting path leading up to the covered front porch. Inside you will find neutral colors, high ceilings w/natural lighting beaming through the window lined back walls. First, on right you have a seperation of 3 bedrooms, a laundry and a large double sink vanity w/full bath.The kitchen owns floor to ceiling storage and cupboards, a large walk-in pantry with matching appliances. The oversized island with a sink that overlooks the entirety of the family room, dining room and breakfast nook. Ultimate privacy when the primary has its own separate entrance just off the kitchen. The spacious bedroom fits plenty of furniture with a beautiful window nook. Completed with a powder room, which provides 2 separate closets, 2 separate vanities, 1 large jetted garden tub and a seperate shower. Just off the primary is the backyard entrance. There you're protected from the Texas sun by a lengthy covered patio.
Location
State TX
County Harris
Area Spring/Klein
Rooms
Bedroom Description All Bedrooms Down
Other Rooms 1 Living Area, Formal Dining
Kitchen Kitchen open to Family Room, Walk-in Pantry
Interior
Heating Central Gas
Cooling Central Electric
Flooring Carpet, Tile
Fireplaces Number 1
Fireplaces Type Gas Connections
Exterior
Exterior Feature Back Green Space, Porch
Parking Features Attached Garage
Garage Spaces 2.0
Roof Type Composition
Street Surface Concrete
Private Pool No
Building
Lot Description Subdivision Lot
Story 1
Foundation Slab
Lot Size Range 0 Up To 1/4 Acre
Sewer Public Sewer
Water Public Water, Water District
Structure Type Brick
New Construction No
Schools
Elementary Schools Kreinhop Elementary School
Middle Schools Schindewolf Intermediate School
High Schools Klein Collins High School
School District 32 - Klein
Others
Senior Community No
Restrictions Deed Restrictions
Tax ID 123-119-006-0005
Energy Description Ceiling Fans,HVAC>13 SEER,Insulated/Low-E windows
Acceptable Financing Cash Sale, Conventional, FHA, VA
Tax Rate 2.6165
Disclosures Sellers Disclosure
Listing Terms Cash Sale, Conventional, FHA, VA
Financing Cash Sale,Conventional,FHA,VA
Special Listing Condition Sellers Disclosure
Read Less
Want to know what your home might be worth? Contact us for a FREE valuation!

Our team is ready to help you sell your home for the highest possible price ASAP

Bought with Keller Williams Realty Professionals

GET MORE INFORMATION

