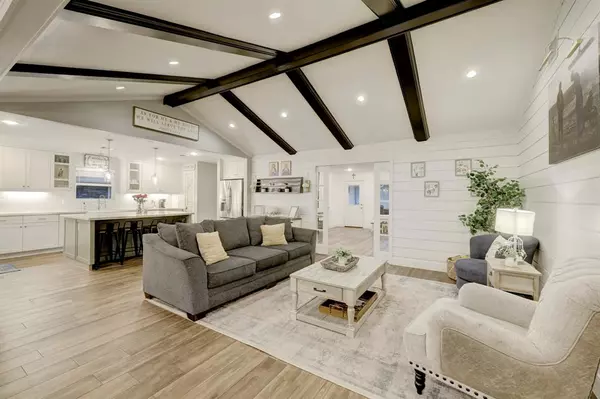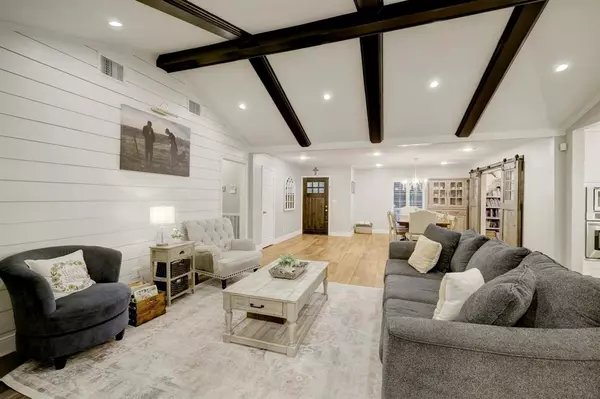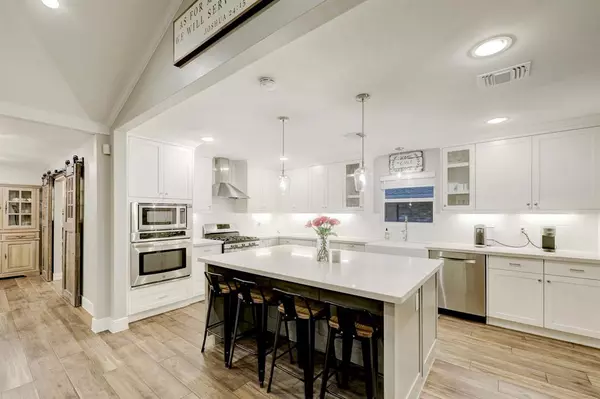$599,000
For more information regarding the value of a property, please contact us for a free consultation.
10702 Lynbrook DR Houston, TX 77042
4 Beds
2.1 Baths
2,556 SqFt
Key Details
Property Type Single Family Home
Listing Status Sold
Purchase Type For Sale
Square Footage 2,556 sqft
Price per Sqft $234
Subdivision Walnut Bend Sec 07
MLS Listing ID 90597650
Sold Date 06/16/23
Style Traditional
Bedrooms 4
Full Baths 2
Half Baths 1
HOA Fees $266/qua
HOA Y/N 1
Year Built 1968
Annual Tax Amount $10,603
Tax Year 2022
Lot Size 9,000 Sqft
Acres 0.2066
Property Description
Tastefully updated 4 bedroom, 2.5 bath home in desirable North section of Walnut Bend! This versatile and super functional floorplan boasts an open living area with vaulted ceilings, an oversized island kitchen with customized storage, farmhouse sink, two ovens, gas range, and pantry. Large utility room with sink and drop space. Inviting dining area is just off the entry plus a private office. RARE extra room through sliding doors that measures 22 x 17. The primary suite boasts two walk-in closets (one of them cedar) and additional bedrooms are generous in size with great storage. Beautifully updated approximately 5 years ago (per seller) including ac/cooling, heating, tankless hot water, windows, pex pipes, flooring throughout, doors, outdoor lighting, and more. The spacious backyard is fully fenced (fence replaced February 2023) and has an automatic driveway gate. Roof is approximately 8 years old (per seller). Don’t miss this fantastic home! Never flooded per seller*
Location
State TX
County Harris
Area Briargrove Park/Walnutbend
Interior
Interior Features Alarm System - Leased, Drapes/Curtains/Window Cover, Fire/Smoke Alarm, High Ceiling, Wet Bar
Heating Central Gas
Cooling Central Electric
Flooring Tile
Exterior
Exterior Feature Back Green Space, Back Yard, Back Yard Fenced, Sprinkler System
Parking Features Detached Garage
Garage Spaces 2.0
Roof Type Composition
Private Pool No
Building
Lot Description Subdivision Lot
Faces South
Story 1
Foundation Slab
Lot Size Range 0 Up To 1/4 Acre
Sewer Public Sewer
Water Public Water
Structure Type Brick,Wood
New Construction No
Schools
Elementary Schools Walnut Bend Elementary School (Houston)
Middle Schools Revere Middle School
High Schools Westside High School
School District 27 - Houston
Others
HOA Fee Include Clubhouse,Recreational Facilities
Senior Community No
Restrictions Deed Restrictions
Tax ID 097-186-000-0009
Energy Description Attic Vents,Ceiling Fans,Digital Program Thermostat
Acceptable Financing Conventional
Tax Rate 2.2019
Disclosures Sellers Disclosure
Listing Terms Conventional
Financing Conventional
Special Listing Condition Sellers Disclosure
Read Less
Want to know what your home might be worth? Contact us for a FREE valuation!

Our team is ready to help you sell your home for the highest possible price ASAP

Bought with Lot & Block Properties

GET MORE INFORMATION





