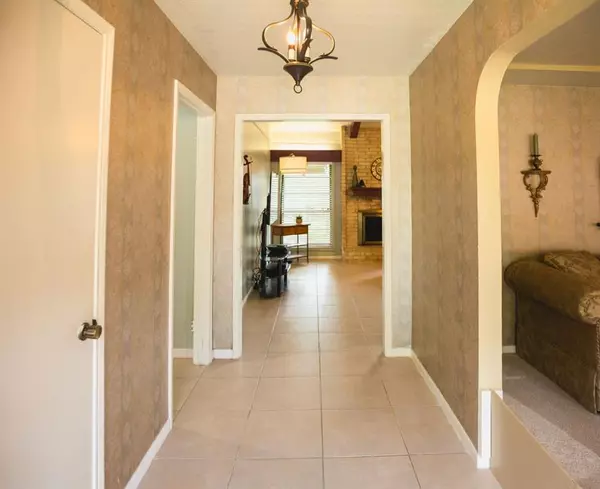$274,900
For more information regarding the value of a property, please contact us for a free consultation.
15226 Seahorse DR Houston, TX 77062
4 Beds
2 Baths
1,930 SqFt
Key Details
Property Type Single Family Home
Listing Status Sold
Purchase Type For Sale
Square Footage 1,930 sqft
Price per Sqft $146
Subdivision Oakbrook West
MLS Listing ID 48761410
Sold Date 06/14/23
Style Spanish
Bedrooms 4
Full Baths 2
HOA Fees $5/ann
HOA Y/N 1
Year Built 1972
Annual Tax Amount $6,330
Tax Year 2022
Lot Size 8,929 Sqft
Acres 0.205
Property Description
Please present your best and highest offer by Sunday, May 7th, 4:00p.m. Classic one story home with great curb appeal located on a quiet street with easy access to schools, retails and other amenities! It features formals, 4 bedrooms and 2 bathrooms, a large vaulted family room anchored by a brick fireplace, an updated kitchen with granite counter tops, SS appliances and beautiful maple cabinetry! The primary bedroom is spacious and seller recently enlarged the shower and a jetted tub is featured. At the exception of the formals, the entire house is tiled for easy maintenance! Enjoy the backyard with its mature landscaping, flowers, raised gardens and places to simply relax! The detached garage is finished and has attic space! Come and decide to make 15226 Seahorse YOURS!
Location
State TX
County Harris
Area Clear Lake Area
Rooms
Bedroom Description All Bedrooms Down,Split Plan
Other Rooms Breakfast Room, Den, Formal Dining, Formal Living, Utility Room in House
Den/Bedroom Plus 4
Kitchen Breakfast Bar
Interior
Interior Features Drapes/Curtains/Window Cover, Formal Entry/Foyer
Heating Central Gas
Cooling Central Electric
Flooring Carpet, Tile
Fireplaces Number 1
Fireplaces Type Wood Burning Fireplace
Exterior
Exterior Feature Back Yard Fenced
Parking Features Detached Garage
Garage Spaces 2.0
Roof Type Composition
Street Surface Concrete,Curbs,Gutters
Private Pool No
Building
Lot Description Subdivision Lot
Story 1
Foundation Slab
Lot Size Range 0 Up To 1/4 Acre
Sewer Public Sewer
Water Public Water
Structure Type Brick
New Construction No
Schools
Elementary Schools Clear Lake City Elementary School
Middle Schools Clearlake Intermediate School
High Schools Clear Lake High School
School District 9 - Clear Creek
Others
Senior Community No
Restrictions Deed Restrictions
Tax ID 102-334-000-0011
Energy Description Ceiling Fans
Tax Rate 2.4437
Disclosures Sellers Disclosure
Special Listing Condition Sellers Disclosure
Read Less
Want to know what your home might be worth? Contact us for a FREE valuation!

Our team is ready to help you sell your home for the highest possible price ASAP

Bought with Stanfield Properties

GET MORE INFORMATION





