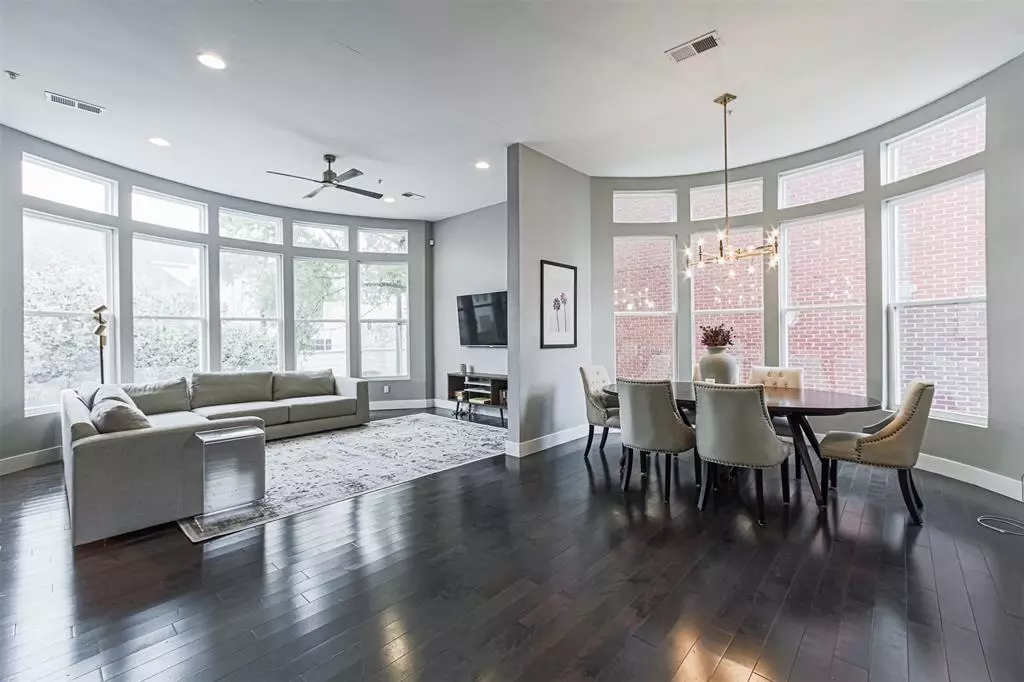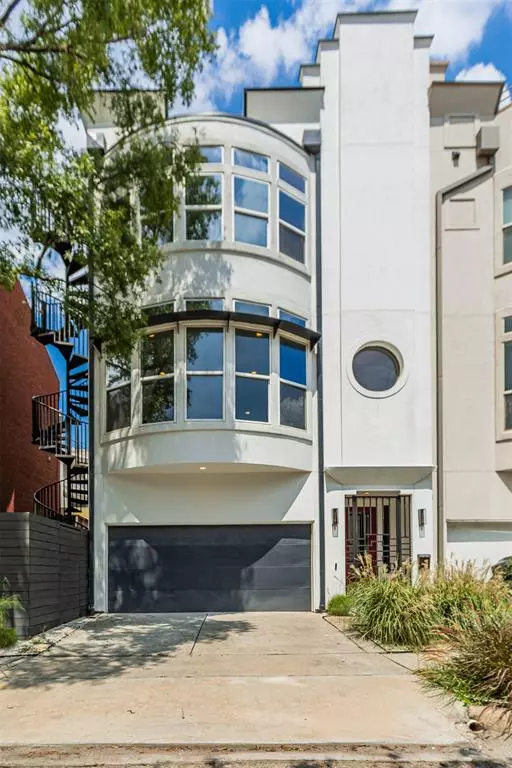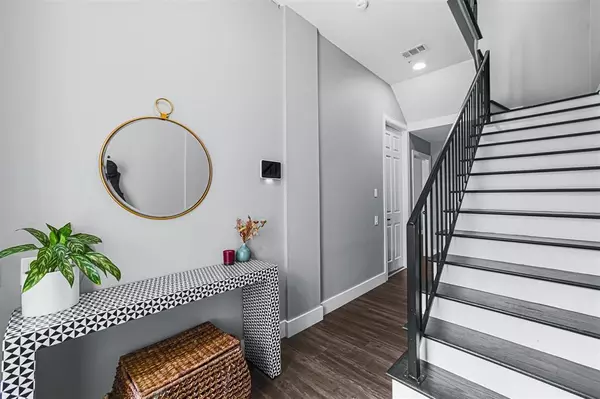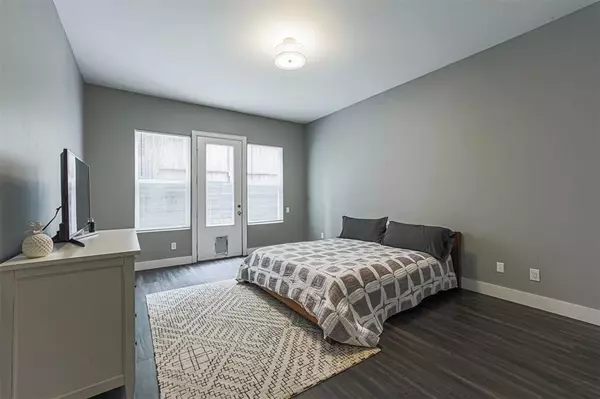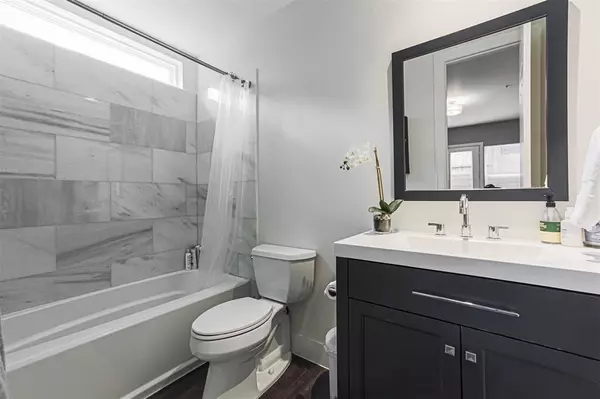$784,000
For more information regarding the value of a property, please contact us for a free consultation.
1982 Indiana ST #C Houston, TX 77019
4 Beds
4.1 Baths
3,216 SqFt
Key Details
Property Type Single Family Home
Listing Status Sold
Purchase Type For Sale
Square Footage 3,216 sqft
Price per Sqft $237
Subdivision Summit Place
MLS Listing ID 60842621
Sold Date 06/15/23
Style Contemporary/Modern
Bedrooms 4
Full Baths 4
Half Baths 1
Year Built 1997
Annual Tax Amount $13,626
Tax Year 2021
Lot Size 1,756 Sqft
Property Description
A stunning four-story home in the heart of the sought-after Hyde Park neighborhood. This spectacular home features an exceptional exterior of stucco & modern architecture and features a magnificent rooftop terrace with fantastic views. The second floor has an open living concept with views & abundant natural light throughout. The kitchen has been upgraded with marble countertops and beautiful custom cabinets.
The first floor bedroom has a private side entrance, opening up Airbnb or rental opportunities.
The primary suite offers a great area to retreat to with space for a sitting area & oversized windows. The recently upgraded spa-like bath features a luxurious soaking tub & a spacious vanity with dual sinks.
The entire fourth floor of this amazing property could be used as a bedroom, office or even a man cave. It is complete with a full bath and provides easy access to the rooftop terrace. Just minutes from River Oaks restaurants & nightlife as well as downtown Houston
Location
State TX
County Harris
Area River Oaks Shopping Area
Rooms
Bedroom Description 1 Bedroom Down - Not Primary BR,Primary Bed - 3rd Floor,Walk-In Closet
Other Rooms Living Area - 2nd Floor
Master Bathroom Primary Bath: Double Sinks, Primary Bath: Separate Shower
Kitchen Breakfast Bar, Kitchen open to Family Room, Pots/Pans Drawers
Interior
Interior Features Alarm System - Owned, Fire/Smoke Alarm, High Ceiling
Heating Central Gas, Zoned
Cooling Central Electric, Zoned
Flooring Laminate, Marble Floors, Tile
Dryer Utilities 1
Exterior
Exterior Feature Rooftop Deck, Side Yard
Parking Features Attached Garage
Garage Spaces 2.0
Roof Type Composition,Tile
Private Pool No
Building
Lot Description Other
Faces South
Story 4
Foundation Slab on Builders Pier
Lot Size Range 0 Up To 1/4 Acre
Sewer Public Sewer
Water Public Water
Structure Type Cement Board,Stucco
New Construction No
Schools
Elementary Schools Baker Montessori School
Middle Schools Lanier Middle School
High Schools Lamar High School (Houston)
School District 27 - Houston
Others
Senior Community No
Restrictions Unknown
Tax ID 052-072-024-0020
Energy Description Attic Fan,Ceiling Fans,High-Efficiency HVAC,Insulation - Batt,North/South Exposure
Tax Rate 2.3307
Disclosures No Disclosures
Special Listing Condition No Disclosures
Read Less
Want to know what your home might be worth? Contact us for a FREE valuation!

Our team is ready to help you sell your home for the highest possible price ASAP

Bought with Compass RE Texas, LLC - Austin

GET MORE INFORMATION

