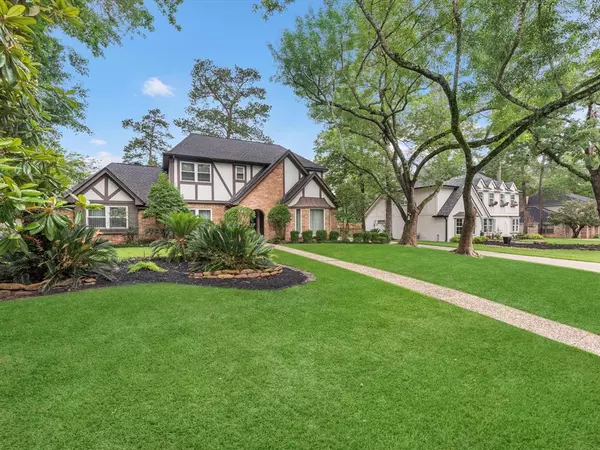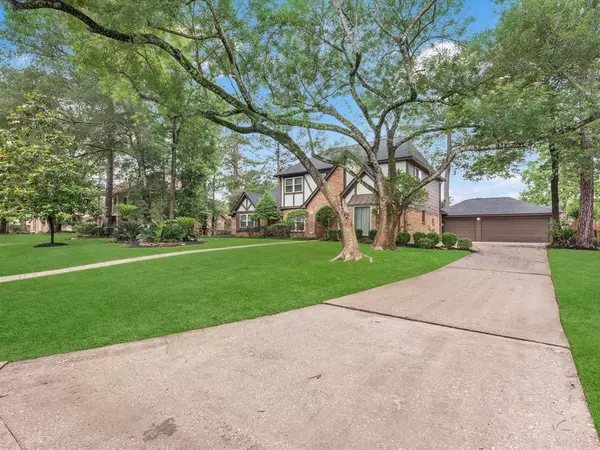$425,000
For more information regarding the value of a property, please contact us for a free consultation.
24103 Forestcrest DR Spring, TX 77389
3 Beds
3.1 Baths
2,730 SqFt
Key Details
Property Type Single Family Home
Listing Status Sold
Purchase Type For Sale
Square Footage 2,730 sqft
Price per Sqft $152
Subdivision Northampton Sec 05 02 R/P
MLS Listing ID 53582338
Sold Date 06/12/23
Style Traditional
Bedrooms 3
Full Baths 3
Half Baths 1
HOA Fees $32/ann
HOA Y/N 1
Year Built 1979
Annual Tax Amount $7,165
Tax Year 2022
Lot Size 0.310 Acres
Acres 0.3099
Property Description
####OPEN HOUSE CANCELED FOR 5/13/2023 DUE TO INCLEMENT WEATHER **** Summer swimming season is here! Take a dip and cool off in this backyard oasis in Spring, TX. Huge 13,500 Sq Ft lot with in-ground gunite pool and plenty of room left over for a trampoline, swing set or just room to run around. This 2-Story 3 bedroom 3.5 bath has an extra 22x12 room that can be used for an optional 4th bedroom, media room or recreation room. Kitchen has stone countertops, freshly painted cabinets with nickel finished hardware, tiled back splash, under cabinet lighting, tile floors and comes with a complete appliance package including refrigerator, washer & dryer. New A/C (2022), Sprinkler system, storage shed with lifetime warranty, wood deck, detached garage and so much more. Located minutes from 99 Grand Pkwy and close to local area retail and dining in an excellent neighborhood. **No Flooding** Make your appointment today and start the summer season off right! Call now!
Location
State TX
County Harris
Area Spring/Klein
Rooms
Bedroom Description Primary Bed - 1st Floor,Walk-In Closet
Other Rooms Breakfast Room, Family Room, Formal Dining, Formal Living, Living Area - 1st Floor, Utility Room in House
Master Bathroom Primary Bath: Double Sinks, Secondary Bath(s): Tub/Shower Combo
Den/Bedroom Plus 4
Kitchen Under Cabinet Lighting
Interior
Interior Features Alarm System - Leased, Drapes/Curtains/Window Cover, Fire/Smoke Alarm, Refrigerator Included, Washer Included
Heating Central Electric
Cooling Central Electric
Flooring Carpet, Tile
Fireplaces Number 1
Fireplaces Type Freestanding, Gaslog Fireplace
Exterior
Exterior Feature Back Yard, Back Yard Fenced, Partially Fenced, Patio/Deck, Private Driveway, Sprinkler System, Storage Shed
Parking Features Detached Garage
Garage Spaces 1.0
Garage Description Auto Garage Door Opener
Pool Gunite, In Ground
Roof Type Composition
Street Surface Concrete,Curbs,Gutters
Private Pool Yes
Building
Lot Description Subdivision Lot
Story 2
Foundation Slab
Lot Size Range 0 Up To 1/4 Acre
Water Water District
Structure Type Brick,Cement Board,Wood
New Construction No
Schools
Elementary Schools Northampton Elementary School
Middle Schools Hildebrandt Intermediate School
High Schools Klein Oak High School
School District 32 - Klein
Others
Senior Community No
Restrictions Deed Restrictions,Restricted
Tax ID 105-089-000-0005
Energy Description Ceiling Fans,Digital Program Thermostat,High-Efficiency HVAC
Acceptable Financing Cash Sale, Conventional, FHA, VA
Tax Rate 2.4965
Disclosures Mud, Sellers Disclosure
Listing Terms Cash Sale, Conventional, FHA, VA
Financing Cash Sale,Conventional,FHA,VA
Special Listing Condition Mud, Sellers Disclosure
Read Less
Want to know what your home might be worth? Contact us for a FREE valuation!

Our team is ready to help you sell your home for the highest possible price ASAP

Bought with Honey & Company Realty

GET MORE INFORMATION





