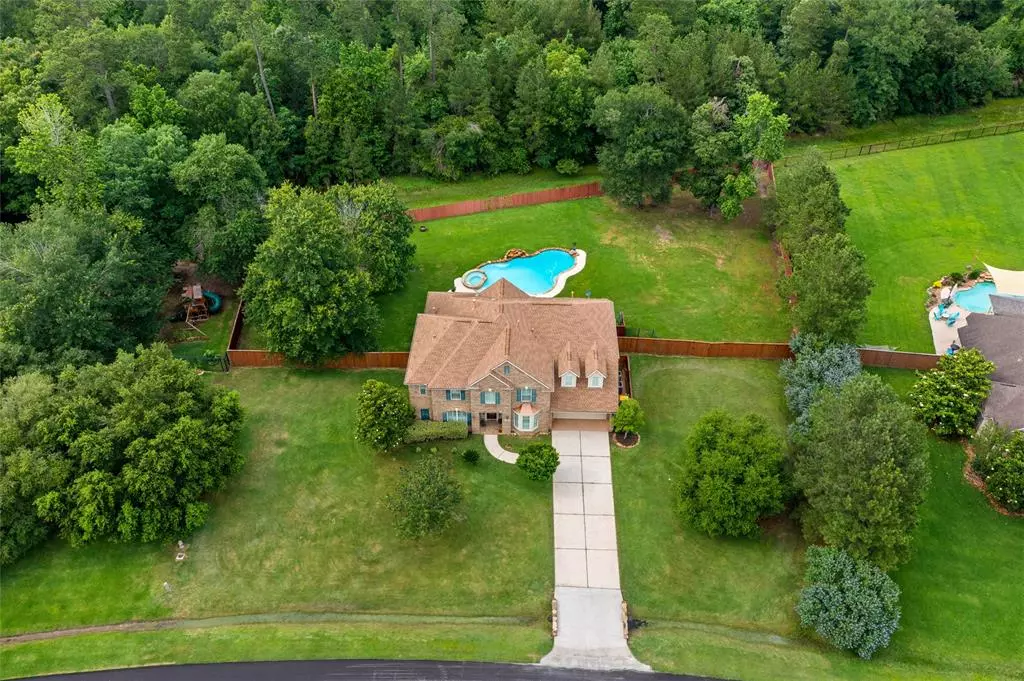$715,000
For more information regarding the value of a property, please contact us for a free consultation.
2704 Magenta Meadow Conroe, TX 77304
4 Beds
3.1 Baths
4,340 SqFt
Key Details
Property Type Single Family Home
Listing Status Sold
Purchase Type For Sale
Square Footage 4,340 sqft
Price per Sqft $161
Subdivision Silverstone
MLS Listing ID 51500443
Sold Date 07/20/23
Style Traditional
Bedrooms 4
Full Baths 3
Half Baths 1
HOA Fees $75/ann
HOA Y/N 1
Year Built 2004
Annual Tax Amount $11,192
Tax Year 2022
Lot Size 1.000 Acres
Acres 1.0
Property Description
This stunning home has everything you could want and more! Situated on a spacious acre lot in a gated community, this lovely cul-de-sac home boasts a luxurious pool with a beautiful waterfall feature. The interior is equally impressive, with a two story family room that boast large windows which offer views of the backyard paradise, and a gourmet kitchen with a massive island and butler's pantry. The luxury continues with a formal dining room, dedicated office, and first-floor primary bedroom that features a sitting space and two-sided fireplace. Upstairs, you'll find three additional bedrooms, a game room, and a craft room. Fully decked attic or Texas basement off craft room. Recently installed wood tile flooring on the first floor and 2nd floor carpet, both air conditioners, both hot water heaters, and the roof were also recently replaced. Enjoy the large ozone pool with a control panel for easy operation and no neighbors behind the home, just beautiful trees. Home is a MUST-SEE!
Location
State TX
County Montgomery
Area Conroe Southwest
Rooms
Bedroom Description Primary Bed - 1st Floor,Sitting Area,Walk-In Closet
Other Rooms Breakfast Room, Family Room, Formal Dining, Gameroom Up, Home Office/Study, Living Area - 1st Floor, Utility Room in House
Master Bathroom Hollywood Bath, Primary Bath: Double Sinks, Primary Bath: Jetted Tub, Primary Bath: Separate Shower, Vanity Area
Kitchen Butler Pantry, Walk-in Pantry
Interior
Interior Features Alarm System - Leased, Crown Molding, Drapes/Curtains/Window Cover, Dry Bar, Fire/Smoke Alarm, Formal Entry/Foyer, High Ceiling, Wired for Sound
Heating Central Electric, Central Gas, Heat Pump
Cooling Central Electric, Heat Pump
Flooring Carpet, Tile
Fireplaces Number 2
Fireplaces Type Gaslog Fireplace
Exterior
Exterior Feature Back Yard, Back Yard Fenced, Controlled Subdivision Access, Sprinkler System
Parking Features Attached Garage
Garage Spaces 3.0
Pool Heated, In Ground
Roof Type Composition
Street Surface Asphalt
Private Pool Yes
Building
Lot Description Cul-De-Sac, Subdivision Lot
Faces Northwest
Story 2
Foundation Slab
Lot Size Range 1 Up to 2 Acres
Water Water District
Structure Type Brick
New Construction No
Schools
Elementary Schools Rice Elementary School (Conroe)
Middle Schools Peet Junior High School
High Schools Conroe High School
School District 11 - Conroe
Others
Senior Community No
Restrictions Deed Restrictions
Tax ID 8821-00-09600
Energy Description Ceiling Fans,HVAC>13 SEER
Acceptable Financing Cash Sale, Conventional, FHA, VA
Tax Rate 2.074
Disclosures Other Disclosures, Sellers Disclosure
Listing Terms Cash Sale, Conventional, FHA, VA
Financing Cash Sale,Conventional,FHA,VA
Special Listing Condition Other Disclosures, Sellers Disclosure
Read Less
Want to know what your home might be worth? Contact us for a FREE valuation!

Our team is ready to help you sell your home for the highest possible price ASAP

Bought with REALM Real Estate Professionals - North Houston

GET MORE INFORMATION





