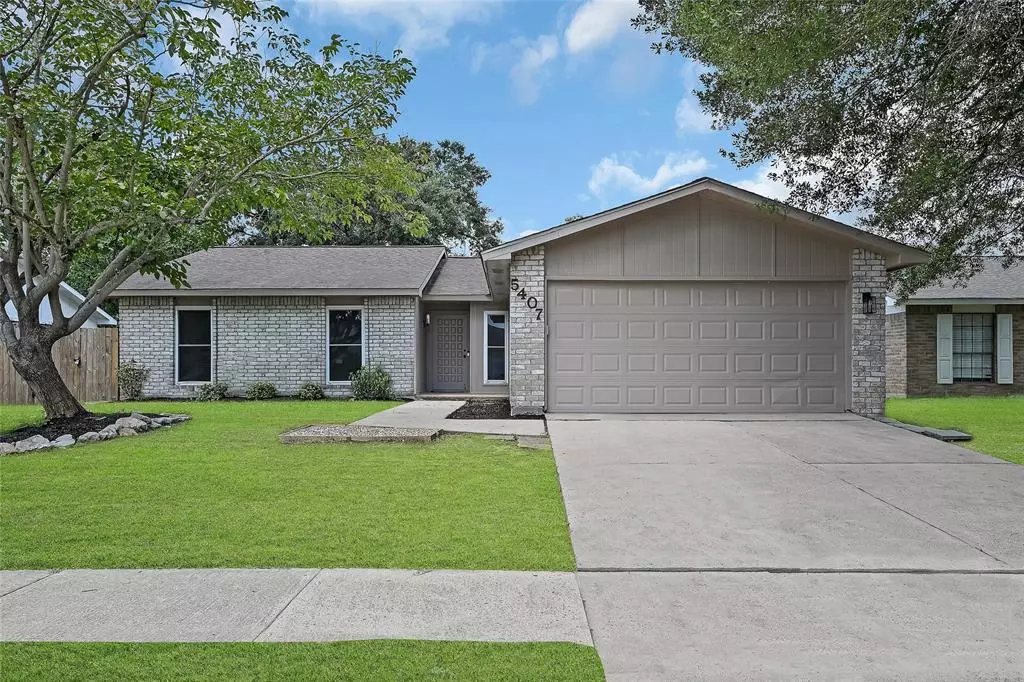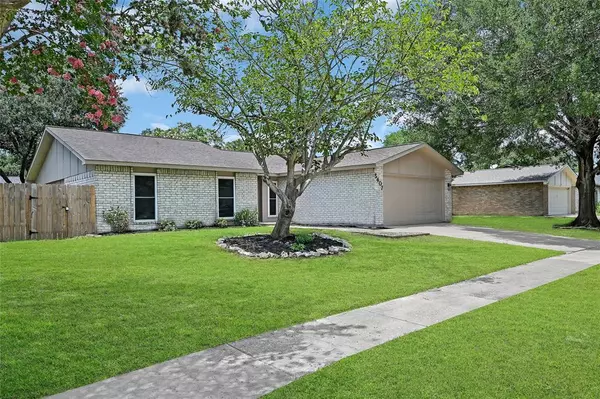$260,000
For more information regarding the value of a property, please contact us for a free consultation.
5407 Girnigoe DR Houston, TX 77084
3 Beds
2 Baths
1,676 SqFt
Key Details
Property Type Single Family Home
Listing Status Sold
Purchase Type For Sale
Square Footage 1,676 sqft
Price per Sqft $158
Subdivision Glencairn Sec 06
MLS Listing ID 54086306
Sold Date 07/13/23
Style Traditional
Bedrooms 3
Full Baths 2
HOA Fees $29/ann
HOA Y/N 1
Year Built 1978
Annual Tax Amount $3,899
Tax Year 2022
Lot Size 7,000 Sqft
Acres 0.1607
Property Description
You will fall in love with this beautifully RENOVATED Home! As you walk inside into an open concept layout, you step onto newly installed tile flooring throughout. NO CARPET! Kitchen have been completely redone with shaker cabinets, granite countertops & new stainless steel appliances. Entire home has been repainted including walls, baseboard, doors, & ceiling. Secondary bath has been completely remodeled with white cabinet & quartz vanity, toilet, shower/tub combo. Primary bedroom with walk in closet and fully renovated bath with white cabinets, quartz vanity, & shower/tub combo will make a great retreat after a long day. HUGE flex space in the front of the home PERFECT for home office or a game room. Backyard featuring covered patios and storage shed. Perfect for tools, lawn equipment or your personal workshop. Massive 2022 installed AC Unit, double pane windows, and LED light fixtures throughout make this a great energy efficient home! Schedule your private tour today!
Location
State TX
County Harris
Area Bear Creek South
Rooms
Bedroom Description All Bedrooms Down,Primary Bed - 1st Floor,Walk-In Closet
Other Rooms Breakfast Room, Family Room, Home Office/Study, Living Area - 1st Floor, Utility Room in House
Master Bathroom Primary Bath: Separate Shower, Primary Bath: Shower Only, Secondary Bath(s): Tub/Shower Combo
Kitchen Kitchen open to Family Room
Interior
Interior Features Drapes/Curtains/Window Cover, Fire/Smoke Alarm, Refrigerator Included
Heating Central Electric
Cooling Central Electric
Flooring Engineered Wood, Tile
Fireplaces Number 1
Fireplaces Type Wood Burning Fireplace
Exterior
Exterior Feature Back Yard Fenced, Covered Patio/Deck
Parking Features Attached Garage
Garage Spaces 2.0
Garage Description Auto Garage Door Opener
Roof Type Composition
Private Pool No
Building
Lot Description Subdivision Lot
Story 1
Foundation Slab
Lot Size Range 0 Up To 1/4 Acre
Water Water District
Structure Type Brick,Cement Board,Wood
New Construction No
Schools
Elementary Schools Lieder Elementary School
Middle Schools Watkins Middle School
High Schools Cypress Lakes High School
School District 13 - Cypress-Fairbanks
Others
Senior Community No
Restrictions Deed Restrictions
Tax ID 112-581-000-0031
Energy Description Digital Program Thermostat,HVAC>13 SEER
Tax Rate 2.2546
Disclosures Mud, Sellers Disclosure
Special Listing Condition Mud, Sellers Disclosure
Read Less
Want to know what your home might be worth? Contact us for a FREE valuation!

Our team is ready to help you sell your home for the highest possible price ASAP

Bought with Nextgen Real Estate Properties

GET MORE INFORMATION





