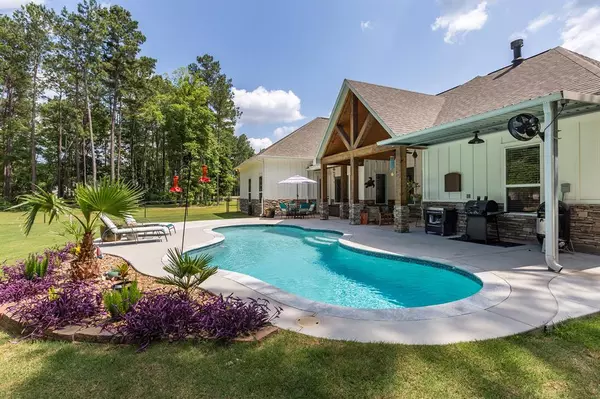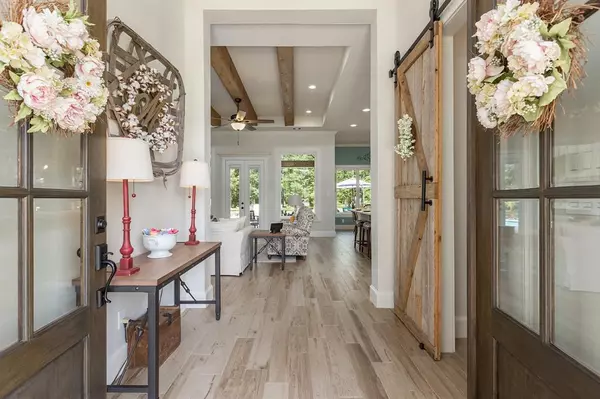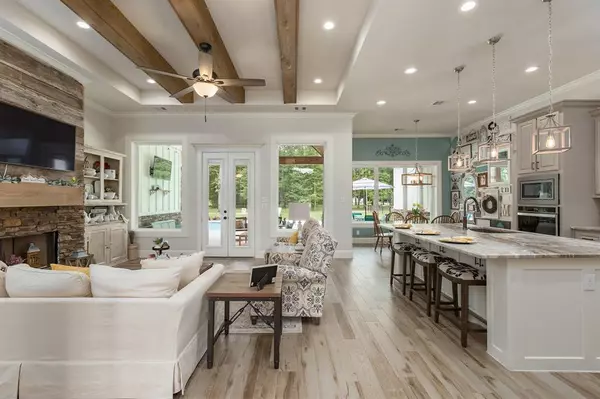$659,000
For more information regarding the value of a property, please contact us for a free consultation.
27647 N Salado CT Splendora, TX 77372
4 Beds
3.1 Baths
3,113 SqFt
Key Details
Property Type Single Family Home
Listing Status Sold
Purchase Type For Sale
Square Footage 3,113 sqft
Price per Sqft $205
Subdivision Rio Vista
MLS Listing ID 94926228
Sold Date 07/20/23
Style Traditional
Bedrooms 4
Full Baths 3
Half Baths 1
HOA Fees $37/ann
HOA Y/N 1
Year Built 2019
Annual Tax Amount $9,062
Tax Year 2022
Lot Size 1.230 Acres
Acres 1.23
Property Description
Nestled within the serene community of Rio Vista lies this stunning 3,133 sq/ft, 4 bed, 3.5 bath, 1.5 story custom home with private study which boasts elegance, comfort and ample space. Meticulously maintained, upon entering the home one is immediately drawn to the impressive design elements that abound. High ceilings, beautiful floor tile, large windows and leathered granite countertops throughout. An entertainers delight with open-concept living space which leads out to the gorgeous outdoor area overlooking the inground pool and private backyard with no rear neighbors. The 3 bedrooms down are very spacious and elegantly decorated to accommodate your guests. The primary suite is a peaceful oasis, complete with a luxurious spa-like bathroom and spacious walk-in closet which conveniently connects to the laundry room. The 4th bedroom upstairs is very large with a convenient full bath and could double as a gameroom. Sitting on 1.23 acres, this home is a must see. Don't miss out!
Location
State TX
County Montgomery
Area Porter/New Caney East
Rooms
Bedroom Description 1 Bedroom Up,Primary Bed - 1st Floor,Split Plan,Walk-In Closet
Other Rooms Breakfast Room, Family Room, Home Office/Study, Living Area - 1st Floor
Master Bathroom Primary Bath: Double Sinks, Primary Bath: Separate Shower, Primary Bath: Soaking Tub, Secondary Bath(s): Double Sinks, Secondary Bath(s): Tub/Shower Combo
Kitchen Breakfast Bar, Island w/o Cooktop, Kitchen open to Family Room, Pantry, Pot Filler, Under Cabinet Lighting, Walk-in Pantry
Interior
Interior Features Crown Molding, Drapes/Curtains/Window Cover, Fire/Smoke Alarm, Formal Entry/Foyer, High Ceiling
Heating Central Gas
Cooling Central Electric
Flooring Carpet, Tile
Fireplaces Number 1
Fireplaces Type Freestanding, Gaslog Fireplace, Wood Burning Fireplace
Exterior
Exterior Feature Back Green Space, Back Yard, Back Yard Fenced, Covered Patio/Deck, Partially Fenced, Patio/Deck, Storage Shed
Parking Features Attached Garage
Garage Spaces 2.0
Garage Description Additional Parking, Auto Garage Door Opener, Double-Wide Driveway
Pool Gunite, In Ground
Roof Type Composition
Street Surface Asphalt
Private Pool Yes
Building
Lot Description Cul-De-Sac, Subdivision Lot, Wooded
Story 1.5
Foundation Slab
Lot Size Range 1 Up to 2 Acres
Sewer Septic Tank
Water Aerobic
Structure Type Cement Board,Stone,Wood
New Construction No
Schools
Elementary Schools Peach Creek Elementary School
Middle Schools Splendora Junior High
High Schools Splendora High School
School District 47 - Splendora
Others
Senior Community No
Restrictions Deed Restrictions
Tax ID 8276-00-06000
Energy Description Ceiling Fans,Digital Program Thermostat
Acceptable Financing Cash Sale, Conventional, FHA, VA
Tax Rate 1.9203
Disclosures Sellers Disclosure
Listing Terms Cash Sale, Conventional, FHA, VA
Financing Cash Sale,Conventional,FHA,VA
Special Listing Condition Sellers Disclosure
Read Less
Want to know what your home might be worth? Contact us for a FREE valuation!

Our team is ready to help you sell your home for the highest possible price ASAP

Bought with Beth Wolff Realtors

GET MORE INFORMATION





