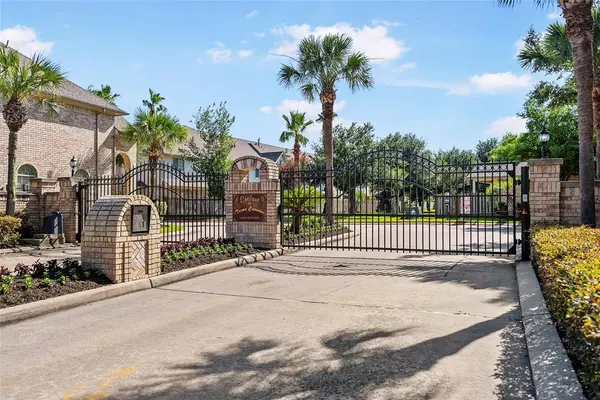$259,000
For more information regarding the value of a property, please contact us for a free consultation.
7515 N Linpar CT Houston, TX 77040
3 Beds
2.1 Baths
2,122 SqFt
Key Details
Property Type Townhouse
Sub Type Townhouse
Listing Status Sold
Purchase Type For Sale
Square Footage 2,122 sqft
Price per Sqft $126
Subdivision Enclave By Texas Casador
MLS Listing ID 77778645
Sold Date 07/20/23
Style Traditional
Bedrooms 3
Full Baths 2
Half Baths 1
HOA Fees $285/mo
Year Built 2003
Annual Tax Amount $6,097
Tax Year 2022
Lot Size 2,295 Sqft
Property Description
Welcome to this beautiful town home with FRESH PAINT and NEW TILE throughout the kitchen, breakfast and dining room! Upon entering the home, you will be greeted by a cozy living room that features beautiful HARDWOOD floors, and LARGE windows that provide PLENTY OF NATURAL LIGHT! The kitchen is a chef's dream, with AMPLE counter space, and plenty of cabinet storage! Host dinner parties and family gatherings in the cute and cozy dining room! All bedrooms are GENEROUSLY-SIZED and provide the perfect place to relax at the end of a long day! The SPA-LIKE primary bath has a separate tub and shower, and dual vanities, so everyone has space to get ready in the mornings. The backyard is a true OASIS with a large covered patio that's perfect for hosting summer barbecues or unwinding in the evening. Ideally located in a quiet and GATED community, this home is CONVENIENTLY LOCATED near major highways, shopping centers and restaurants. Don't miss your chance to own this beautiful home!
Location
State TX
County Harris
Area Northwest Houston
Rooms
Bedroom Description All Bedrooms Down,En-Suite Bath,Primary Bed - 2nd Floor,Sitting Area,Walk-In Closet
Other Rooms 1 Living Area, Kitchen/Dining Combo, Living Area - 1st Floor, Utility Room in House
Master Bathroom Primary Bath: Separate Shower, Primary Bath: Soaking Tub, Secondary Bath(s): Tub/Shower Combo, Vanity Area
Kitchen Breakfast Bar, Butler Pantry
Interior
Heating Central Gas
Cooling Central Electric
Fireplaces Number 1
Fireplaces Type Gas Connections, Gaslog Fireplace
Exterior
Parking Features Attached Garage
Garage Spaces 2.0
Roof Type Composition
Accessibility Automatic Gate
Private Pool No
Building
Story 2
Unit Location Greenbelt
Entry Level Levels 1 and 2
Foundation Slab
Sewer Public Sewer
Water Public Water
Structure Type Brick,Cement Board
New Construction No
Schools
Elementary Schools Holbrook Elementary School
Middle Schools Dean Middle School
High Schools Cypress Ridge High School
School District 13 - Cypress-Fairbanks
Others
HOA Fee Include Grounds,Limited Access Gates,Recreational Facilities
Senior Community No
Tax ID 122-900-002-0004
Tax Rate 2.4717
Disclosures Sellers Disclosure
Special Listing Condition Sellers Disclosure
Read Less
Want to know what your home might be worth? Contact us for a FREE valuation!

Our team is ready to help you sell your home for the highest possible price ASAP

Bought with Real Broker, LLC

GET MORE INFORMATION





