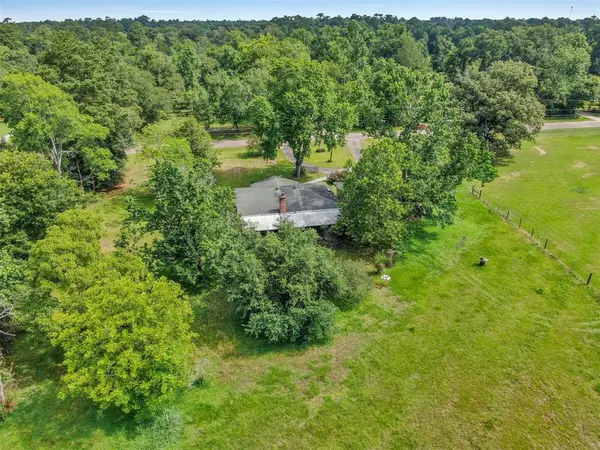$339,900
For more information regarding the value of a property, please contact us for a free consultation.
14629 Mcgregor RD Conroe, TX 77302
3 Beds
2 Baths
1,460 SqFt
Key Details
Property Type Single Family Home
Listing Status Sold
Purchase Type For Sale
Square Footage 1,460 sqft
Price per Sqft $219
Subdivision Bennette J O H-Owens
MLS Listing ID 54778707
Sold Date 07/20/23
Style Traditional
Bedrooms 3
Full Baths 2
Year Built 1970
Annual Tax Amount $1,947
Tax Year 2022
Lot Size 2.500 Acres
Acres 2.5
Property Description
Opportunity to own 2.5 acres in a countryside community with NO HOA, NO RESTRICTIONS! Cute home with 3 bedrooms, 2 full bath, utility room inside the house, and spacious family room with fireplace. Covered back patio to enjoy the birds & nature. Beautiful treed lot with space to plant, have animals, or just roam among the many trees. And there is another structure with a 2-car detached garage (20 x 24) with overhead door opener that includes a air conditioned workshop (16 x 16) and storage area (8 x 16). The primary bedroom has a walk-in shower. Well motor new in 2022, septic pumped in 2021. Conroe ISD. No flooding here (per seller) Property is located in Zone X-An Area That Is Determined To Be Outside The 100- And 500-Year Floodplains. Bring your boat, your RV and your chickens and make this place house your home. While this home may require updating to fulfill your vision, it presents an exciting opportunity to bring your personal style and preferences to a home on acreage!
Location
State TX
County Montgomery
Area Spring Northeast
Rooms
Bedroom Description All Bedrooms Down,En-Suite Bath,Primary Bed - 1st Floor,Walk-In Closet
Other Rooms 1 Living Area, Breakfast Room, Family Room, Living Area - 1st Floor, Utility Room in House
Master Bathroom Primary Bath: Tub/Shower Combo, Secondary Bath(s): Tub/Shower Combo
Den/Bedroom Plus 3
Kitchen Kitchen open to Family Room, Pantry
Interior
Interior Features Drapes/Curtains/Window Cover, Refrigerator Included
Heating Central Electric
Cooling Central Electric
Flooring Carpet, Vinyl
Fireplaces Number 1
Fireplaces Type Freestanding, Wood Burning Fireplace
Exterior
Exterior Feature Back Yard, Covered Patio/Deck, Porch, Storage Shed
Parking Features Detached Garage, Oversized Garage
Garage Spaces 2.0
Garage Description Circle Driveway, Workshop
Roof Type Composition
Street Surface Concrete
Private Pool No
Building
Lot Description Subdivision Lot, Wooded
Faces East
Story 1
Foundation Slab
Lot Size Range 2 Up to 5 Acres
Sewer Septic Tank
Water Well
Structure Type Brick,Wood
New Construction No
Schools
Elementary Schools San Jacinto Elementary School (Conroe)
Middle Schools Moorhead Junior High School
High Schools Caney Creek High School
School District 11 - Conroe
Others
Senior Community No
Restrictions Unknown
Tax ID 2580-00-03240
Ownership Full Ownership
Energy Description Attic Vents,Ceiling Fans
Acceptable Financing Cash Sale, Conventional, FHA, USDA Loan, VA
Tax Rate 1.7468
Disclosures Estate, Sellers Disclosure
Listing Terms Cash Sale, Conventional, FHA, USDA Loan, VA
Financing Cash Sale,Conventional,FHA,USDA Loan,VA
Special Listing Condition Estate, Sellers Disclosure
Read Less
Want to know what your home might be worth? Contact us for a FREE valuation!

Our team is ready to help you sell your home for the highest possible price ASAP

Bought with CB&A, Realtors

GET MORE INFORMATION





