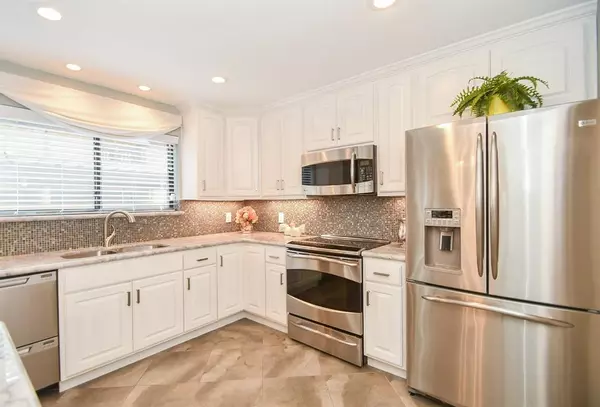$269,900
For more information regarding the value of a property, please contact us for a free consultation.
11711 Memorial DR #245 Houston, TX 77024
2 Beds
2.1 Baths
1,426 SqFt
Key Details
Property Type Condo
Sub Type Condominium
Listing Status Sold
Purchase Type For Sale
Square Footage 1,426 sqft
Price per Sqft $189
Subdivision Hudson Oaks T/H Condo Sec 01B
MLS Listing ID 79044280
Sold Date 07/21/23
Style Traditional
Bedrooms 2
Full Baths 2
Half Baths 1
HOA Fees $556/mo
Year Built 1977
Annual Tax Amount $4,695
Tax Year 2022
Lot Size 6.486 Acres
Property Description
Nestled in the tranquil gated subdivision of Hudson Oaks in the Memorial Villages. Great location for 2BR 2.5BTH facing a nicely wooded courtyard. Enter into a spacious Living Room featuring crown molding, recessed lighting, fireplace & real wood flooring. The mirrored dining area is light & bright open to an updated spacious Kitchen w/brkfast bar seating, tiled backsplash & floors. Induction range & SS appliances. Walk-in pantry w/built-in shelving & drawers. Utility room w/storage, full-size washer/dryer. Spacious primary bedroom w/high vaulted ceiling, wood burning fireplace, large walk-in closet & ensuite full tiled walk-in shower w/ abundant cabinets & storage. The large secondary bedroom has a spacious closet & ensuite tile surround tub/shower bath. Windows & Door Replaced. Pex Piping. ADA ready! 3 pools. On Site Guard. NO FLOODING! NEVER RENTED! Don't miss out on this gem! Great Location!
Location
State TX
County Harris
Area Memorial West
Rooms
Bedroom Description All Bedrooms Up,En-Suite Bath,Primary Bed - 2nd Floor,Walk-In Closet
Other Rooms 1 Living Area, Breakfast Room, Family Room, Living Area - 1st Floor, Living/Dining Combo, Utility Room in House
Master Bathroom Disabled Access, Half Bath, Primary Bath: Shower Only, Secondary Bath(s): Tub/Shower Combo
Den/Bedroom Plus 2
Kitchen Breakfast Bar, Pantry, Walk-in Pantry
Interior
Interior Features Balcony, Crown Molding, Disabled Access
Heating Central Electric
Cooling Central Electric
Flooring Carpet, Tile, Wood
Fireplaces Number 2
Fireplaces Type Wood Burning Fireplace
Appliance Electric Dryer Connection, Full Size
Dryer Utilities 1
Laundry Utility Rm in House
Exterior
Exterior Feature Balcony, Clubhouse, Controlled Access, Patio/Deck
Carport Spaces 2
View North
Roof Type Composition
Street Surface Asphalt,Concrete,Curbs,Gutters
Accessibility Manned Gate
Private Pool No
Building
Faces North
Story 2
Unit Location Courtyard,Wooded
Entry Level Levels 1 and 2
Foundation Slab
Sewer Public Sewer
Water Public Water
Structure Type Brick,Cement Board,Wood
New Construction No
Schools
Elementary Schools Memorial Drive Elementary School
Middle Schools Spring Branch Middle School (Spring Branch)
High Schools Memorial High School (Spring Branch)
School District 49 - Spring Branch
Others
Pets Allowed With Restrictions
HOA Fee Include Cable TV,Exterior Building,Grounds,Insurance,On Site Guard,Trash Removal,Water and Sewer
Senior Community No
Tax ID 114-177-010-0002
Ownership Full Ownership
Energy Description Ceiling Fans,North/South Exposure
Acceptable Financing Cash Sale, Conventional, VA
Tax Rate 2.3379
Disclosures Sellers Disclosure
Listing Terms Cash Sale, Conventional, VA
Financing Cash Sale,Conventional,VA
Special Listing Condition Sellers Disclosure
Pets Allowed With Restrictions
Read Less
Want to know what your home might be worth? Contact us for a FREE valuation!

Our team is ready to help you sell your home for the highest possible price ASAP

Bought with Redfin Corporation

GET MORE INFORMATION





