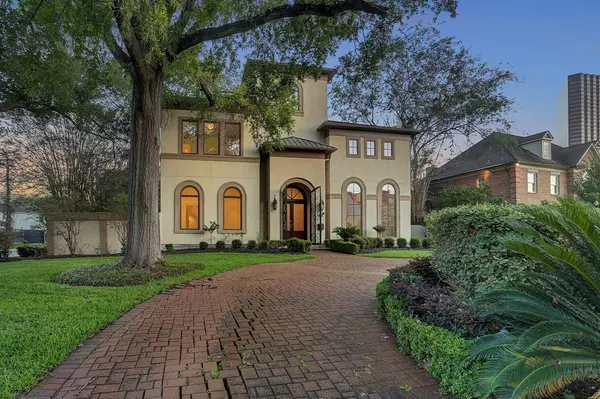$2,399,000
For more information regarding the value of a property, please contact us for a free consultation.
5203 Fieldwood Drive Houston, TX 77056
5 Beds
6.2 Baths
7,534 SqFt
Key Details
Property Type Single Family Home
Listing Status Sold
Purchase Type For Sale
Square Footage 7,534 sqft
Price per Sqft $309
Subdivision Tanglewood
MLS Listing ID 17883887
Sold Date 07/21/23
Style Mediterranean
Bedrooms 5
Full Baths 6
Half Baths 2
HOA Fees $202/ann
HOA Y/N 1
Year Built 2002
Lot Size 0.299 Acres
Property Description
Located in the coveted neighborhood of Tanglewood, a number of high-end finishes make up this stunning Mediterranean Estate. Built in 2002 and partially remodeled in 2021, boasting 5 bedrooms and a first floor game room that can be used as a 6th bedroom or mother-in-law suite. You are welcomed by your 27' Grand entry that opens up to the family room, formal dining room, and office. Follow the caterer access to your oversized chefs kitchen with Taj Mahal quartz counters fitted with Subzero refrigerator, dual Subzero dishwashers, and Thermador gas range with dual ovens. This home is a complete open concept with Travertine and wood floors throughout. Relax with your family in the sound proof cinema or one of two living rooms. The primary suite has a drop down projector and opens up to its private balcony. The primary ensuite also includes his/her closets and a water closet with a bidet. Extra home features include gym space, continuous lap pool, and sauna. Welcome to 5203 Fieldwood Drive.
Location
State TX
County Harris
Area Tanglewood Area
Rooms
Bedroom Description En-Suite Bath,Sitting Area,Walk-In Closet
Other Rooms Breakfast Room, Den, Family Room, Formal Dining, Formal Living, Gameroom Down, Gameroom Up, Home Office/Study, Living Area - 1st Floor, Media
Master Bathroom Bidet, Primary Bath: Double Sinks, Primary Bath: Jetted Tub, Primary Bath: Separate Shower, Vanity Area
Den/Bedroom Plus 6
Kitchen Breakfast Bar, Butler Pantry, Island w/ Cooktop, Kitchen open to Family Room, Walk-in Pantry
Interior
Interior Features 2 Staircases, Alarm System - Owned
Heating Central Gas, Zoned
Cooling Central Electric, Zoned
Flooring Marble Floors, Wood
Fireplaces Number 2
Fireplaces Type Gas Connections
Exterior
Exterior Feature Artificial Turf, Back Yard Fenced, Patio/Deck, Private Driveway, Spa/Hot Tub
Parking Features Attached Garage, Oversized Garage
Garage Spaces 3.0
Pool In Ground
Roof Type Composition
Private Pool Yes
Building
Lot Description Corner
Faces North
Story 3
Foundation Slab on Builders Pier
Lot Size Range 1/4 Up to 1/2 Acre
Sewer Public Sewer
Water Public Water
Structure Type Stucco
New Construction No
Schools
Elementary Schools Briargrove Elementary School
Middle Schools Tanglewood Middle School
High Schools Wisdom High School
School District 27 - Houston
Others
Senior Community No
Restrictions Deed Restrictions
Tax ID 075-202-024-0001
Disclosures Sellers Disclosure
Special Listing Condition Sellers Disclosure
Read Less
Want to know what your home might be worth? Contact us for a FREE valuation!

Our team is ready to help you sell your home for the highest possible price ASAP

Bought with The Firm

GET MORE INFORMATION





