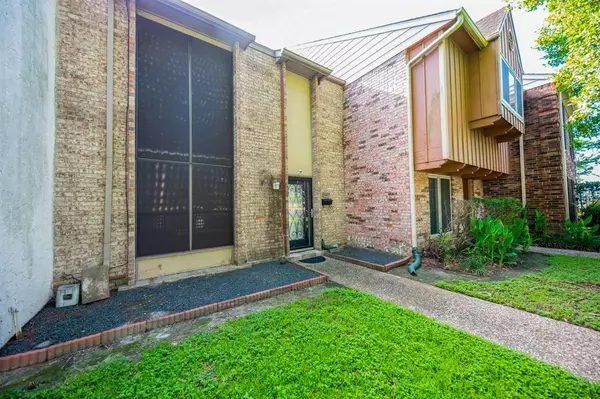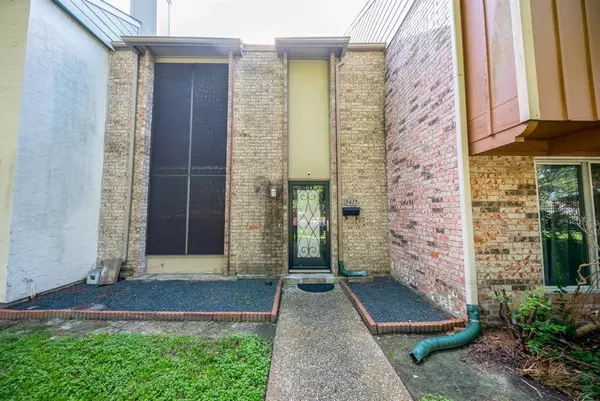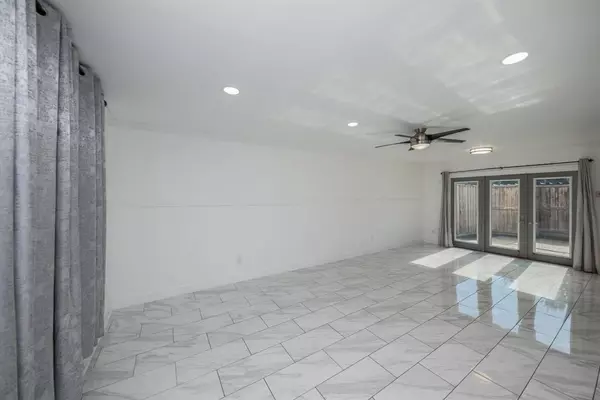$139,900
For more information regarding the value of a property, please contact us for a free consultation.
9417 Fondren RD Houston, TX 77074
2 Beds
1.1 Baths
1,176 SqFt
Key Details
Property Type Townhouse
Sub Type Townhouse
Listing Status Sold
Purchase Type For Sale
Square Footage 1,176 sqft
Price per Sqft $117
Subdivision Fondren Place T/H Pud
MLS Listing ID 35734020
Sold Date 07/17/23
Style Traditional
Bedrooms 2
Full Baths 1
Half Baths 1
HOA Fees $235/mo
Year Built 1977
Annual Tax Amount $2,679
Tax Year 2022
Lot Size 1,554 Sqft
Property Description
Step into the realm of tranquility and modern sophistication with this captivating, newly renovated two-story townhome. Immerse yourself in the luxurious ambiance of the spacious bedrooms, adorned with granite countertops, mosaic backsplash, and stainless steel appliances. The open floor plan, complemented by porcelain tile and radiant uplighting, creates a bright and inviting atmosphere. Enjoy the convenience of two-car covered parking, a large fenced patio, and outdoor storage. With a modern full bath featuring a glass shower and light gray cabinets, this townhome is a harmonious blend of elegance and functionality, offering the perfect sanctuary for contemporary living.
Location
State TX
County Harris
Area Brays Oaks
Rooms
Bedroom Description All Bedrooms Up
Other Rooms Breakfast Room, Family Room, Formal Living
Master Bathroom Half Bath, Primary Bath: Shower Only
Kitchen Breakfast Bar, Kitchen open to Family Room, Pantry, Walk-in Pantry
Interior
Interior Features 2 Staircases, Refrigerator Included
Heating Central Electric
Cooling Central Electric
Flooring Laminate, Tile, Wood
Appliance Dryer Included, Refrigerator, Washer Included
Dryer Utilities 1
Laundry Utility Rm in House
Exterior
Exterior Feature Fenced, Front Green Space, Patio/Deck, Storage
Carport Spaces 2
Roof Type Composition
Street Surface Concrete
Accessibility Automatic Gate
Private Pool No
Building
Story 2
Entry Level Level 1
Foundation Slab
Sewer Public Sewer
Water Public Water
Structure Type Brick,Stucco,Wood
New Construction No
Schools
Elementary Schools Mcnamara Elementary School
Middle Schools Sugar Grove Middle School
High Schools Sharpstown High School
School District 27 - Houston
Others
HOA Fee Include Courtesy Patrol,Exterior Building,Water and Sewer
Senior Community No
Tax ID 107-225-001-0009
Energy Description Ceiling Fans
Tax Rate 2.3019
Disclosures Sellers Disclosure
Special Listing Condition Sellers Disclosure
Read Less
Want to know what your home might be worth? Contact us for a FREE valuation!

Our team is ready to help you sell your home for the highest possible price ASAP

Bought with Texas United Realty

GET MORE INFORMATION





