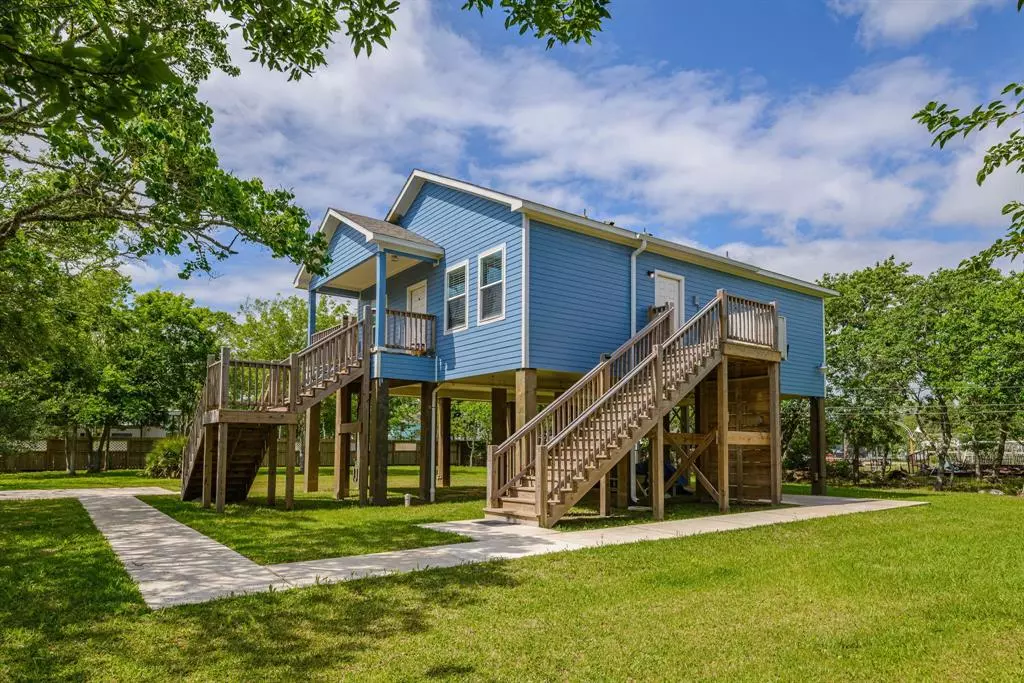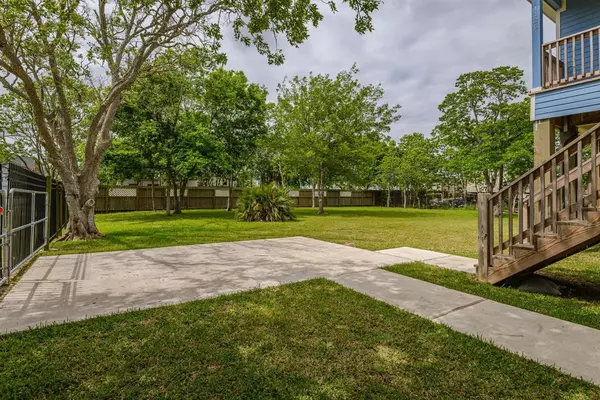$274,550
For more information regarding the value of a property, please contact us for a free consultation.
1126 3 KS San Leon, TX 77539
2 Beds
2.2 Baths
1,260 SqFt
Key Details
Property Type Single Family Home
Listing Status Sold
Purchase Type For Sale
Square Footage 1,260 sqft
Price per Sqft $217
Subdivision Fiesta Estates Iv
MLS Listing ID 71726862
Sold Date 07/13/23
Style Other Style
Bedrooms 2
Full Baths 2
Half Baths 2
Year Built 2020
Annual Tax Amount $1,551
Tax Year 2022
Lot Size 0.327 Acres
Property Description
This home has the ability to be everything and more! located right by the water and a very tranquil area. As you walk into this 2020 built home you are instantly greeted by an open concept and a lovely kitchen ready for some baking! This two bedroom two bath features vinyl flooring throughout the whole home huge walk-in closet in the primary bedroom, an oversized utility room and to top it all off do you have access to your own private elevator!
This home has the ability to be an amazing starter home or even an amazing investment! The lot itself is oversized with the ability to add multiple homes to it!
Location
State TX
County Galveston
Area Bacliff/San Leon
Rooms
Bedroom Description All Bedrooms Down,Sitting Area,Walk-In Closet
Other Rooms Family Room, Formal Dining, Kitchen/Dining Combo, Living Area - 1st Floor, Utility Room in House
Master Bathroom Primary Bath: Tub/Shower Combo, Secondary Bath(s): Tub/Shower Combo
Den/Bedroom Plus 2
Kitchen Kitchen open to Family Room, Pantry
Interior
Interior Features Balcony, Disabled Access, Elevator, Fire/Smoke Alarm, Refrigerator Included
Heating Central Electric
Cooling Central Electric
Flooring Vinyl Plank
Exterior
Exterior Feature Back Green Space, Back Yard, Balcony, Covered Patio/Deck, Partially Fenced, Patio/Deck, Porch, Private Driveway, Side Yard
Roof Type Composition
Street Surface Concrete
Private Pool No
Building
Lot Description Other, Ravine
Story 1
Foundation On Stilts
Lot Size Range 1/4 Up to 1/2 Acre
Sewer Public Sewer
Water Public Water
Structure Type Cement Board
New Construction No
Schools
Elementary Schools San Leon Elementary School
Middle Schools John And Shamarion Barber Middle School
High Schools Dickinson High School
School District 17 - Dickinson
Others
Senior Community No
Restrictions Unknown
Tax ID 3353-0000-0028-001
Ownership Full Ownership
Energy Description Ceiling Fans,High-Efficiency HVAC,HVAC>13 SEER
Tax Rate 2.2137
Disclosures Sellers Disclosure
Special Listing Condition Sellers Disclosure
Read Less
Want to know what your home might be worth? Contact us for a FREE valuation!

Our team is ready to help you sell your home for the highest possible price ASAP

Bought with UTR TEXAS, REALTORS

GET MORE INFORMATION





