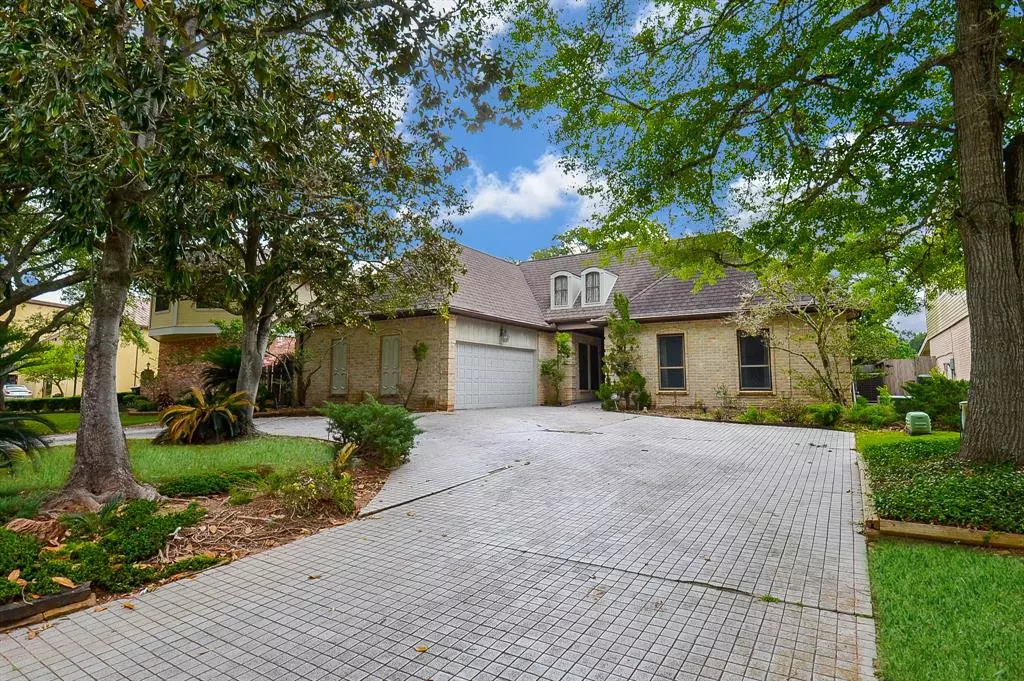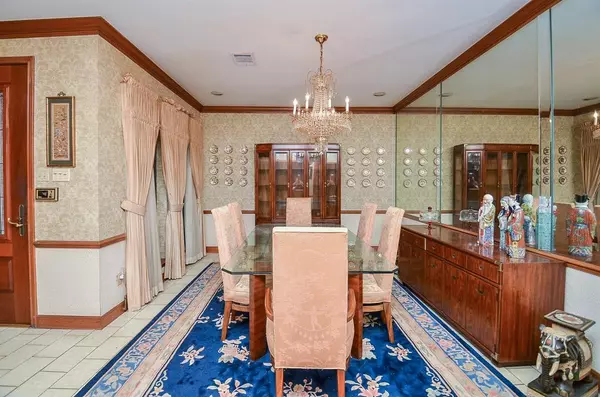$499,000
For more information regarding the value of a property, please contact us for a free consultation.
1215 Creekford CIR Sugar Land, TX 77478
4 Beds
2.1 Baths
2,454 SqFt
Key Details
Property Type Single Family Home
Listing Status Sold
Purchase Type For Sale
Square Footage 2,454 sqft
Price per Sqft $173
Subdivision Sugar Creek
MLS Listing ID 77331446
Sold Date 07/21/23
Style Ranch
Bedrooms 4
Full Baths 2
Half Baths 1
HOA Fees $54/ann
HOA Y/N 1
Year Built 1979
Annual Tax Amount $7,478
Tax Year 2022
Lot Size 8,450 Sqft
Acres 0.194
Property Description
Have you dreamed of creating your personal masterpiece on the water in a sought after community close to Houston? Here's your chance. With your skillful updating this home could be breathtaking. As you enter there is a formal dining space that is open to the Family room and leads to the Kitchen and Breakfast area. The Primary Bedroom is at the back affording it some magnificent views of the water. There are 3 other secondary bedrooms and a shared bathroom down the hall making this floorplan Perfect for. You'll LOVE all the amenities in Sugar Creek. Not only do you have access to the community pool and park but the HOA provides residents with monitored security as well. Don't miss your chance to make your dreams come true.
Location
State TX
County Fort Bend
Community Sugar Creek
Area Sugar Land East
Rooms
Bedroom Description All Bedrooms Down,Primary Bed - 1st Floor,Walk-In Closet
Other Rooms 1 Living Area, Breakfast Room, Formal Dining, Living Area - 1st Floor, Utility Room in House
Master Bathroom Half Bath, Primary Bath: Separate Shower
Kitchen Breakfast Bar
Interior
Interior Features Drapes/Curtains/Window Cover
Heating Central Gas
Cooling Central Electric
Flooring Carpet, Tile, Wood
Fireplaces Number 1
Fireplaces Type Gas Connections
Exterior
Exterior Feature Back Yard, Partially Fenced
Parking Features Attached Garage
Garage Spaces 2.0
Garage Description Auto Garage Door Opener, Circle Driveway
Waterfront Description River View,Riverfront
Roof Type Composition
Street Surface Concrete,Curbs
Private Pool No
Building
Lot Description Waterfront
Faces Northwest
Story 1
Foundation Slab
Lot Size Range 0 Up To 1/4 Acre
Sewer Public Sewer
Water Public Water
Structure Type Brick,Wood
New Construction No
Schools
Elementary Schools Dulles Elementary School
Middle Schools Dulles Middle School
High Schools Dulles High School
School District 19 - Fort Bend
Others
HOA Fee Include Other,Recreational Facilities
Senior Community No
Restrictions Deed Restrictions
Tax ID 7550-21-001-0320-907
Ownership Full Ownership
Energy Description Ceiling Fans
Acceptable Financing Cash Sale, Conventional, FHA, VA
Tax Rate 1.9323
Disclosures Estate, No Disclosures
Listing Terms Cash Sale, Conventional, FHA, VA
Financing Cash Sale,Conventional,FHA,VA
Special Listing Condition Estate, No Disclosures
Read Less
Want to know what your home might be worth? Contact us for a FREE valuation!

Our team is ready to help you sell your home for the highest possible price ASAP

Bought with RE/MAX Real Estate Assoc.

GET MORE INFORMATION





