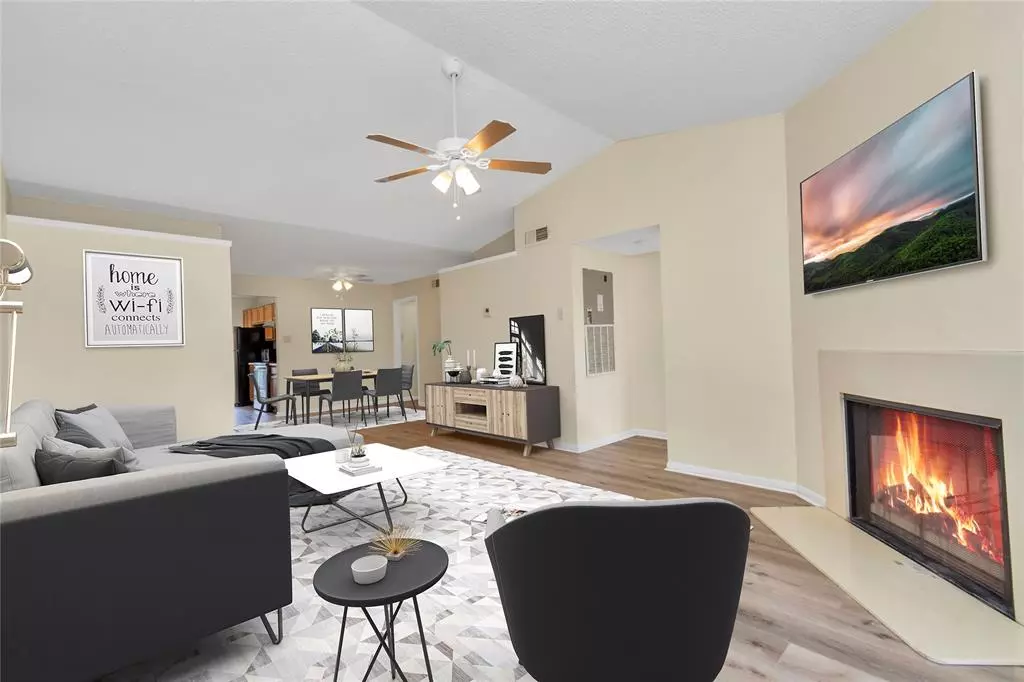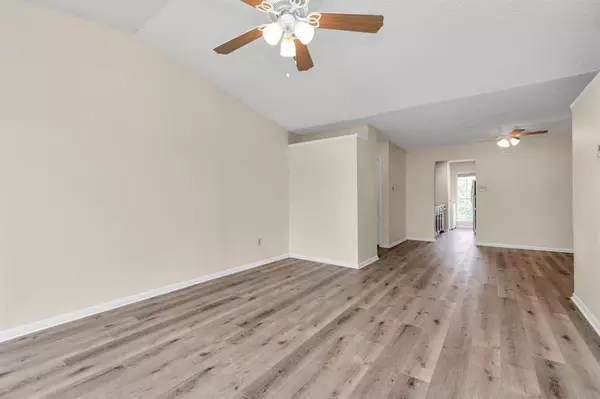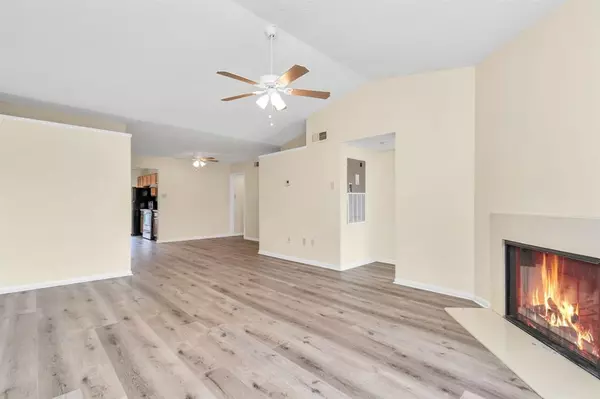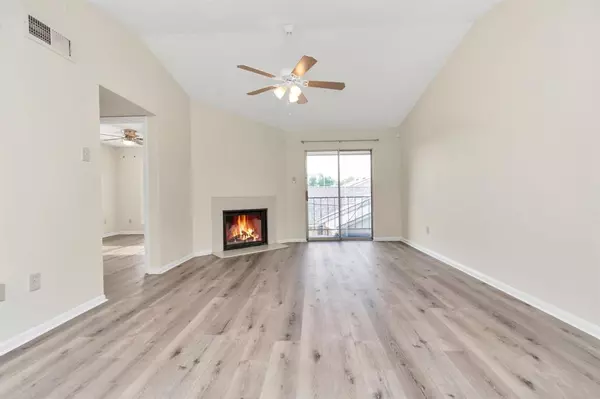$109,900
For more information regarding the value of a property, please contact us for a free consultation.
3770 Lovers Wood LN #712 Houston, TX 77014
2 Beds
2 Baths
1,152 SqFt
Key Details
Property Type Condo
Sub Type Condominium
Listing Status Sold
Purchase Type For Sale
Square Footage 1,152 sqft
Price per Sqft $95
Subdivision Raveneaux Forest Condo
MLS Listing ID 50661537
Sold Date 07/24/23
Style Traditional
Bedrooms 2
Full Baths 2
HOA Fees $647/mo
Year Built 1983
Annual Tax Amount $1,724
Tax Year 2022
Lot Size 2.409 Acres
Property Description
Welcome to 3770 LoversWood Dr #712! This beautiful condo is nestled in a well-maintained community that provides a tranquil environment, perfect for anyone seeking a peaceful retreat with amenities and convenient location. This condo features 2 spacious bedrooms and 2 full bathrooms located on the 3rd floor with a pool view! As you step inside, the floor plan creates a flow between the living room with a fireplace, dining area, and kitchen, making everything you need at arms reach. The natural light through the windows enhances the charm of the space. Outside, the property features a balcony to enjoy your morning coffee or relax with fresh air. The primary bedroom is nicely sized with a view of the pool to unwind after a long day. Also, luxury vinyl plank flooring and a walk-in closet, provides both comfort and functionality. Fresh paint & all appliances included w/ 1 year of Homeowner’s Warranty. Don't miss the opportunity to own this condo and make use of all your amenities!
Location
State TX
County Harris
Area 1960/Cypress Creek South
Rooms
Bedroom Description All Bedrooms Down,Primary Bed - 1st Floor
Other Rooms 1 Living Area, Family Room, Living Area - 1st Floor
Master Bathroom Primary Bath: Tub/Shower Combo, Secondary Bath(s): Tub/Shower Combo
Kitchen Pantry, Pots/Pans Drawers
Interior
Interior Features Balcony, Drapes/Curtains/Window Cover, Fire/Smoke Alarm, High Ceiling, Refrigerator Included
Heating Central Electric
Cooling Central Electric
Flooring Engineered Wood, Tile
Fireplaces Number 1
Appliance Dryer Included, Electric Dryer Connection, Gas Dryer Connections, Refrigerator, Washer Included
Dryer Utilities 1
Exterior
Exterior Feature Balcony, Controlled Access, Storage
Parking Features Detached Garage
Carport Spaces 1
Roof Type Composition
Private Pool No
Building
Story 1
Unit Location Overlooking Pool
Entry Level 3rd Level
Foundation Slab
Sewer Public Sewer
Water Public Water
Structure Type Brick
New Construction No
Schools
Elementary Schools Pat Reynolds Elementary School
Middle Schools Edwin M Wells Middle School
High Schools Westfield High School
School District 48 - Spring
Others
HOA Fee Include Exterior Building,Limited Access Gates,Recreational Facilities,Water and Sewer
Senior Community No
Tax ID 115-594-007-0012
Energy Description Attic Vents,Ceiling Fans,Digital Program Thermostat
Acceptable Financing Cash Sale, Conventional, Investor
Tax Rate 2.5734
Disclosures Mud, Other Disclosures, Sellers Disclosure
Listing Terms Cash Sale, Conventional, Investor
Financing Cash Sale,Conventional,Investor
Special Listing Condition Mud, Other Disclosures, Sellers Disclosure
Read Less
Want to know what your home might be worth? Contact us for a FREE valuation!

Our team is ready to help you sell your home for the highest possible price ASAP

Bought with Great Western Realty

GET MORE INFORMATION





