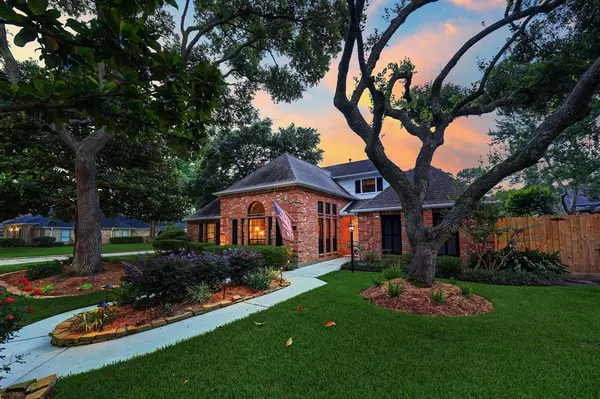$475,000
For more information regarding the value of a property, please contact us for a free consultation.
18303 Forest Town DR Houston, TX 77084
4 Beds
3.1 Baths
3,026 SqFt
Key Details
Property Type Single Family Home
Listing Status Sold
Purchase Type For Sale
Square Footage 3,026 sqft
Price per Sqft $156
Subdivision Deerfield Village Sec 04
MLS Listing ID 80075346
Sold Date 07/25/23
Style Traditional
Bedrooms 4
Full Baths 3
Half Baths 1
HOA Fees $75/ann
HOA Y/N 1
Year Built 1983
Annual Tax Amount $5,803
Tax Year 2022
Lot Size 8,888 Sqft
Acres 0.204
Property Description
Located on the corner of a cul-de-sac street in the well-established neighborhood of Deerfield Village sits a well-maintained home just waiting for a new family. Over the years the owners have updated and cared for this house with many updates and maintenance. Energy efficient windows were installed in 2022 and the pipes were replaced with pex piping in 2021. The house offers luxury vinyl plank floors downstairs, double sided heatilator fireplace, double ovens in kitchen with gas cooktop and tons of storage space. The outdoors offer a sprinkler system and a beautiful heated pool and spa with lush landscaping. This home is made for entertaining inside or out. The three car garage is attached and offers even more storage space. In 2022 a Generac generator was installed that powers the whole house as well as the pool. Neighborhood offers a wonderful walking trail with exercise equipment, community clubhouse, swimming pool and tennis and pickleball courts. Don't wait to see this house!
Location
State TX
County Harris
Area Bear Creek South
Rooms
Bedroom Description En-Suite Bath,Primary Bed - 1st Floor,Walk-In Closet
Other Rooms Breakfast Room, Den, Formal Dining, Formal Living
Master Bathroom Primary Bath: Double Sinks, Primary Bath: Jetted Tub, Primary Bath: Separate Shower, Secondary Bath(s): Tub/Shower Combo
Kitchen Island w/ Cooktop, Pantry
Interior
Interior Features Alarm System - Owned, Crown Molding
Heating Central Gas
Cooling Central Electric
Flooring Carpet, Tile, Vinyl Plank
Fireplaces Number 1
Fireplaces Type Gaslog Fireplace
Exterior
Exterior Feature Back Yard Fenced, Covered Patio/Deck, Sprinkler System, Storage Shed
Parking Features Attached Garage
Garage Spaces 3.0
Garage Description Auto Garage Door Opener
Pool Heated, In Ground
Roof Type Composition
Street Surface Concrete
Private Pool Yes
Building
Lot Description Corner, Cul-De-Sac, Subdivision Lot
Story 2
Foundation Slab
Lot Size Range 0 Up To 1/4 Acre
Water Water District
Structure Type Brick,Cement Board
New Construction No
Schools
Elementary Schools Wilson Elementary School (Cypress-Fairbanks)
Middle Schools Watkins Middle School
High Schools Cypress Lakes High School
School District 13 - Cypress-Fairbanks
Others
HOA Fee Include Clubhouse,Courtesy Patrol,Grounds,Recreational Facilities
Senior Community No
Restrictions Deed Restrictions
Tax ID 111-872-000-0001
Energy Description Ceiling Fans,Generator,Insulated/Low-E windows
Acceptable Financing Cash Sale, Conventional, FHA, VA
Tax Rate 2.1431
Disclosures Mud, Sellers Disclosure
Listing Terms Cash Sale, Conventional, FHA, VA
Financing Cash Sale,Conventional,FHA,VA
Special Listing Condition Mud, Sellers Disclosure
Read Less
Want to know what your home might be worth? Contact us for a FREE valuation!

Our team is ready to help you sell your home for the highest possible price ASAP

Bought with HomeSmart

GET MORE INFORMATION





