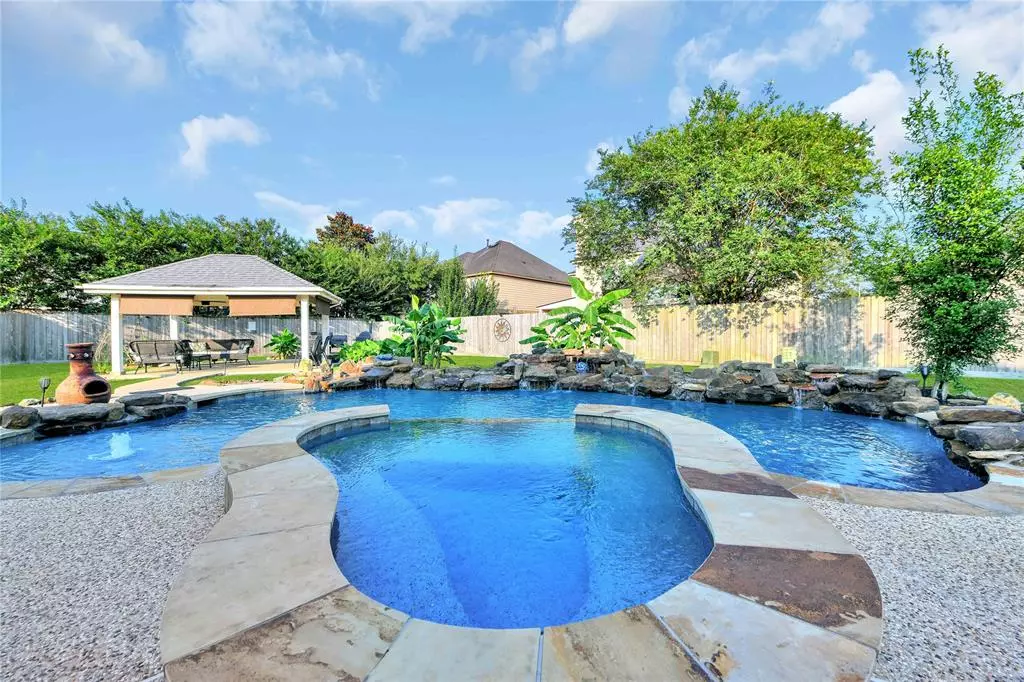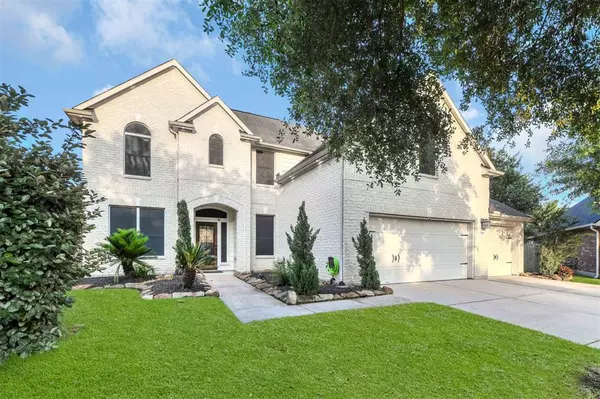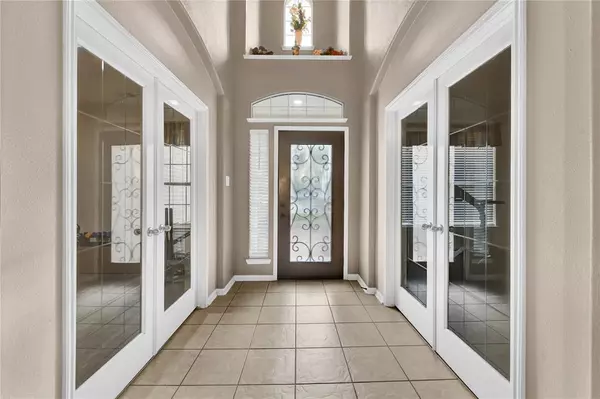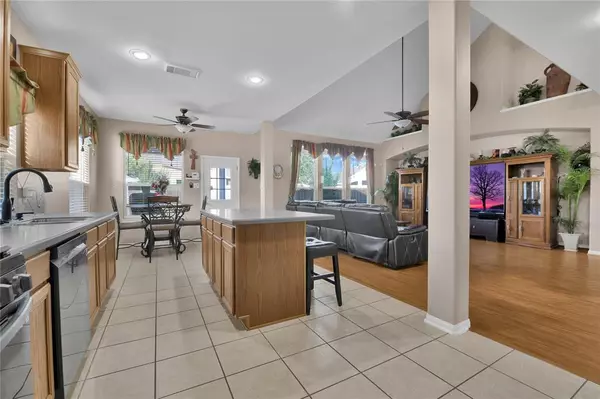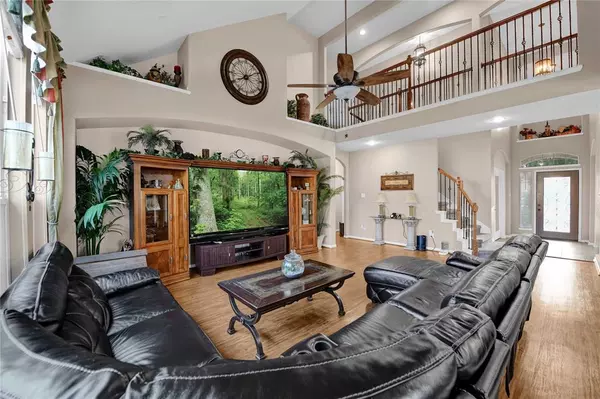$479,999
For more information regarding the value of a property, please contact us for a free consultation.
13046 Golden Water CT Houston, TX 77044
5 Beds
3.1 Baths
3,102 SqFt
Key Details
Property Type Single Family Home
Listing Status Sold
Purchase Type For Sale
Square Footage 3,102 sqft
Price per Sqft $157
Subdivision Lakeshore Sec 4
MLS Listing ID 59984366
Sold Date 07/25/23
Style Traditional
Bedrooms 5
Full Baths 3
Half Baths 1
HOA Fees $78/ann
HOA Y/N 1
Year Built 2007
Annual Tax Amount $8,789
Tax Year 2022
Lot Size 0.303 Acres
Acres 0.3034
Property Description
The ultimate luxury living experience with ample space for your family and guests. Step outside to discover a backyard designed for relaxation and entertainment. A sparkling swimming pool awaits, inviting you to take a refreshing dip on hot summer days along its luxurious spa, perfect for unwinding after a long day. The patio area provides ample space for outdoor furniture and a barbecue station, making it an ideal setting for hosting memorable gatherings. Back inside, the upper floor houses four generously sized bedrooms. The master suite is a true sanctuary, offering a private retreat with a spacious layout, a walk-in closet, and a luxurious en-suite bathroom. For car enthusiasts or those in need of extra storage space, this house features a three-car garage. But it doesn't end there! The garage has been transformed into a stylish man cave, with custom cabinetry, a workbench, and plenty of space for all your hobbies and projects.
Location
State TX
County Harris
Area Summerwood/Lakeshore
Rooms
Bedroom Description Primary Bed - 1st Floor,Walk-In Closet
Other Rooms Family Room, Formal Dining, Formal Living, Gameroom Up, Utility Room in Garage
Master Bathroom Half Bath, Primary Bath: Double Sinks, Primary Bath: Separate Shower, Primary Bath: Soaking Tub
Kitchen Island w/o Cooktop, Kitchen open to Family Room, Pantry
Interior
Interior Features Alarm System - Leased, Drapes/Curtains/Window Cover, High Ceiling, Spa/Hot Tub
Heating Central Gas
Cooling Central Electric
Flooring Engineered Wood, Tile
Exterior
Exterior Feature Back Yard, Back Yard Fenced, Covered Patio/Deck, Fully Fenced, Patio/Deck, Private Driveway, Spa/Hot Tub, Sprinkler System, Subdivision Tennis Court
Parking Features Attached Garage, Oversized Garage
Garage Spaces 3.0
Pool Heated, In Ground
Roof Type Composition
Street Surface Asphalt,Gutters
Private Pool Yes
Building
Lot Description Cul-De-Sac
Story 2
Foundation Slab
Lot Size Range 0 Up To 1/4 Acre
Sewer Public Sewer
Water Public Water, Water District
Structure Type Brick
New Construction No
Schools
Elementary Schools Lakeshore Elementary School
Middle Schools Autumn Ridge Middle School
High Schools Summer Creek High School
School District 29 - Humble
Others
HOA Fee Include Clubhouse,Recreational Facilities
Senior Community No
Restrictions Deed Restrictions
Tax ID 128-892-003-0034
Energy Description Ceiling Fans,Digital Program Thermostat,Energy Star Appliances,Generator,Solar Screens
Acceptable Financing Cash Sale, Conventional, FHA, VA
Tax Rate 2.6762
Disclosures Sellers Disclosure
Listing Terms Cash Sale, Conventional, FHA, VA
Financing Cash Sale,Conventional,FHA,VA
Special Listing Condition Sellers Disclosure
Read Less
Want to know what your home might be worth? Contact us for a FREE valuation!

Our team is ready to help you sell your home for the highest possible price ASAP

Bought with Nan & Company Properties

GET MORE INFORMATION

