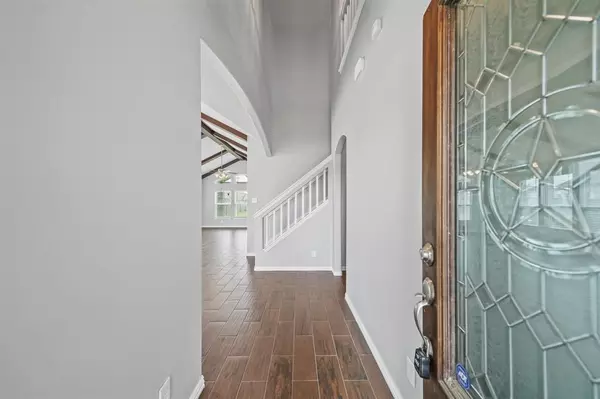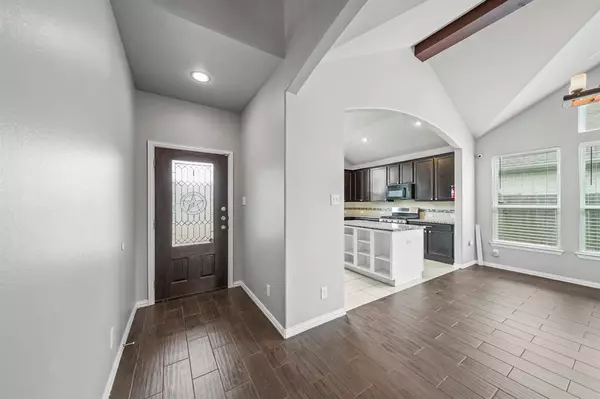$280,000
For more information regarding the value of a property, please contact us for a free consultation.
4522 Crescent Lake CIR Baytown, TX 77521
4 Beds
2.1 Baths
2,513 SqFt
Key Details
Property Type Single Family Home
Listing Status Sold
Purchase Type For Sale
Square Footage 2,513 sqft
Price per Sqft $113
Subdivision Goose Crk Lndg Sec 2
MLS Listing ID 76056146
Sold Date 07/26/23
Style Traditional
Bedrooms 4
Full Baths 2
Half Baths 1
HOA Fees $41/ann
HOA Y/N 1
Year Built 2017
Annual Tax Amount $11,442
Tax Year 2022
Lot Size 0.253 Acres
Acres 0.2526
Property Description
MULTIPLE OFFERS RECEIVED - ALL OFFERS DUE BY 5:00 TUESDAY- June 13
Welcome home to 4522 Crescent Lake Circle! This BEAUTIFUL Goose Creek Landing home offers 4 bedrooms, 2.5 baths, and a loft that can become a game room, a theater room, or an office. This open floor plan is perfect for entertaining as well as day to day living. The gorgeous and spacious kitchen, which is open to the den, is equipped with stainless steel appliances, granite countertops and a large island. The large den has a gorgeous wood beamed ceiling that overlooks the enormous backyard which is ready for an outdoor swimming pool oasis. The primary bedroom is conveniently located on the main level with three spacious bedrooms on the second level.
Welcome Home!
Location
State TX
County Harris
Area Baytown/Harris County
Rooms
Bedroom Description Primary Bed - 1st Floor,Walk-In Closet
Other Rooms Breakfast Room, Family Room, Gameroom Up
Kitchen Island w/o Cooktop
Interior
Interior Features Drapes/Curtains/Window Cover
Heating Central Electric
Cooling Central Electric
Flooring Carpet, Engineered Wood, Tile
Exterior
Exterior Feature Back Yard, Back Yard Fenced, Covered Patio/Deck, Fully Fenced, Patio/Deck
Parking Features Attached Garage
Garage Spaces 2.0
Roof Type Composition
Street Surface Concrete
Private Pool No
Building
Lot Description Subdivision Lot
Story 2
Foundation Slab
Lot Size Range 0 Up To 1/4 Acre
Water Water District
Structure Type Brick,Wood
New Construction No
Schools
Elementary Schools Pumphrey Elementary School
Middle Schools Highlands Junior High School
High Schools Goose Creek Memorial
School District 23 - Goose Creek Consolidated
Others
Senior Community No
Restrictions Deed Restrictions
Tax ID 138-484-002-0006
Acceptable Financing Cash Sale, Conventional, FHA, VA
Tax Rate 3.5873
Disclosures Sellers Disclosure
Listing Terms Cash Sale, Conventional, FHA, VA
Financing Cash Sale,Conventional,FHA,VA
Special Listing Condition Sellers Disclosure
Read Less
Want to know what your home might be worth? Contact us for a FREE valuation!

Our team is ready to help you sell your home for the highest possible price ASAP

Bought with Coldwell Banker Universal

GET MORE INFORMATION





