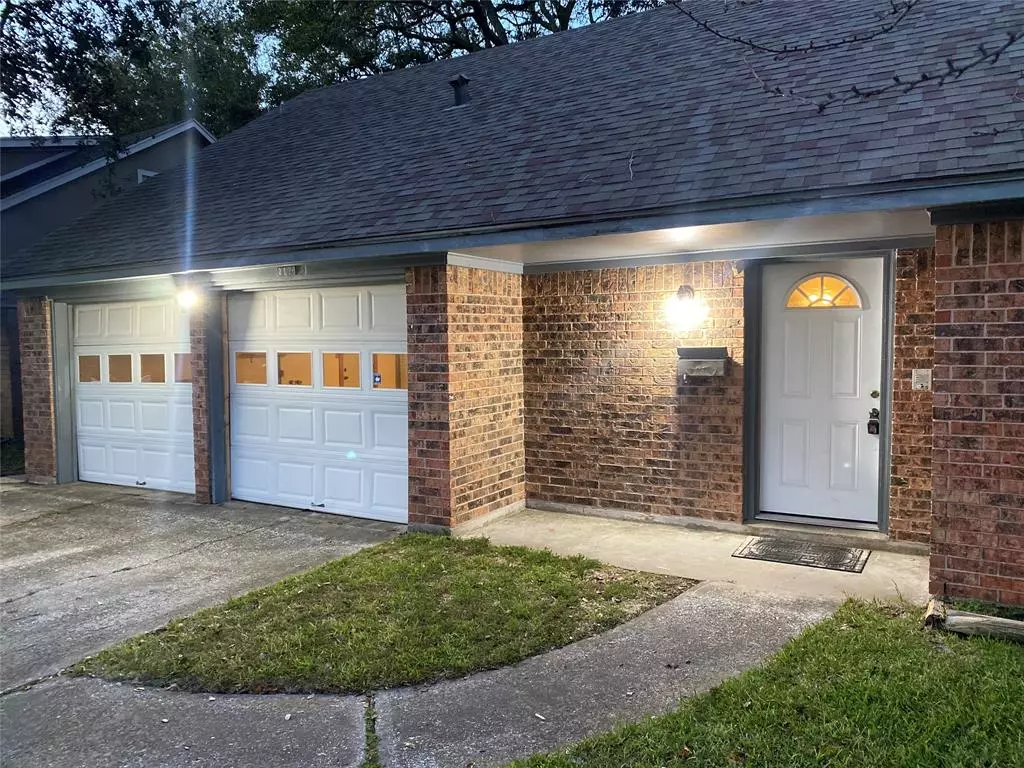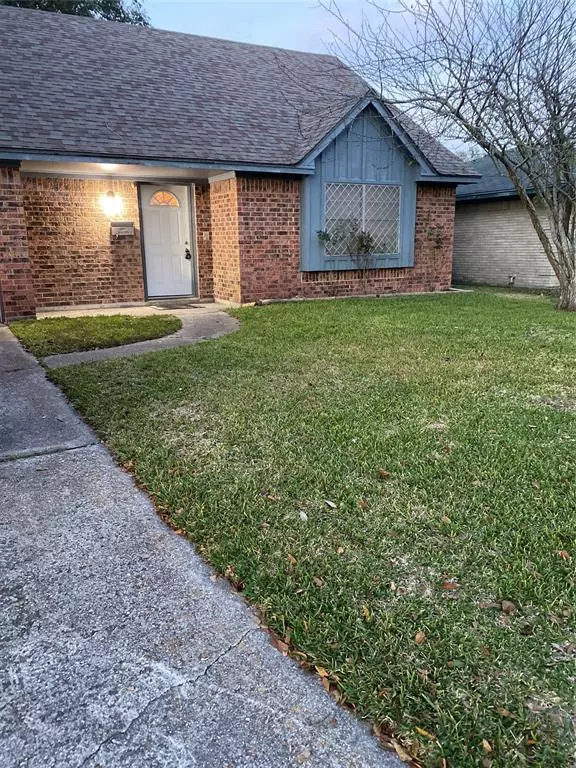$199,990
For more information regarding the value of a property, please contact us for a free consultation.
2106 Taft DR Baytown, TX 77520
4 Beds
2 Baths
1,876 SqFt
Key Details
Property Type Single Family Home
Listing Status Sold
Purchase Type For Sale
Square Footage 1,876 sqft
Price per Sqft $106
Subdivision Plumwood Sec 03
MLS Listing ID 75101342
Sold Date 07/25/23
Style Traditional
Bedrooms 4
Full Baths 2
Year Built 1965
Annual Tax Amount $4,590
Tax Year 2022
Lot Size 6,540 Sqft
Acres 0.1501
Property Description
Fantastic 4 bedroom home that shows pride of ownership with mature trees. It has been maintained and cared for. Lovely floorplan with spacious office/study or formal on the first floor, master bedroom downstairs and 3 bedrooms upstairs, one of which could be a really nice game room. Re-painted, renovated upstairs bathroom with nice tilework. Nice, spacious backyard with mature tree and nice shade. American Standard AC and duct work about 4 yrs. old, roof about 6 years old, brick all the way. Ready to move in. Please verify the measurements; they are approximate.
Location
State TX
County Harris
Area Baytown/Harris County
Rooms
Bedroom Description 1 Bedroom Down - Not Primary BR
Other Rooms Family Room, Home Office/Study, Kitchen/Dining Combo, Living Area - 1st Floor
Master Bathroom Primary Bath: Shower Only, Secondary Bath(s): Tub/Shower Combo
Den/Bedroom Plus 4
Interior
Heating Central Gas
Cooling Central Electric
Flooring Laminate
Exterior
Parking Features Attached Garage
Garage Spaces 2.0
Roof Type Composition
Street Surface Concrete
Private Pool No
Building
Lot Description Subdivision Lot
Story 2
Foundation Slab
Lot Size Range 0 Up To 1/4 Acre
Sewer Public Sewer
Water Public Water
Structure Type Brick
New Construction No
Schools
Elementary Schools Lorenzo De Zavala Elementary School (Goose Creek)
Middle Schools Cedar Bayou J H
High Schools Sterling High School (Goose Creek)
School District 23 - Goose Creek Consolidated
Others
Senior Community No
Restrictions No Restrictions
Tax ID 096-114-000-0002
Ownership Full Ownership
Energy Description Ceiling Fans
Acceptable Financing Cash Sale, Conventional, FHA, VA
Tax Rate 2.97
Disclosures No Disclosures
Listing Terms Cash Sale, Conventional, FHA, VA
Financing Cash Sale,Conventional,FHA,VA
Special Listing Condition No Disclosures
Read Less
Want to know what your home might be worth? Contact us for a FREE valuation!

Our team is ready to help you sell your home for the highest possible price ASAP

Bought with JLA Realty

GET MORE INFORMATION





