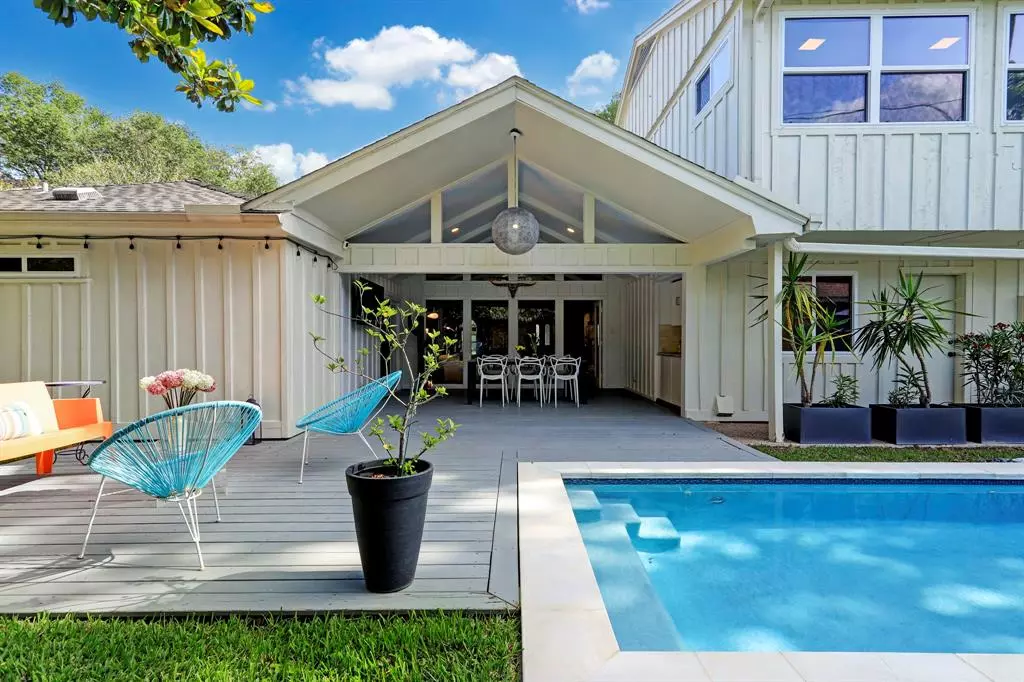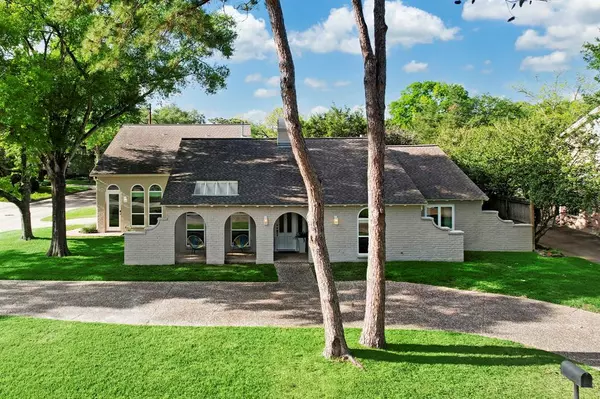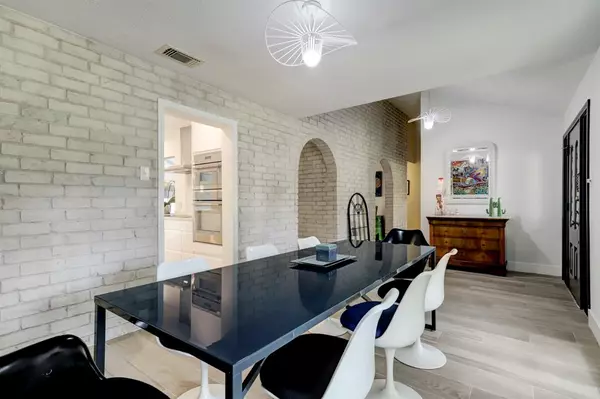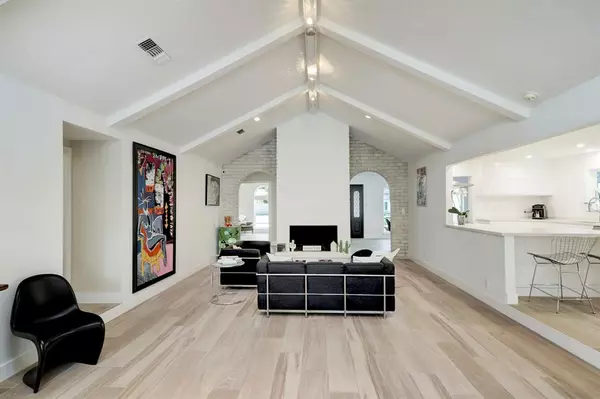$1,125,000
For more information regarding the value of a property, please contact us for a free consultation.
14630 Carolcrest DR Houston, TX 77079
4 Beds
3.1 Baths
3,501 SqFt
Key Details
Property Type Single Family Home
Listing Status Sold
Purchase Type For Sale
Square Footage 3,501 sqft
Price per Sqft $311
Subdivision Westchester Sec 02
MLS Listing ID 7846877
Sold Date 07/26/23
Style Contemporary/Modern
Bedrooms 4
Full Baths 3
Half Baths 1
HOA Fees $75/ann
HOA Y/N 1
Year Built 1969
Annual Tax Amount $20,069
Tax Year 2022
Lot Size 9,520 Sqft
Acres 0.2185
Property Description
Magical mid-century modern residence in the highly sought after Westchester neighborhood, near Terry Hershey Park. Built in 1969, this 4 Bedroom / 3,5 Bathroom home has been restored with the utmost style. Enjoy the indoor-outdoor flow with iconic A-frame glass windows showcasing the garden and brand-new pool. The dining room features five picturesque arched windows. Kitchen and downstairs bathrooms have been remodeled with sleek, modern countertops and cabinets. The primary suite, 2 additional bedrooms, a study and breakfast room are on the first floor. Upstairs an oversized room with wet bar is contiguous to the 4th bedroom with bathroom. This light-filled 2nd floor could be converted into an extravagant master suite. The backyard is an entertainer dream: ideal for a dinner al-fresco or to indulge all year long in the heated pool equipped with a whirlpool system. Two car garage and ample driveway. Newly constructed A-rated Nottingham Elementary & Stratford High School are close by.
Location
State TX
County Harris
Area Memorial West
Rooms
Bedroom Description Primary Bed - 1st Floor
Den/Bedroom Plus 5
Interior
Interior Features Drapes/Curtains/Window Cover, Dryer Included, High Ceiling, Refrigerator Included, Split Level, Washer Included, Wet Bar
Heating Central Gas, Zoned
Cooling Central Electric, Zoned
Flooring Carpet, Tile
Fireplaces Number 1
Exterior
Parking Features Attached Garage
Garage Spaces 2.0
Pool Heated, In Ground
Roof Type Composition
Private Pool Yes
Building
Lot Description Corner, Subdivision Lot, Wooded
Faces South
Story 2
Foundation Slab
Lot Size Range 0 Up To 1/4 Acre
Sewer Public Sewer
Water Public Water
Structure Type Brick,Wood
New Construction No
Schools
Elementary Schools Nottingham Elementary School
Middle Schools Spring Forest Middle School
High Schools Stratford High School (Spring Branch)
School District 49 - Spring Branch
Others
HOA Fee Include Recreational Facilities
Senior Community No
Restrictions Deed Restrictions
Tax ID 100-266-000-0001
Ownership Full Ownership
Energy Description Ceiling Fans
Acceptable Financing Cash Sale, Conventional, FHA, VA
Tax Rate 2.3379
Disclosures Sellers Disclosure
Listing Terms Cash Sale, Conventional, FHA, VA
Financing Cash Sale,Conventional,FHA,VA
Special Listing Condition Sellers Disclosure
Read Less
Want to know what your home might be worth? Contact us for a FREE valuation!

Our team is ready to help you sell your home for the highest possible price ASAP

Bought with Better Homes and Gardens Real Estate Gary Greene - Katy

GET MORE INFORMATION





