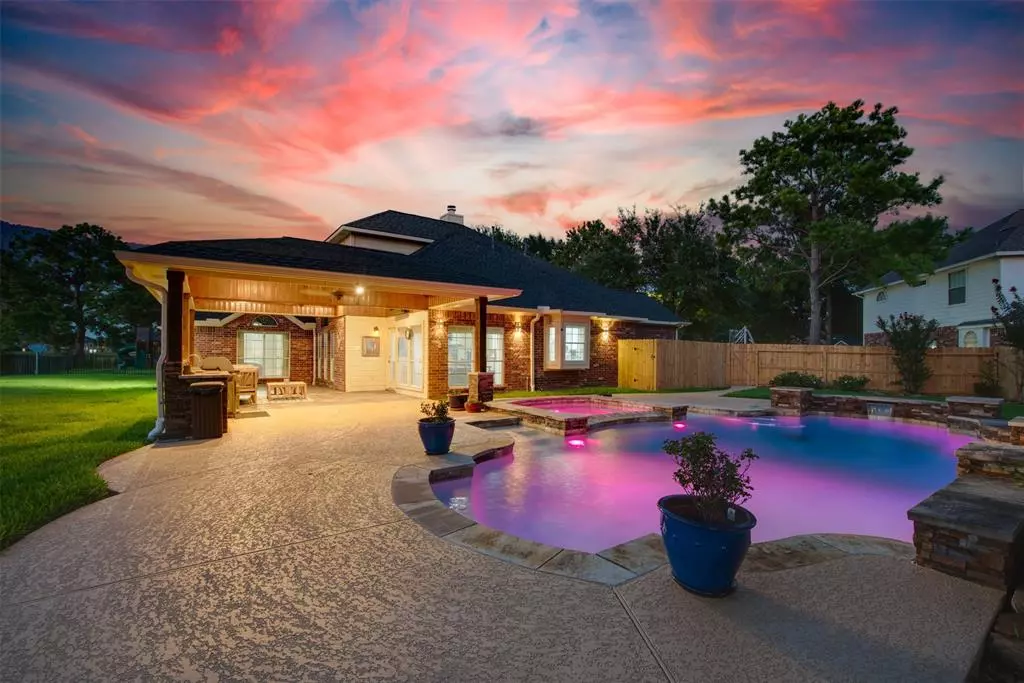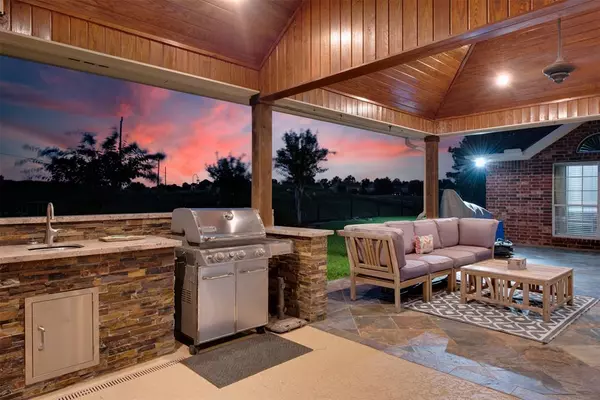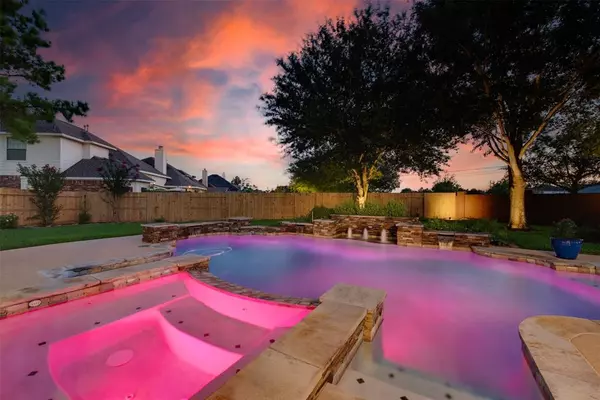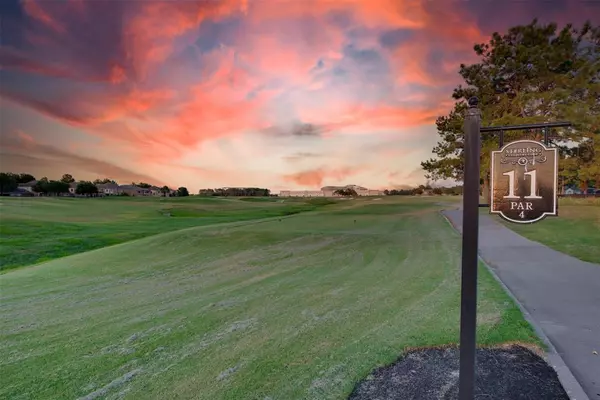$530,000
For more information regarding the value of a property, please contact us for a free consultation.
10523 Pavonia DR Houston, TX 77095
4 Beds
2.1 Baths
3,011 SqFt
Key Details
Property Type Single Family Home
Listing Status Sold
Purchase Type For Sale
Square Footage 3,011 sqft
Price per Sqft $176
Subdivision Stone Gate Sec 10
MLS Listing ID 10932301
Sold Date 07/27/23
Style Traditional
Bedrooms 4
Full Baths 2
Half Baths 1
HOA Fees $95/ann
HOA Y/N 1
Year Built 2002
Annual Tax Amount $8,771
Tax Year 2022
Lot Size 0.356 Acres
Acres 0.3558
Property Description
Come see this beautiful open floor plan home and backyard oasis, with constant breezes on golf course. 1.5 story (all bedrooms down, gameroom room upstairs). Original construction included many upgrades, such as, 7ft extension on garage, expanded kitchen, added additional hall storage closet, expanded laundry room and moved the stairs from front entrance to hall entrance. Additionally, homeowners have added a wonderful pool, large covered patio, outdoor kitchen, solar screens, accent evening lighting, hardwoods downstairs, laminate upstairs and more... Including Washer, Dryer, Gas Grill, and Outdoor TV with the home. Selling "Founding" member golf membership if interested (not included in home sales price). Subdivision amenities include swimming pool, tennis courts, pickleball court, splash pad, sidewalks, fitness center and golf courses (one public, one private).
OPEN HOUSE THIS SUNDAY, JULY 2ND FROM 12-5 PM.
Location
State TX
County Harris
Area Copperfield Area
Rooms
Bedroom Description All Bedrooms Down
Other Rooms 1 Living Area, Breakfast Room, Family Room, Formal Dining, Gameroom Up, Home Office/Study, Kitchen/Dining Combo, Living Area - 1st Floor, Utility Room in House
Master Bathroom Primary Bath: Double Sinks, Primary Bath: Separate Shower, Secondary Bath(s): Tub/Shower Combo
Kitchen Breakfast Bar, Pantry
Interior
Interior Features Crown Molding, Drapes/Curtains/Window Cover, Fire/Smoke Alarm, High Ceiling, Spa/Hot Tub, Washer Included
Heating Central Gas
Cooling Central Electric
Flooring Engineered Wood
Fireplaces Number 1
Fireplaces Type Gas Connections, Gaslog Fireplace
Exterior
Exterior Feature Back Yard, Back Yard Fenced
Parking Features Attached Garage
Garage Spaces 2.0
Pool Gunite, Heated, In Ground, Salt Water
Roof Type Composition
Private Pool Yes
Building
Lot Description Cul-De-Sac, On Golf Course, Subdivision Lot
Faces East
Story 1.5
Foundation Slab
Lot Size Range 1/4 Up to 1/2 Acre
Water Water District
Structure Type Brick,Cement Board
New Construction No
Schools
Elementary Schools Birkes Elementary School
Middle Schools Spillane Middle School
High Schools Cypress Falls High School
School District 13 - Cypress-Fairbanks
Others
Senior Community No
Restrictions Deed Restrictions,Restricted
Tax ID 122-364-001-0006
Acceptable Financing Cash Sale, Conventional, FHA
Tax Rate 2.4181
Disclosures Mud, Owner/Agent, Sellers Disclosure
Listing Terms Cash Sale, Conventional, FHA
Financing Cash Sale,Conventional,FHA
Special Listing Condition Mud, Owner/Agent, Sellers Disclosure
Read Less
Want to know what your home might be worth? Contact us for a FREE valuation!

Our team is ready to help you sell your home for the highest possible price ASAP

Bought with Vanacor Properties

GET MORE INFORMATION





