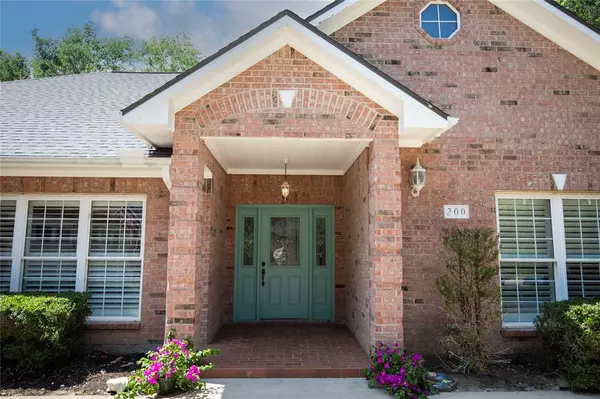$575,000
For more information regarding the value of a property, please contact us for a free consultation.
200 Duerr DR Bellville, TX 77418
3 Beds
3.1 Baths
2,893 SqFt
Key Details
Property Type Single Family Home
Listing Status Sold
Purchase Type For Sale
Square Footage 2,893 sqft
Price per Sqft $190
Subdivision Briarwood Sub
MLS Listing ID 37333525
Sold Date 07/28/23
Style Traditional
Bedrooms 3
Full Baths 3
Half Baths 1
HOA Fees $29/ann
HOA Y/N 1
Year Built 1995
Annual Tax Amount $8,177
Tax Year 2022
Lot Size 0.299 Acres
Acres 0.2989
Property Description
This move-in ready home in the Briarwood subdivision offers a range of desirable features. The main area of the house has an open concept design, creating a spacious and welcoming atmosphere. The kitchen is equipped with an island, two prep sinks, farmhouse sink, gas stove, double ovens, and bar seating. Off the kitchen is a breakfast nook with built-in cabinets and see-through displays for showcasing dishes. The master suite is a highlight of the home, featuring separate his AND her full bathrooms. The walk-in closet is equipped with AMAZING built-ins. The master suite also includes a sitting area or office space. There are two additional bedrooms that share a hallway bathroom. The property boasts a good-sized backyard with beautiful mature trees, creating a pleasant outdoor space. Additionally, there is a detached building on the lot that includes a half bathroom. This versatile space could be utilized as an office or a man cave. Call to see this gem today, it won't last long!
Location
State TX
County Austin
Rooms
Bedroom Description En-Suite Bath,Sitting Area,Walk-In Closet
Other Rooms 1 Living Area, Breakfast Room, Formal Dining, Home Office/Study, Kitchen/Dining Combo, Living/Dining Combo, Sun Room, Utility Room in House
Master Bathroom Primary Bath: Double Sinks, Primary Bath: Jetted Tub, Primary Bath: Separate Shower, Secondary Bath(s): Separate Shower, Secondary Bath(s): Soaking Tub, Two Primary Baths, Vanity Area
Kitchen Breakfast Bar, Island w/o Cooktop, Kitchen open to Family Room, Pots/Pans Drawers, Second Sink, Walk-in Pantry
Interior
Interior Features Formal Entry/Foyer, Refrigerator Included
Heating Central Gas
Cooling Central Gas, Window Units
Fireplaces Number 1
Fireplaces Type Gas Connections
Exterior
Exterior Feature Back Yard, Covered Patio/Deck
Parking Features Attached Garage
Garage Spaces 2.0
Garage Description Single-Wide Driveway
Roof Type Composition
Street Surface Asphalt
Private Pool No
Building
Lot Description Subdivision Lot
Story 1
Foundation Slab
Lot Size Range 1/4 Up to 1/2 Acre
Sewer Public Sewer
Water Public Water
Structure Type Brick
New Construction No
Schools
Elementary Schools West End Elementary School
Middle Schools Bellville Junior High
High Schools Bellville High School
School District 136 - Bellville
Others
Senior Community No
Restrictions Deed Restrictions
Tax ID R000022385
Acceptable Financing Cash Sale, Conventional, FHA, VA
Tax Rate 2.0993
Disclosures Sellers Disclosure
Listing Terms Cash Sale, Conventional, FHA, VA
Financing Cash Sale,Conventional,FHA,VA
Special Listing Condition Sellers Disclosure
Read Less
Want to know what your home might be worth? Contact us for a FREE valuation!

Our team is ready to help you sell your home for the highest possible price ASAP

Bought with RE/MAX Grand

GET MORE INFORMATION





