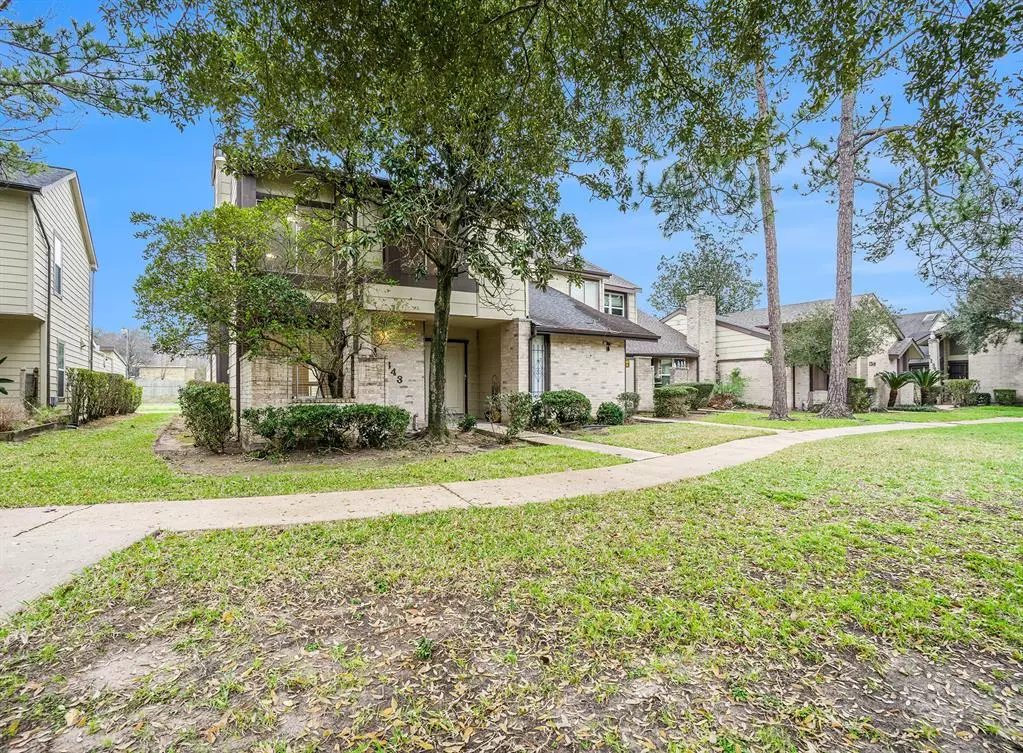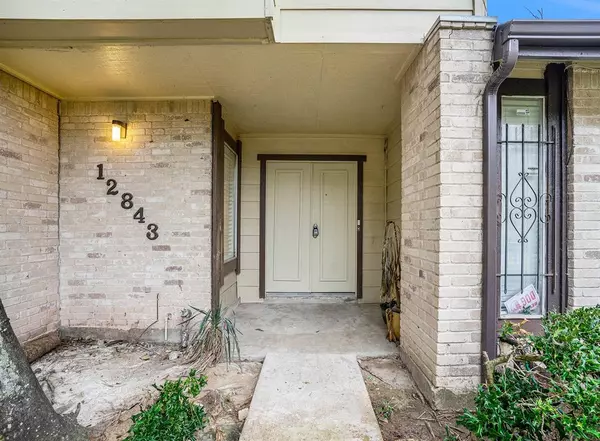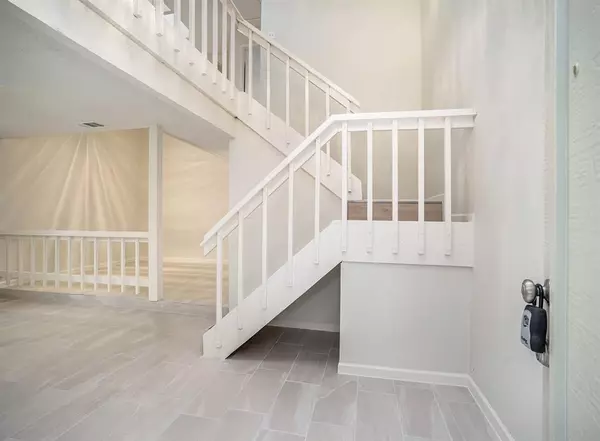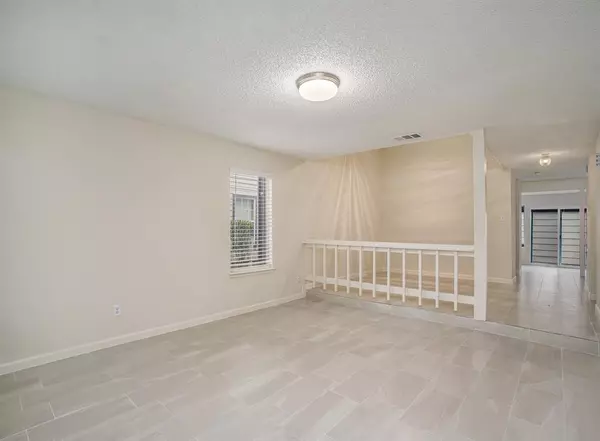$215,000
For more information regarding the value of a property, please contact us for a free consultation.
12843 Carvel LN Houston, TX 77072
3 Beds
2.1 Baths
2,169 SqFt
Key Details
Property Type Townhouse
Sub Type Townhouse
Listing Status Sold
Purchase Type For Sale
Square Footage 2,169 sqft
Price per Sqft $99
Subdivision Braewood T/H Wildflower
MLS Listing ID 82389854
Sold Date 07/28/23
Style Traditional
Bedrooms 3
Full Baths 2
Half Baths 1
HOA Fees $275/mo
Year Built 1976
Annual Tax Amount $4,245
Tax Year 2022
Lot Size 1,908 Sqft
Property Description
*BACK ON MARKET WITH GENEROUS PRICE REDUCTION*
Welcome to the completely remodeled & incredibly spacious home at 12843 Carvel. This townhome features high ceilings, beautiful tile flooring, fresh paint throughout, & open concept formal living & dining rooms. You'll find new appliances in the kitchen, a brick fireplace in the den, as well as incredible natural light pouring in. Upstairs features a split floor plan allowing for privacy between primary & secondary bedrooms. Gorgeous natural light floods the large primary bedroom which features two closets, an ensuite bath, & an incredible loft fiex space that presents a host of opportunities! Secondary bedrooms are spacious & just right for guests or children. Outside you'll find a lovely, private patio & an oversized two car garage. Don't miss out on this opportunity to own a beautiful home in a prime location!
Location
State TX
County Harris
Area Alief
Rooms
Bedroom Description All Bedrooms Up,En-Suite Bath,Primary Bed - 2nd Floor,Sitting Area
Other Rooms Breakfast Room, Family Room, Formal Dining, Formal Living, Loft, Utility Room in House
Master Bathroom Half Bath, Primary Bath: Double Sinks, Primary Bath: Tub/Shower Combo, Secondary Bath(s): Tub/Shower Combo
Interior
Interior Features High Ceiling, Open Ceiling
Heating Central Electric
Cooling Central Electric
Flooring Tile, Vinyl Plank
Fireplaces Number 1
Laundry Utility Rm in House
Exterior
Parking Features Detached Garage, Oversized Garage
Garage Spaces 2.0
Roof Type Composition
Private Pool No
Building
Faces North
Story 2
Unit Location On Corner
Entry Level Ground Level
Foundation Slab
Water Public Water
Structure Type Brick,Wood
New Construction No
Schools
Elementary Schools Mahanay Elementary School
Middle Schools Killough Middle School
High Schools Aisd Draw
School District 2 - Alief
Others
HOA Fee Include Exterior Building,Grounds
Senior Community No
Tax ID 106-152-010-0001
Acceptable Financing Cash Sale, Conventional, Investor, Owner Financing, VA
Tax Rate 2.4258
Disclosures Sellers Disclosure
Listing Terms Cash Sale, Conventional, Investor, Owner Financing, VA
Financing Cash Sale,Conventional,Investor,Owner Financing,VA
Special Listing Condition Sellers Disclosure
Read Less
Want to know what your home might be worth? Contact us for a FREE valuation!

Our team is ready to help you sell your home for the highest possible price ASAP

Bought with SRL Fine Properties

GET MORE INFORMATION





