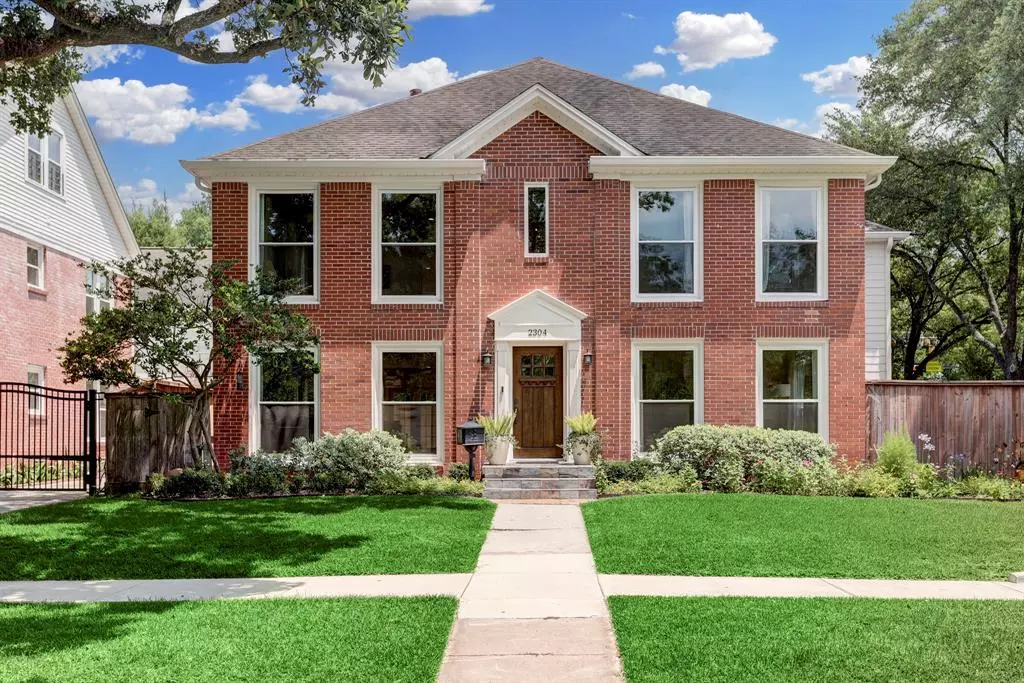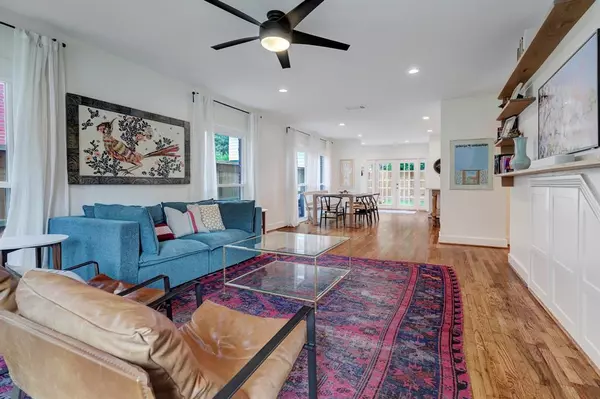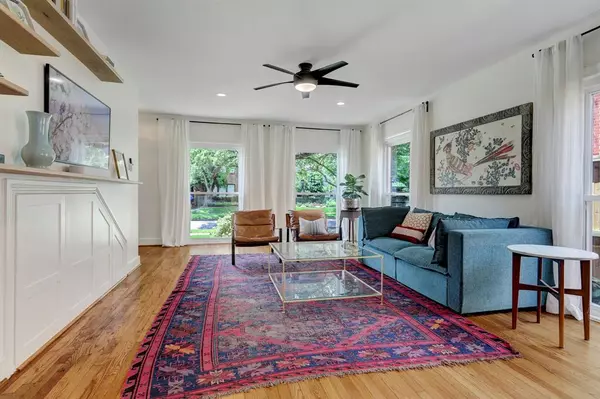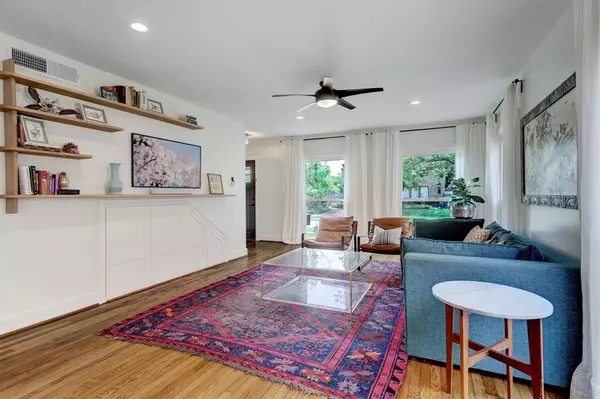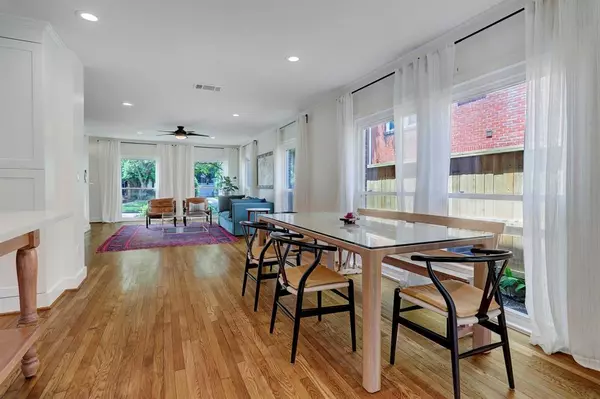$1,150,000
For more information regarding the value of a property, please contact us for a free consultation.
2304 Watts ST Houston, TX 77030
4 Beds
5 Baths
3,416 SqFt
Key Details
Property Type Single Family Home
Listing Status Sold
Purchase Type For Sale
Square Footage 3,416 sqft
Price per Sqft $333
Subdivision Windemere Add
MLS Listing ID 13462883
Sold Date 07/28/23
Style Traditional
Bedrooms 4
Full Baths 5
Year Built 1940
Annual Tax Amount $15,413
Tax Year 2022
Lot Size 6,600 Sqft
Acres 0.1515
Property Description
Move-in ready Southgate home on a 6600 sf lot (HCAD) across from Roberts Elementary playground. This sunlit residence features floor-to-ceiling Low-E windows which highlight the refinished hardwood floors. Open living, dining, kitchen area with double patio doors leading to a generous yard and pergola covered paver patio. First floor also includes guest bedroom, a versatile home office (which can easily function as a fifth bedroom), and flex space. Upstairs offers a family/game room, two secondary bedrooms, and a stunning primary suite boasting sitting area, a spacious walk-in closet and a beautifully updated en-suite bathroom adorned with a marble dual-head curbless shower and a custom white oak vanity. Laundry room conveniently located upstairs. With its well-designed layout, this residence offers ample living space for your family's everyday needs. Perfectly located near the Medical Center, Rice Village & Museum District, enjoy convenience and access to acclaimed amenities.
Location
State TX
County Harris
Area Rice/Museum District
Rooms
Bedroom Description 1 Bedroom Down - Not Primary BR,En-Suite Bath,Primary Bed - 2nd Floor,Walk-In Closet
Other Rooms Family Room, Gameroom Up, Home Office/Study, Living Area - 1st Floor, Living Area - 2nd Floor
Master Bathroom Primary Bath: Double Sinks, Primary Bath: Separate Shower, Primary Bath: Shower Only, Secondary Bath(s): Separate Shower, Secondary Bath(s): Tub/Shower Combo, Vanity Area
Kitchen Kitchen open to Family Room, Pantry, Soft Closing Cabinets
Interior
Interior Features Drapes/Curtains/Window Cover, Dryer Included, Refrigerator Included, Washer Included
Heating Central Gas
Cooling Central Electric
Flooring Tile, Wood
Exterior
Exterior Feature Back Yard, Back Yard Fenced, Covered Patio/Deck, Patio/Deck, Private Driveway
Parking Features Detached Garage
Garage Spaces 3.0
Roof Type Composition
Private Pool No
Building
Lot Description Subdivision Lot
Faces South
Story 2
Foundation Pier & Beam
Lot Size Range 0 Up To 1/4 Acre
Sewer Public Sewer
Water Public Water
Structure Type Brick,Cement Board
New Construction No
Schools
Elementary Schools Roberts Elementary School (Houston)
Middle Schools Pershing Middle School
High Schools Lamar High School (Houston)
School District 27 - Houston
Others
Senior Community No
Restrictions Deed Restrictions
Tax ID 060-044-007-0001
Energy Description Ceiling Fans,Energy Star Appliances,HVAC>13 SEER,Insulated/Low-E windows,Tankless/On-Demand H2O Heater
Tax Rate 2.2019
Disclosures Exclusions, Owner/Agent, Sellers Disclosure
Special Listing Condition Exclusions, Owner/Agent, Sellers Disclosure
Read Less
Want to know what your home might be worth? Contact us for a FREE valuation!

Our team is ready to help you sell your home for the highest possible price ASAP

Bought with Coton House

GET MORE INFORMATION

