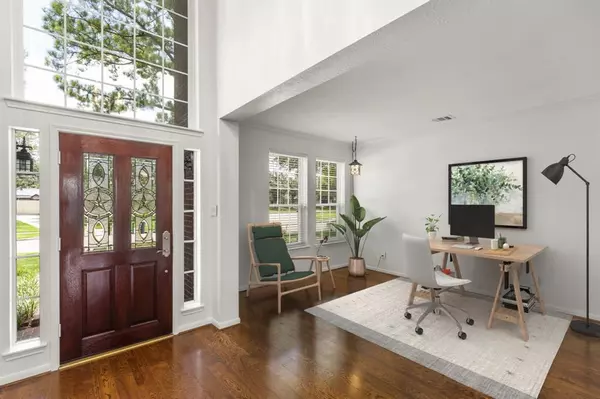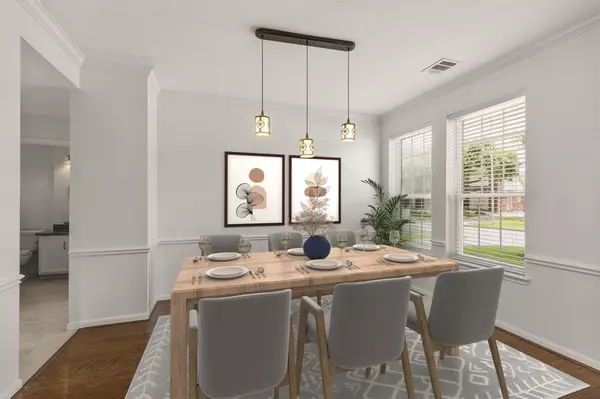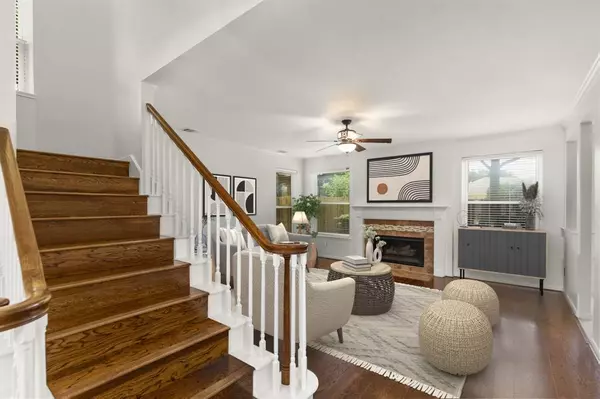$449,999
For more information regarding the value of a property, please contact us for a free consultation.
9406 Pearsall DR Houston, TX 77064
4 Beds
3 Baths
2,896 SqFt
Key Details
Property Type Single Family Home
Listing Status Sold
Purchase Type For Sale
Square Footage 2,896 sqft
Price per Sqft $155
Subdivision Willowbridge Sec 01
MLS Listing ID 93100661
Sold Date 07/27/23
Style Traditional
Bedrooms 4
Full Baths 3
HOA Fees $54/ann
HOA Y/N 1
Year Built 1992
Annual Tax Amount $7,477
Tax Year 2022
Lot Size 9,560 Sqft
Acres 0.2195
Property Description
Welcome to this remarkable house listing! Enjoy easy access to Sam Houston Tollway and be part of the prestigious Cy-Fair school district. A unique perk awaits as an elementary and middle school are nestled within the subdivision. Discover the charm of multiple parks and scenic walking trails nearby. Owned by one meticulous owner, this home boasts a large organic garden plot and herb plots for the green thumb in you. The garage features a new polyaspartic floor coating, while high-tech soft-touch light switches add a touch of sophistication. The updated master bathroom exudes elegance. Fresh paint adorns the interior and exterior, complemented by energy-efficient lighting throughout. This residence offers convenience, excellent schools, and impressive features. Don't miss out on this inviting, stylish home!
Location
State TX
County Harris
Area Jersey Village
Rooms
Bedroom Description 1 Bedroom Down - Not Primary BR,Primary Bed - 2nd Floor
Other Rooms Breakfast Room, Formal Living, Gameroom Up, Home Office/Study, Living Area - 1st Floor, Utility Room in House
Master Bathroom Primary Bath: Double Sinks, Primary Bath: Jetted Tub, Primary Bath: Separate Shower, Secondary Bath(s): Tub/Shower Combo
Den/Bedroom Plus 4
Kitchen Island w/o Cooktop, Kitchen open to Family Room, Soft Closing Drawers, Under Cabinet Lighting, Walk-in Pantry
Interior
Interior Features Crown Molding, Refrigerator Included
Heating Central Gas
Cooling Central Electric
Flooring Wood
Fireplaces Number 1
Fireplaces Type Gaslog Fireplace
Exterior
Exterior Feature Back Yard Fenced, Sprinkler System
Parking Features Detached Garage
Garage Spaces 1.0
Garage Description Auto Garage Door Opener
Roof Type Composition
Street Surface Concrete
Private Pool No
Building
Lot Description Subdivision Lot
Faces East
Story 2
Foundation Slab
Lot Size Range 0 Up To 1/4 Acre
Sewer Public Sewer
Water Public Water
Structure Type Brick,Cement Board
New Construction No
Schools
Elementary Schools Gleason Elementary School
Middle Schools Cook Middle School
High Schools Jersey Village High School
School District 13 - Cypress-Fairbanks
Others
HOA Fee Include Clubhouse,Recreational Facilities
Senior Community No
Restrictions Deed Restrictions
Tax ID 117-422-002-0020
Ownership Full Ownership
Energy Description Ceiling Fans,Digital Program Thermostat,Energy Star/CFL/LED Lights,Insulated/Low-E windows,Tankless/On-Demand H2O Heater
Acceptable Financing Cash Sale, Conventional, FHA
Tax Rate 2.3881
Disclosures Mud, Sellers Disclosure
Listing Terms Cash Sale, Conventional, FHA
Financing Cash Sale,Conventional,FHA
Special Listing Condition Mud, Sellers Disclosure
Read Less
Want to know what your home might be worth? Contact us for a FREE valuation!

Our team is ready to help you sell your home for the highest possible price ASAP

Bought with Realm Real Estate Professionals - Katy

GET MORE INFORMATION





