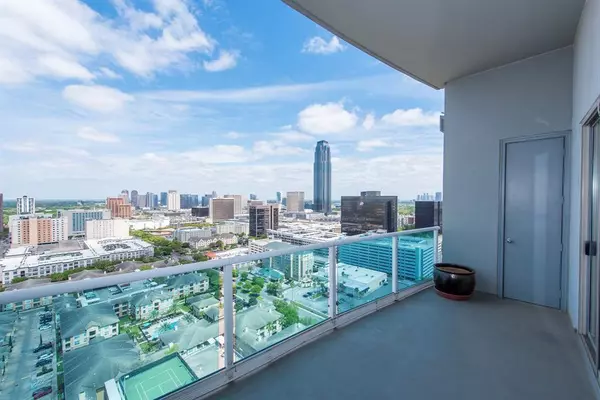$649,900
For more information regarding the value of a property, please contact us for a free consultation.
3388 Sage Rd RD #2102 Houston, TX 77056
3 Beds
3 Baths
2,155 SqFt
Key Details
Property Type Condo
Listing Status Sold
Purchase Type For Sale
Square Footage 2,155 sqft
Price per Sqft $290
Subdivision Mercer I Condo
MLS Listing ID 26256092
Sold Date 07/28/23
Bedrooms 3
Full Baths 3
HOA Fees $1,270/mo
Year Built 2003
Annual Tax Amount $14,226
Tax Year 2021
Property Description
Unbelievable price and opportunity...Outstanding condo with spectacular views , only two units per floor- 21st floor. Private, secure , luxury building and lifestyle. Ready for move in-sale opportunity, vacant now... Note ...Virtual Staging ideas, condo is vacant...flexible study / third bedroom + closet. HVAC unit replaced, stone floors added throughout ,neutral paint and window coverings in last three years. Building has secure entry, gated garage with premium parking on 1st floor . Concierge and restricted access parking . CCTV in common and public areas. Community room with kitchen for entertaining. Quiet pool and patio area. Building has Gym . Walk to Galleria, Shops, Uptown and Restaurants. Easy access to 610 loop and Southwest Freeway WITHOUT getting into Galleria traffic.
Location
State TX
County Harris
Area Galleria
Building/Complex Name THE MERCER
Rooms
Bedroom Description All Bedrooms Down,En-Suite Bath,Primary Bed - 1st Floor,Walk-In Closet
Other Rooms 1 Living Area, Formal Dining, Guest Suite, Living Area - 1st Floor, Utility Room in House
Master Bathroom Primary Bath: Double Sinks, Primary Bath: Jetted Tub, Primary Bath: Separate Shower, Secondary Bath(s): Tub/Shower Combo
Kitchen Breakfast Bar, Kitchen open to Family Room, Pantry, Soft Closing Drawers, Under Cabinet Lighting
Interior
Interior Features Alarm System - Owned, Concrete Walls, Crown Molding, Drapes/Curtains/Window Cover, Elevator, Fire/Smoke Alarm, Formal Entry/Foyer, Fully Sprinklered, Refrigerator Included
Heating Central Electric
Cooling Central Electric
Flooring Travertine
Fireplaces Number 1
Fireplaces Type Gas Connections, Gaslog Fireplace
Appliance Electric Dryer Connection, Full Size, Refrigerator
Dryer Utilities 1
Exterior
Exterior Feature Balcony/Terrace, Spa, Storage, Trash Chute
Street Surface Concrete,Curbs
Total Parking Spaces 2
Private Pool No
Building
Building Description Concrete,Glass, Concierge,Fireplace/Fire pit,Gym,Pet Run
Unit Features Covered Terrace
Structure Type Concrete,Glass
New Construction No
Schools
Elementary Schools School At St George Place
Middle Schools Tanglewood Middle School
High Schools Wisdom High School
School District 27 - Houston
Others
Pets Allowed With Restrictions
HOA Fee Include Building & Grounds,Concierge,Insurance Common Area
Senior Community No
Tax ID 124-053-000-0039
Ownership Full Ownership
Energy Description Ceiling Fans,Digital Program Thermostat,Energy Star/CFL/LED Lights,HVAC>13 SEER
Acceptable Financing Cash Sale, Conventional, FHA, VA
Tax Rate 2.4741
Disclosures Owner/Agent, Pets, Sellers Disclosure
Listing Terms Cash Sale, Conventional, FHA, VA
Financing Cash Sale,Conventional,FHA,VA
Special Listing Condition Owner/Agent, Pets, Sellers Disclosure
Pets Allowed With Restrictions
Read Less
Want to know what your home might be worth? Contact us for a FREE valuation!

Our team is ready to help you sell your home for the highest possible price ASAP

Bought with Compass RE Texas, LLC - Memorial

GET MORE INFORMATION





