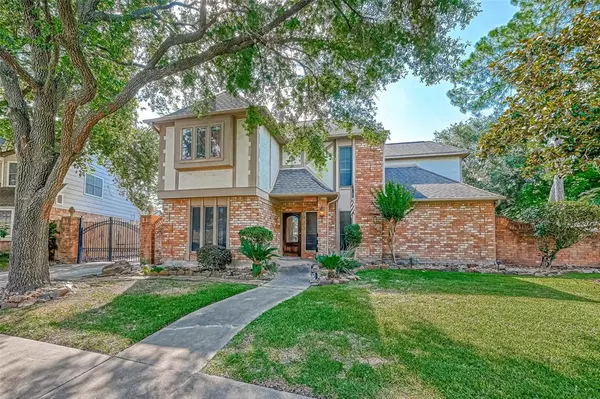$349,900
For more information regarding the value of a property, please contact us for a free consultation.
11607 Trailmont DR Houston, TX 77077
3 Beds
2.1 Baths
2,341 SqFt
Key Details
Property Type Single Family Home
Listing Status Sold
Purchase Type For Sale
Square Footage 2,341 sqft
Price per Sqft $143
Subdivision April Village Sec 01
MLS Listing ID 2402401
Sold Date 07/28/23
Style Other Style
Bedrooms 3
Full Baths 2
Half Baths 1
HOA Fees $42/ann
HOA Y/N 1
Year Built 1981
Annual Tax Amount $7,076
Tax Year 2022
Lot Size 0.255 Acres
Acres 0.2553
Property Description
Come see this beautiful home that is perfectly situated between I-10, the Beltway, and the Westpark Tollway, offering convenient access to wherever you work or play. This home boasts a picturesque pond in the backyard, creating a serene oasis for relaxation and enjoyment while being situated directly across the street from the expansive community pool and playground. The butler's pantry makes entertaining a breeze while the kitchen showcases stylish granite countertops, providing a perfect blend of functionality and sophistication. The cathedral ceiling in the living area creates a sense of spaciousness and grandeur as natural light floods the interior. A gated driveway, ensures privacy and security. An extra room connected to the game room provides a versatile space that can easily be walled in to create a 4th bedroom. Don't miss this incredible opportunity to own a fantastic home with an idyllic backyard, superb amenities, and an unbeatable location.
Location
State TX
County Harris
Area Energy Corridor
Rooms
Bedroom Description Primary Bed - 1st Floor
Other Rooms Breakfast Room, Gameroom Up, Living Area - 1st Floor
Master Bathroom Half Bath, Primary Bath: Shower Only, Secondary Bath(s): Double Sinks, Secondary Bath(s): Tub/Shower Combo, Vanity Area
Kitchen Butler Pantry, Pantry, Pots/Pans Drawers, Under Cabinet Lighting
Interior
Interior Features Fire/Smoke Alarm, High Ceiling, Wet Bar
Heating Central Gas
Cooling Central Electric
Flooring Carpet, Tile
Fireplaces Number 1
Fireplaces Type Gaslog Fireplace
Exterior
Exterior Feature Back Yard Fenced, Covered Patio/Deck, Patio/Deck, Sprinkler System
Parking Features Detached Garage
Garage Spaces 1.0
Garage Description Auto Driveway Gate, Auto Garage Door Opener
Roof Type Composition
Street Surface Concrete,Curbs,Gutters
Accessibility Driveway Gate
Private Pool No
Building
Lot Description Subdivision Lot
Story 2
Foundation Slab
Lot Size Range 1/4 Up to 1/2 Acre
Sewer Public Sewer
Water Public Water
Structure Type Brick,Wood
New Construction No
Schools
Elementary Schools Askew Elementary School
Middle Schools Revere Middle School
High Schools Westside High School
School District 27 - Houston
Others
HOA Fee Include Courtesy Patrol,Recreational Facilities
Senior Community No
Restrictions Deed Restrictions
Tax ID 111-104-000-0035
Energy Description Attic Fan,Ceiling Fans,Digital Program Thermostat,Solar Screens
Acceptable Financing Cash Sale, Conventional, FHA, Owner Financing, VA
Tax Rate 2.2019
Disclosures Sellers Disclosure
Listing Terms Cash Sale, Conventional, FHA, Owner Financing, VA
Financing Cash Sale,Conventional,FHA,Owner Financing,VA
Special Listing Condition Sellers Disclosure
Read Less
Want to know what your home might be worth? Contact us for a FREE valuation!

Our team is ready to help you sell your home for the highest possible price ASAP

Bought with Aiméezing Properties

GET MORE INFORMATION





