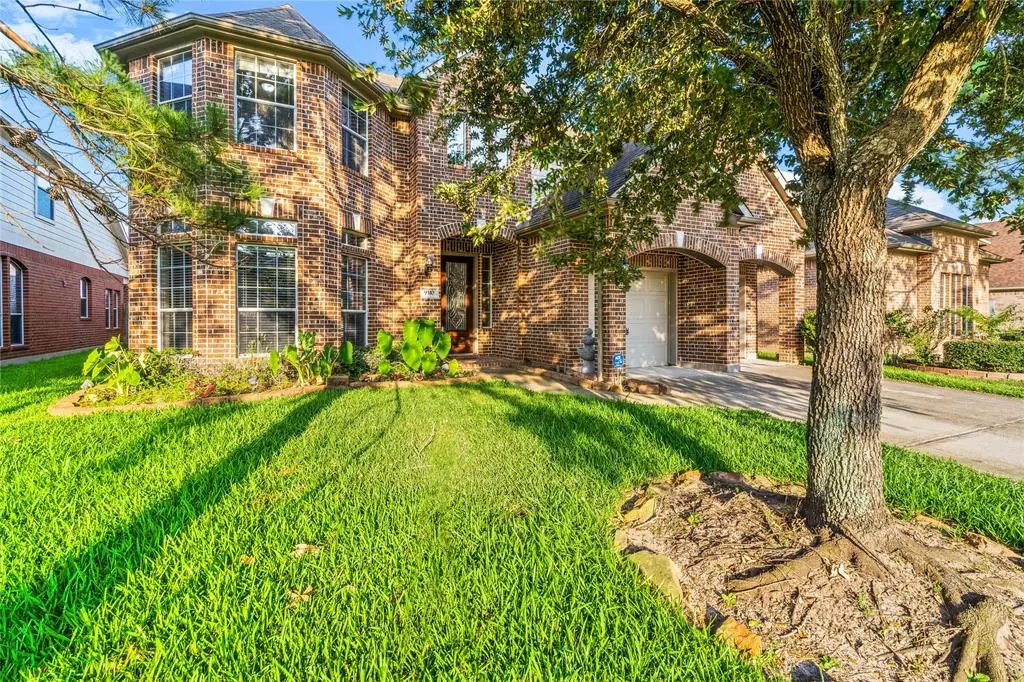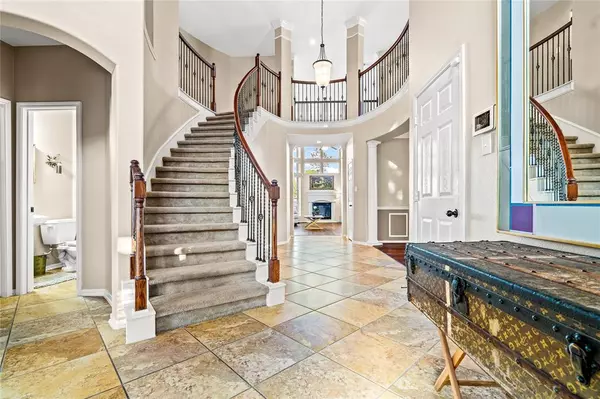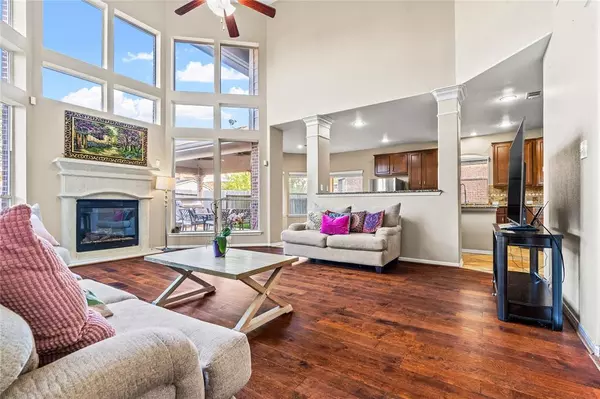$500,000
For more information regarding the value of a property, please contact us for a free consultation.
9310 Morley Lake DR Houston, TX 77095
4 Beds
3.1 Baths
3,863 SqFt
Key Details
Property Type Single Family Home
Listing Status Sold
Purchase Type For Sale
Square Footage 3,863 sqft
Price per Sqft $129
Subdivision Canyon Lks/Stonegate Sec 12
MLS Listing ID 13733109
Sold Date 07/28/23
Style English,French
Bedrooms 4
Full Baths 3
Half Baths 1
HOA Fees $108/ann
HOA Y/N 1
Year Built 2009
Annual Tax Amount $11,617
Tax Year 2022
Lot Size 6,600 Sqft
Acres 0.1515
Property Description
This stunning home is located in the lovely Stonegate neighborhood, offering a peaceful lifestyle and access to award-winning schools. The elegant contemporary design features a flexible floor plan with fabulous upgrades throughout, including granite, tile, wood floors, and fixtures. The spiral stairs with rod iron spindles and tall high ceilings create a gorgeous look. The fantastic chef's kitchen boasts high-quality appliances, while the large master suite includes a separate luxurious tub and shower, two walking closets with incredible storage, and a state-of-the-art media room. Upstairs, you'll find a Jack & Jill bathroom. The backyard is a true paradise, complete with a beautiful covered patio/summer kitchen with granite tops and a custom pool. Plus, with low taxes, this home won't last long!
Location
State TX
County Harris
Area Copperfield Area
Rooms
Bedroom Description Primary Bed - 1st Floor,Sitting Area,Walk-In Closet
Other Rooms 1 Living Area, Breakfast Room, Family Room, Formal Dining, Gameroom Up, Home Office/Study, Living Area - 1st Floor, Utility Room in House
Master Bathroom Primary Bath: Double Sinks, Primary Bath: Separate Shower, Primary Bath: Soaking Tub, Secondary Bath(s): Separate Shower
Kitchen Breakfast Bar, Island w/o Cooktop, Kitchen open to Family Room, Pantry
Interior
Interior Features Crown Molding, Drapes/Curtains/Window Cover, High Ceiling
Heating Central Gas
Cooling Central Electric
Flooring Carpet, Laminate, Tile
Fireplaces Number 1
Fireplaces Type Gas Connections
Exterior
Exterior Feature Back Yard Fenced, Controlled Subdivision Access, Exterior Gas Connection, Outdoor Kitchen, Side Yard
Parking Features Attached Garage
Garage Spaces 2.0
Garage Description Additional Parking
Pool In Ground
Roof Type Composition
Accessibility Automatic Gate, Driveway Gate
Private Pool Yes
Building
Lot Description Cleared
Story 2
Foundation Slab
Lot Size Range 0 Up To 1/4 Acre
Sewer Public Sewer
Water Public Water
Structure Type Brick,Cement Board
New Construction No
Schools
Elementary Schools Birkes Elementary School
Middle Schools Aragon Middle School
High Schools Cypress Ranch High School
School District 13 - Cypress-Fairbanks
Others
HOA Fee Include Clubhouse,Courtesy Patrol,Limited Access Gates
Senior Community No
Restrictions Deed Restrictions
Tax ID 126-141-002-0003
Energy Description Ceiling Fans
Acceptable Financing Cash Sale, Conventional
Tax Rate 2.4181
Disclosures Sellers Disclosure
Listing Terms Cash Sale, Conventional
Financing Cash Sale,Conventional
Special Listing Condition Sellers Disclosure
Read Less
Want to know what your home might be worth? Contact us for a FREE valuation!

Our team is ready to help you sell your home for the highest possible price ASAP

Bought with Exceed Realty LLC

GET MORE INFORMATION





