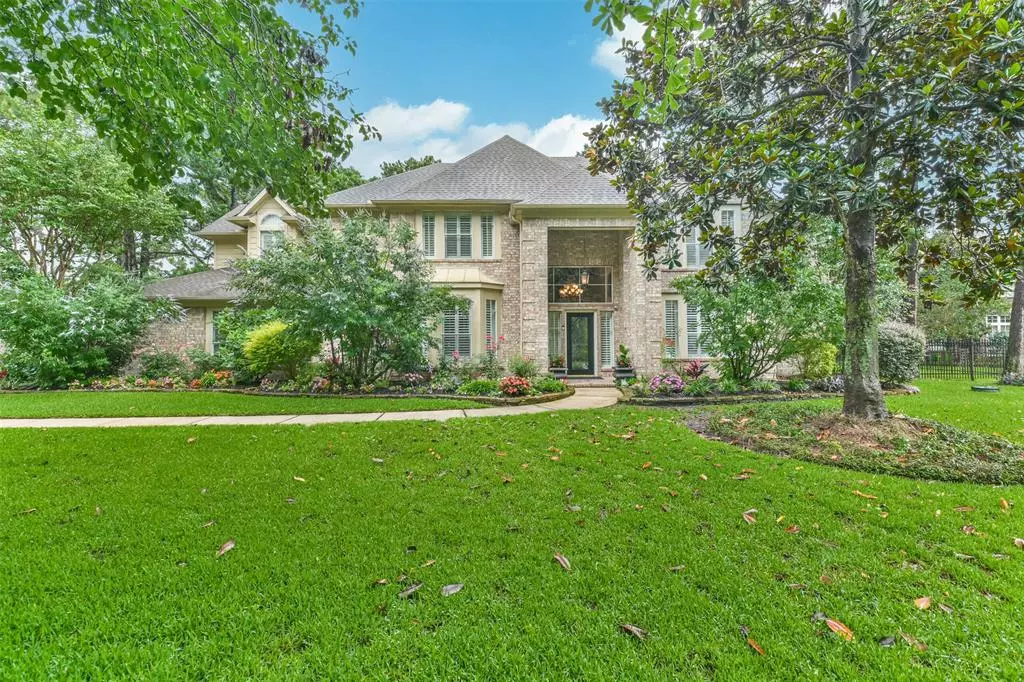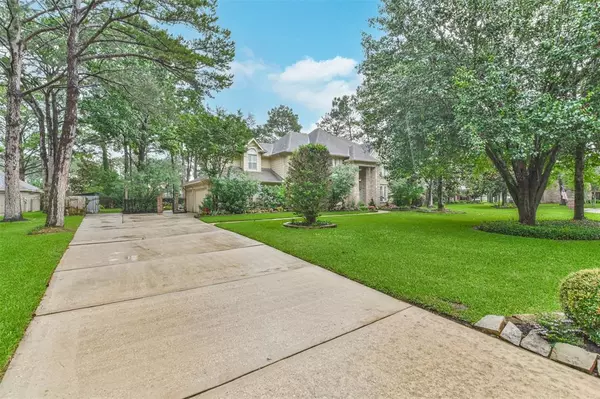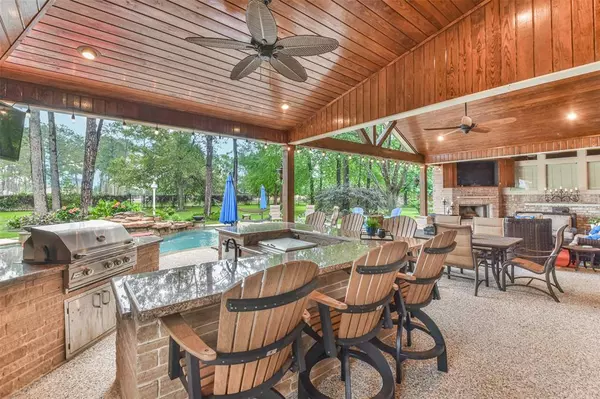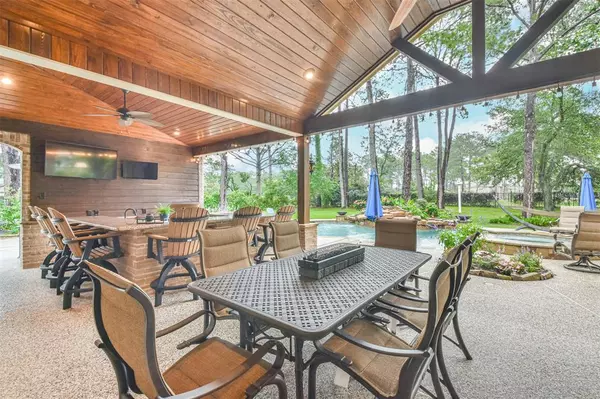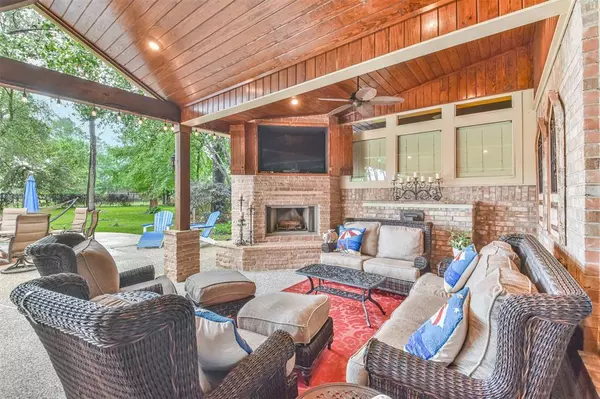$945,000
For more information regarding the value of a property, please contact us for a free consultation.
15818 Roseview LN Cypress, TX 77429
5 Beds
4.1 Baths
4,903 SqFt
Key Details
Property Type Single Family Home
Listing Status Sold
Purchase Type For Sale
Square Footage 4,903 sqft
Price per Sqft $188
Subdivision Lakes Of Rosehill Sec 02
MLS Listing ID 58922864
Sold Date 07/27/23
Style Traditional
Bedrooms 5
Full Baths 4
Half Baths 1
HOA Fees $70/ann
HOA Y/N 1
Year Built 1999
Annual Tax Amount $13,580
Tax Year 2022
Lot Size 0.759 Acres
Acres 0.759
Property Description
Luxury at every turn! Perfectly situated on an over-sized premium lot, you are sure to enjoy all this home has to offer inside and out. This waterfront estate has been extensively remodeled and tastefully updated. Features such as a prep kitchen (with library ladder, abundant storage, and secondary refrigerator), extensive custom built-ins, gourmet kitchen, laundry room with cabinets galore and pet wash station, primary suite with luxurious resort style bath, enormous outdoor living space complete with kitchen and bar area as well as a wood burning fireplace, and custom designed pool with fire features, and so much more (see detail list attached). The expertly crafted and manicured back yard provide peace and tranquility as you enjoy the fragrances. This home is truly a one-of-a-kind that you don't want to miss. LOW TAX RATE, NO MUD TAXES, and NEVER FLOODED. Schedule your private tour today before this dream property becomes HOME for someone else!
Location
State TX
County Harris
Area Cypress North
Rooms
Bedroom Description En-Suite Bath,Sitting Area,Walk-In Closet
Other Rooms 1 Living Area, Breakfast Room, Formal Dining, Gameroom Up, Home Office/Study, Living Area - 1st Floor, Utility Room in House
Master Bathroom Half Bath, Hollywood Bath, Primary Bath: Double Sinks, Primary Bath: Separate Shower, Primary Bath: Soaking Tub, Secondary Bath(s): Shower Only, Secondary Bath(s): Tub/Shower Combo, Vanity Area
Den/Bedroom Plus 5
Kitchen Butler Pantry, Island w/o Cooktop, Kitchen open to Family Room, Pantry, Second Sink, Under Cabinet Lighting, Walk-in Pantry
Interior
Interior Features 2 Staircases, Alarm System - Owned, Crown Molding, Drapes/Curtains/Window Cover, Fire/Smoke Alarm, Formal Entry/Foyer, Prewired for Alarm System, Refrigerator Included
Heating Central Gas
Cooling Central Electric
Flooring Carpet, Engineered Wood, Slate, Stone
Fireplaces Number 3
Fireplaces Type Gaslog Fireplace, Wood Burning Fireplace
Exterior
Exterior Feature Back Green Space, Back Yard Fenced, Covered Patio/Deck, Outdoor Fireplace, Outdoor Kitchen, Sprinkler System, Storage Shed
Parking Features Attached Garage, Oversized Garage
Garage Spaces 2.0
Garage Description Additional Parking, Double-Wide Driveway
Pool Heated, In Ground
Waterfront Description Lake View
Roof Type Composition
Street Surface Concrete
Private Pool Yes
Building
Lot Description Subdivision Lot, Water View, Waterfront
Faces West
Story 2
Foundation Slab
Lot Size Range 1/2 Up to 1 Acre
Sewer Other Water/Sewer
Water Aerobic, Other Water/Sewer
Structure Type Brick,Cement Board,Stone
New Construction No
Schools
Elementary Schools A Robison Elementary School
Middle Schools Goodson Middle School
High Schools Cypress Woods High School
School District 13 - Cypress-Fairbanks
Others
Senior Community No
Restrictions Deed Restrictions,Restricted
Tax ID 119-732-002-0009
Energy Description Attic Vents,Ceiling Fans,Digital Program Thermostat,Energy Star/CFL/LED Lights
Acceptable Financing Cash Sale, Conventional, FHA, VA
Tax Rate 1.9881
Disclosures Sellers Disclosure
Listing Terms Cash Sale, Conventional, FHA, VA
Financing Cash Sale,Conventional,FHA,VA
Special Listing Condition Sellers Disclosure
Read Less
Want to know what your home might be worth? Contact us for a FREE valuation!

Our team is ready to help you sell your home for the highest possible price ASAP

Bought with RE/MAX Preferred Homes

GET MORE INFORMATION

