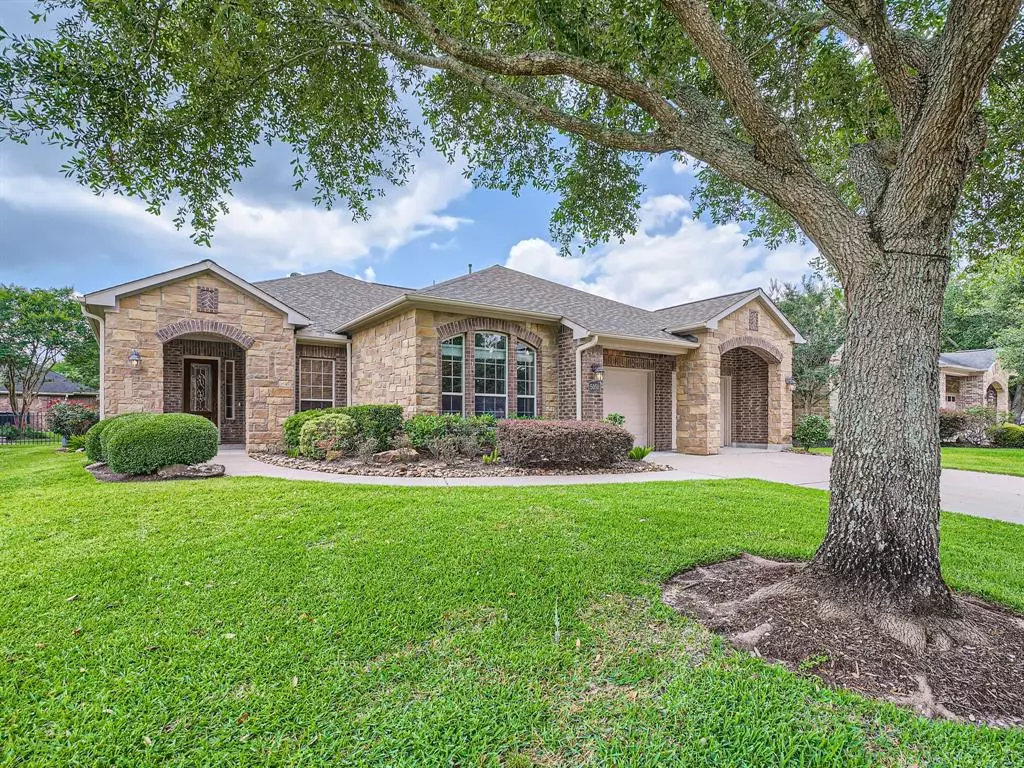$420,000
For more information regarding the value of a property, please contact us for a free consultation.
5051 Westchester DR Fulshear, TX 77441
3 Beds
2.1 Baths
2,162 SqFt
Key Details
Property Type Single Family Home
Listing Status Sold
Purchase Type For Sale
Square Footage 2,162 sqft
Price per Sqft $195
Subdivision Weston Lakes Fairway Villas
MLS Listing ID 45865278
Sold Date 07/26/23
Style Traditional
Bedrooms 3
Full Baths 2
Half Baths 1
HOA Fees $108/ann
HOA Y/N 1
Year Built 2007
Annual Tax Amount $6,613
Tax Year 2022
Lot Size 9,857 Sqft
Acres 0.2263
Property Description
This home in Weston Lakes-Fairway Villas is your escape from the big city, where lots of fun awaits! Amid lush open green spaces, mature trees & wildlife is a Championship Golf Course for an active country club life! This light-filled, 1-story brick house has Italian porcelain tile floors through-out, high ceilings, art niches, built-ins, an open kitchen, a family room with a wall of windows & 2 covered porches overlooking a large yard. The kitchen boasts granite counters & stainless steel appliances/BOSCH range. The owner's retreat is spacious with a luxurious en suite bath & has an expansive closet with an additional flex space off of that closet. New Roof, 9/2020. Includes whole-home Generac standby generator & whole-home water filtration system. Weston Lakes Ammenities: 24-hour guard gated entry, 18-hole championship golf course/country club, fish-stocked lakes, tennis courts, fitness center, swimming pools, splashpad & fabulous onsite dining. Low tax rate!
Location
State TX
County Fort Bend
Community Weston Lakes
Area Fulshear/South Brookshire/Simonton
Rooms
Bedroom Description En-Suite Bath,Walk-In Closet
Other Rooms Family Room, Formal Dining, Utility Room in House
Master Bathroom Primary Bath: Double Sinks, Primary Bath: Jetted Tub, Primary Bath: Separate Shower, Secondary Bath(s): Double Sinks, Secondary Bath(s): Tub/Shower Combo
Den/Bedroom Plus 3
Kitchen Breakfast Bar, Island w/o Cooktop, Kitchen open to Family Room, Pantry, Under Cabinet Lighting, Walk-in Pantry
Interior
Interior Features Alarm System - Owned, Crown Molding, Drapes/Curtains/Window Cover, Dry Bar, Fire/Smoke Alarm, Formal Entry/Foyer, High Ceiling, Refrigerator Included
Heating Central Gas
Cooling Central Electric
Flooring Slate, Tile
Fireplaces Number 1
Fireplaces Type Gaslog Fireplace
Exterior
Exterior Feature Back Yard, Back Yard Fenced, Controlled Subdivision Access, Covered Patio/Deck, Patio/Deck, Porch, Side Yard, Sprinkler System, Subdivision Tennis Court
Parking Features Attached Garage
Garage Spaces 2.0
Garage Description Auto Garage Door Opener, Double-Wide Driveway
Roof Type Composition
Street Surface Concrete,Curbs,Gutters
Accessibility Manned Gate
Private Pool No
Building
Lot Description In Golf Course Community, Subdivision Lot
Faces North
Story 1
Foundation Slab
Lot Size Range 0 Up To 1/4 Acre
Water Water District
Structure Type Brick,Stone
New Construction No
Schools
Elementary Schools Huggins Elementary School
Middle Schools Roberts/Leaman Junior High School
High Schools Fulshear High School
School District 33 - Lamar Consolidated
Others
HOA Fee Include Courtesy Patrol,Limited Access Gates,On Site Guard,Recreational Facilities
Senior Community No
Restrictions Deed Restrictions
Tax ID 2976-01-001-0670-901
Ownership Full Ownership
Energy Description Attic Vents,Ceiling Fans,Digital Program Thermostat,Generator,HVAC>13 SEER,North/South Exposure,Radiant Attic Barrier
Acceptable Financing Cash Sale, Conventional
Tax Rate 2.1532
Disclosures Mud, Owner/Agent, Reports Available, Sellers Disclosure
Listing Terms Cash Sale, Conventional
Financing Cash Sale,Conventional
Special Listing Condition Mud, Owner/Agent, Reports Available, Sellers Disclosure
Read Less
Want to know what your home might be worth? Contact us for a FREE valuation!

Our team is ready to help you sell your home for the highest possible price ASAP

Bought with Mosswood Properties, LLC

GET MORE INFORMATION





