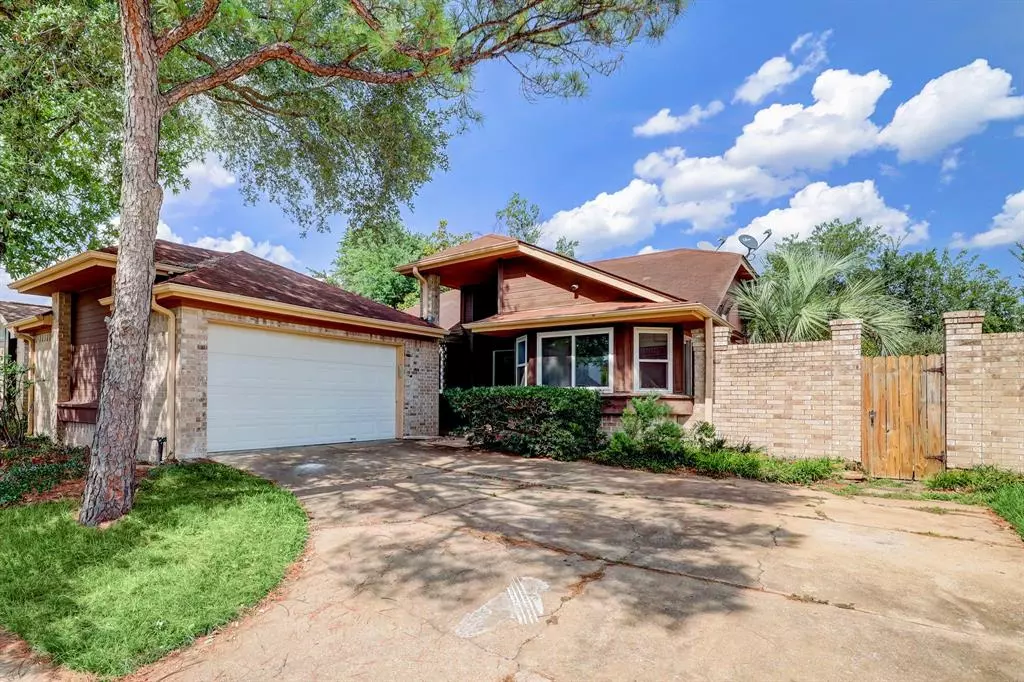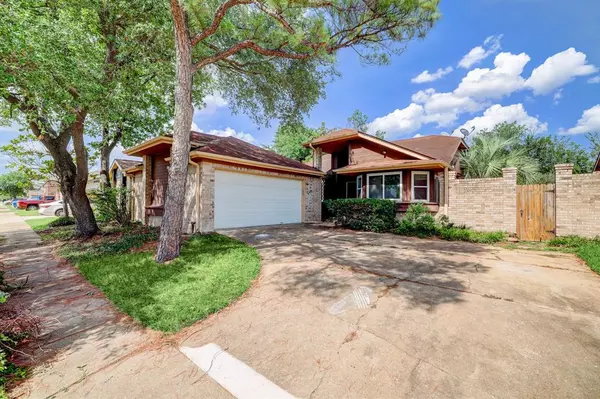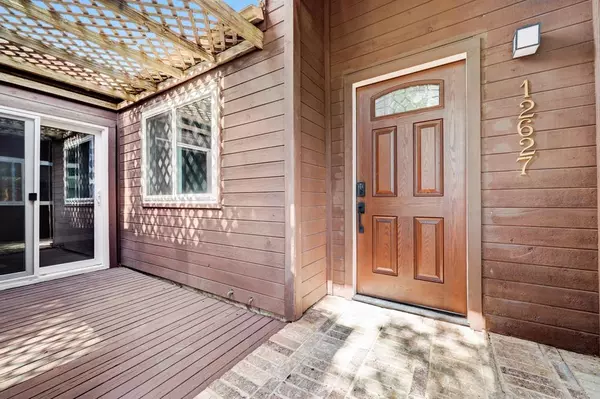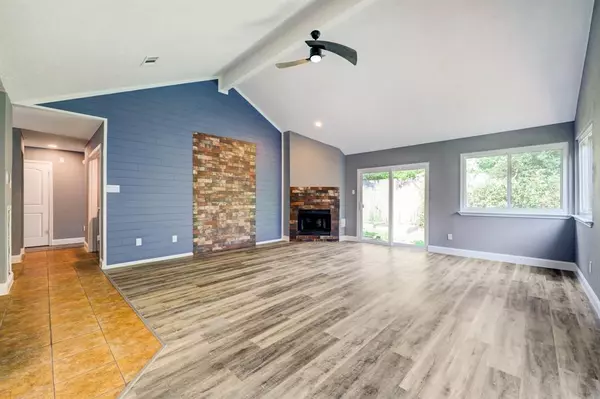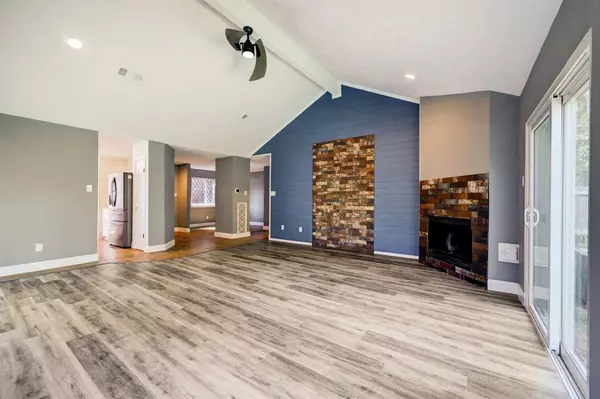$225,000
For more information regarding the value of a property, please contact us for a free consultation.
12627 Raia LN Houston, TX 77071
2 Beds
2 Baths
1,408 SqFt
Key Details
Property Type Single Family Home
Listing Status Sold
Purchase Type For Sale
Square Footage 1,408 sqft
Price per Sqft $145
Subdivision Fonmeadow Sec 03
MLS Listing ID 7737517
Sold Date 07/31/23
Style Traditional
Bedrooms 2
Full Baths 2
HOA Fees $29/ann
HOA Y/N 1
Year Built 1983
Annual Tax Amount $4,040
Tax Year 2022
Lot Size 4,860 Sqft
Acres 0.1116
Property Description
Welcome to Fonmeadow! This 2 bed, 2 bath home offers the perfect combination of modern updates and classic charm. Enjoy preparing meals in the newly remodeled kitchen with quartz countertops and a 30" Bocce farmhouse fire clay sink in white gloss with black Kraus pull-down arc faucet. Both bathrooms have been updated as well – enjoy an extra large walk-in shower with glass pane and rain shower-head with wand. Plus, there are many additional upgrades completed in 2019 & 2022: new windows, doors, custom built closet in primary bedroom, new garage door opener, gas meter replacement, sewer line replacement and water supply line from meter to house (see attachments for full list). Not to mention that you're just a short distance away from US-90 ALT and the Beltway plus Fonmeadow Recreation & Clubhouse is within walking distance! Don't miss out on this rare opportunity – schedule your private tour today!
***Active security cameras are located on the property.****
Location
State TX
County Harris
Area Missouri City Area
Rooms
Bedroom Description All Bedrooms Down,En-Suite Bath,Walk-In Closet
Other Rooms Breakfast Room, Family Room, Formal Dining, Utility Room in House
Master Bathroom Primary Bath: Double Sinks, Primary Bath: Shower Only, Secondary Bath(s): Tub/Shower Combo
Kitchen Pantry, Soft Closing Cabinets, Soft Closing Drawers
Interior
Interior Features Dryer Included, Refrigerator Included, Washer Included
Heating Central Gas
Cooling Central Electric
Flooring Tile, Vinyl
Fireplaces Number 1
Fireplaces Type Gas Connections, Wood Burning Fireplace
Exterior
Parking Features Attached Garage
Garage Spaces 2.0
Garage Description Auto Garage Door Opener
Roof Type Composition
Private Pool No
Building
Lot Description Subdivision Lot
Story 1
Foundation Slab
Lot Size Range 0 Up To 1/4 Acre
Sewer Public Sewer
Water Public Water
Structure Type Brick,Wood
New Construction No
Schools
Elementary Schools Gross Elementary School
Middle Schools Welch Middle School
High Schools Westbury High School
School District 27 - Houston
Others
Senior Community No
Restrictions Unknown
Tax ID 114-977-004-0013
Energy Description Ceiling Fans,Digital Program Thermostat
Acceptable Financing Cash Sale, Conventional
Tax Rate 2.662
Disclosures Exclusions, Sellers Disclosure
Listing Terms Cash Sale, Conventional
Financing Cash Sale,Conventional
Special Listing Condition Exclusions, Sellers Disclosure
Read Less
Want to know what your home might be worth? Contact us for a FREE valuation!

Our team is ready to help you sell your home for the highest possible price ASAP

Bought with eXp Realty LLC

GET MORE INFORMATION

